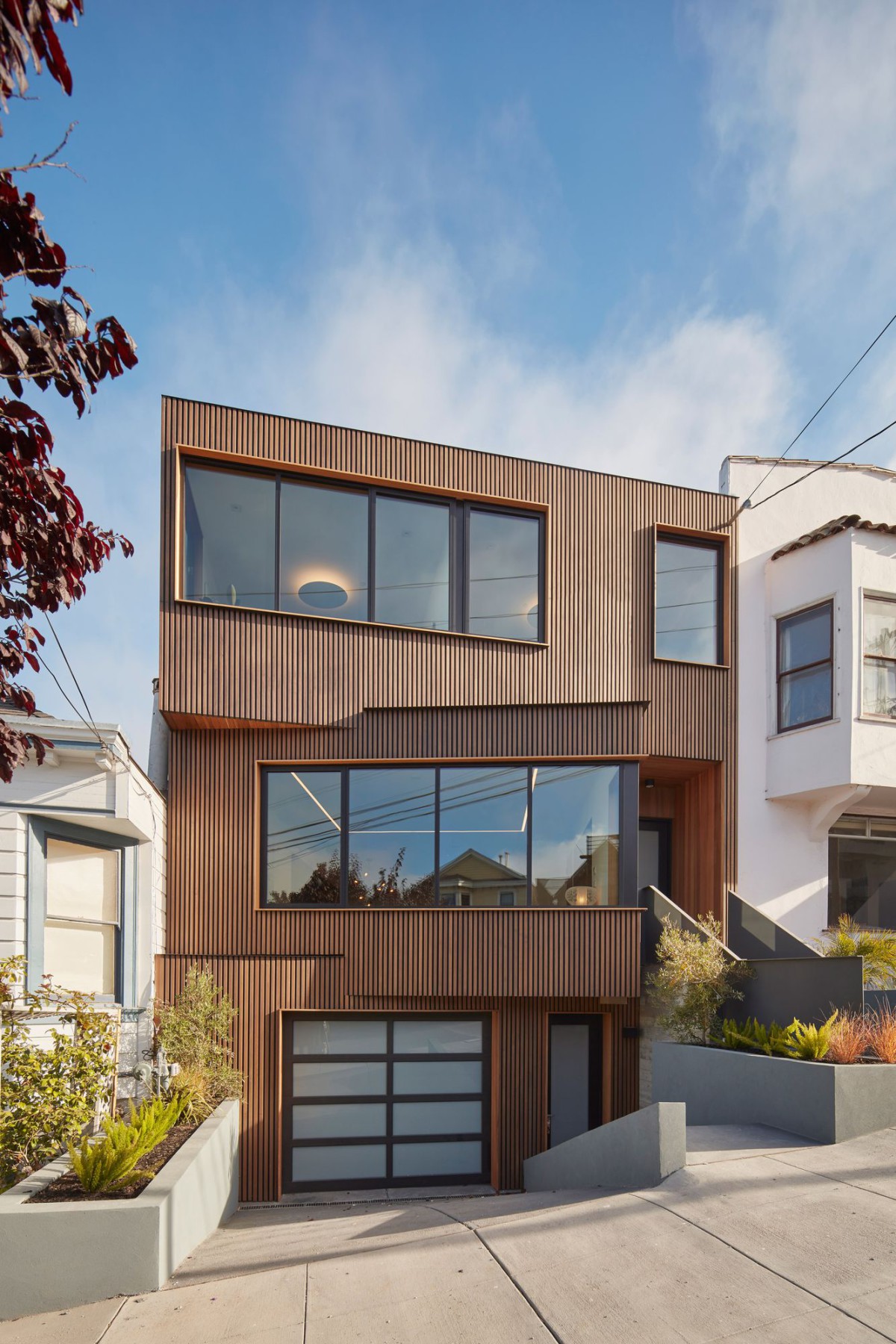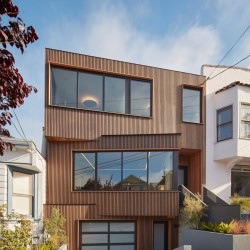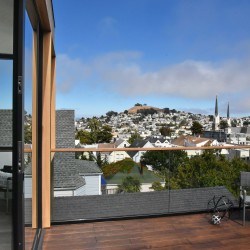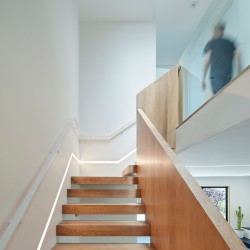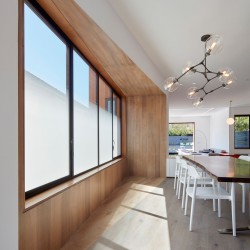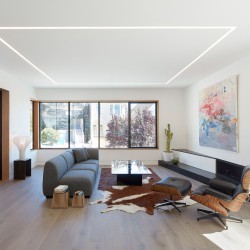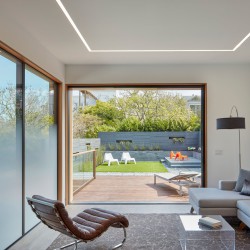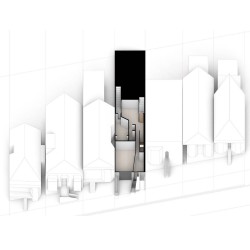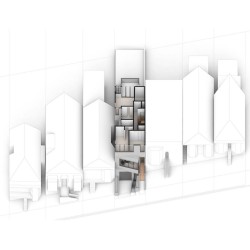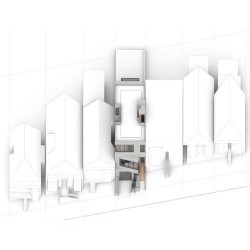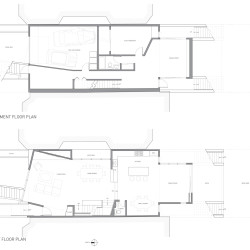IwamotoScott . photos: © Bruce Damonte . + dezeen
IwamotoScott designed this new groundup house in the Noe Valley neighborhood, as a speculative infill development for a builder in San Francisco whom we’ve worked together with on several projects. The site is located on a steep street, but has a fairly level topography within the lot, newly opened up by the demolition of a dilapidated small house at the rear of the property. The house is organized around both a lightwell and stairwell at its center.
_
The lightwell is positioned to respond to anexisting lightwell of the neighboring house, bringing in natural light and views to the sky. Situated at the heart of the house, the lightwell and stairwell act together as aspatial hinge between living/dining and kitchen/family on the main living level, and between kids’ and parents’ bedrooms on the upper sleeping level.
The subtlyangled facade design was created by adapting to different setbacks of the neighboring houses, and as a response to the downhill views to the east. Exterior materials include both stained clear cedar vertical boards alternating with blackened spacer boards, aluminum windows with clear cedar casing, and castinplace concrete sitework.
The lower level has an inlaw unit behind the garage, opening into the rear yard. The main living level is entered via a front stoop, and houses living, dining and kitchen, with an open family room facing the rear yard. Bedrooms and bathrooms on the next level up also flank the central lightwell and stairwell, which culminates onto a roof deck on the top level, with panoramic views of San Francisco and the Bay.
_
IwamotoScott
Principals
Lisa Iwamoto & Craig Scott
Project Team:
Pierre Barral, Sean Canty, Matthew Kendall, Trevor Larsen

