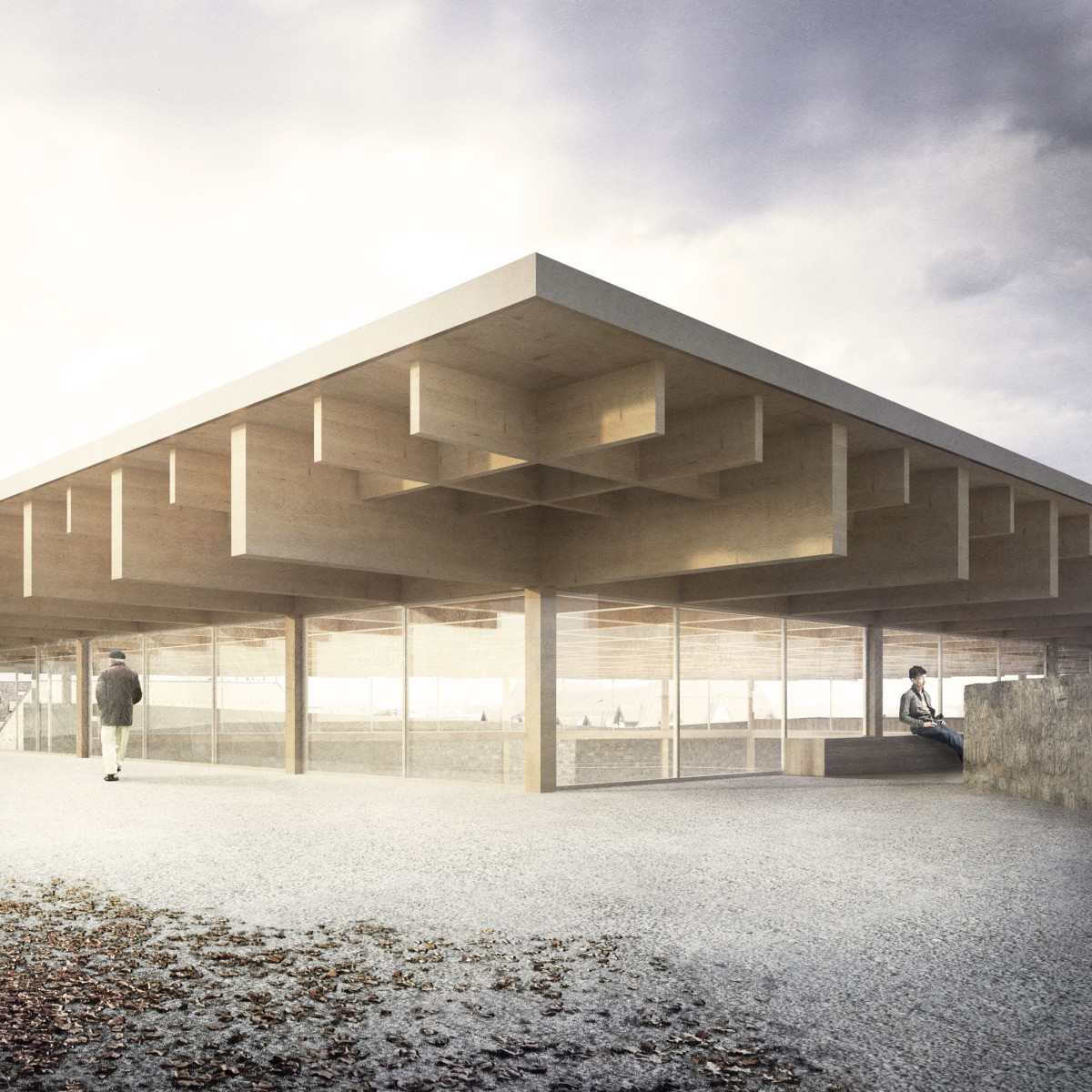The recent archaeological findings, from the excavations of Saint-Antoine’s bulwark, offer to the city of Geneva the opportunity of rethinking the eastern entrance to its old town.
_
Urban Context: The Continuity of the outskirts
Two thresholds made of concrete define the access to the future pedestrian area. In front of the « Collège Calvin », the first entrance announces the transition with the cobbled square when one is coming from Eaux-Vives’s district. The second one, facing the bridge after Geneva’s Museum of art and history, links together the Saint-Antoine’s Promenade and the Tranchée’s district.
The cobbled square becomes a meeting area, where the type of cobblestone, « facade to facade » reveals on the ground the existence of the 16th century military bunker.
The architectural Path
Large terraced steps provide a direct connection from the museum’s entrance to the promenade. The natural topography of the square ensures the accessibility for all users. The lightness of the material allows a simplification of the construction such a delicate site requires.
Along the 19th century walls, an open-air walk gives the opportunity to observe both the city and the site from the outside, and reaches the Mathurin-Cordier alley without entering the museum.
Urban Form
Above the archaeological survey site, an orthogonal wooden structure is laid out in a precise and ethereal way on the roman geometry, thus acting as protection.
The natural light goes into the building through the glazed lateral walls, protected by the shadow created by the cantilevered roof. This natural lighting is reinforced by punctual zenithal openings.
The geometry of the primary 19th century walls sets up the limits of the wooden roof. Facing the promenade, the roof’s structure is straight, respecting the roman orthogonal frame.
Structure
The roof’s structure is a grid of wooden beams. A structural ring is placed on the pillars near the fringe of the building. The major beams are placed on the ring and receive the cantilever’s forces. The minor beams are tied down with the major ones, having a role in the distribution of the static efforts and making the structure act as a whole.
_
Project: Bastion Saint-Antoine. Mise en valeur du site archéologique et aménegement
Location: Geneva, Switzerland
Landscape Office: Cécile Albana Presset (Lausanne, Switzerland)
Architecture Office: AEBY PERNEGER & Associés (Geneva, Switzerland)
Civil Engineer: B.Ott&C.Uldry sàrl (Thônex, Switzerland)
Client: Ville de Genève
Collaborators: Jan Perneger, Patrick Aeby, Riccardo Guglielmi, José Bru













