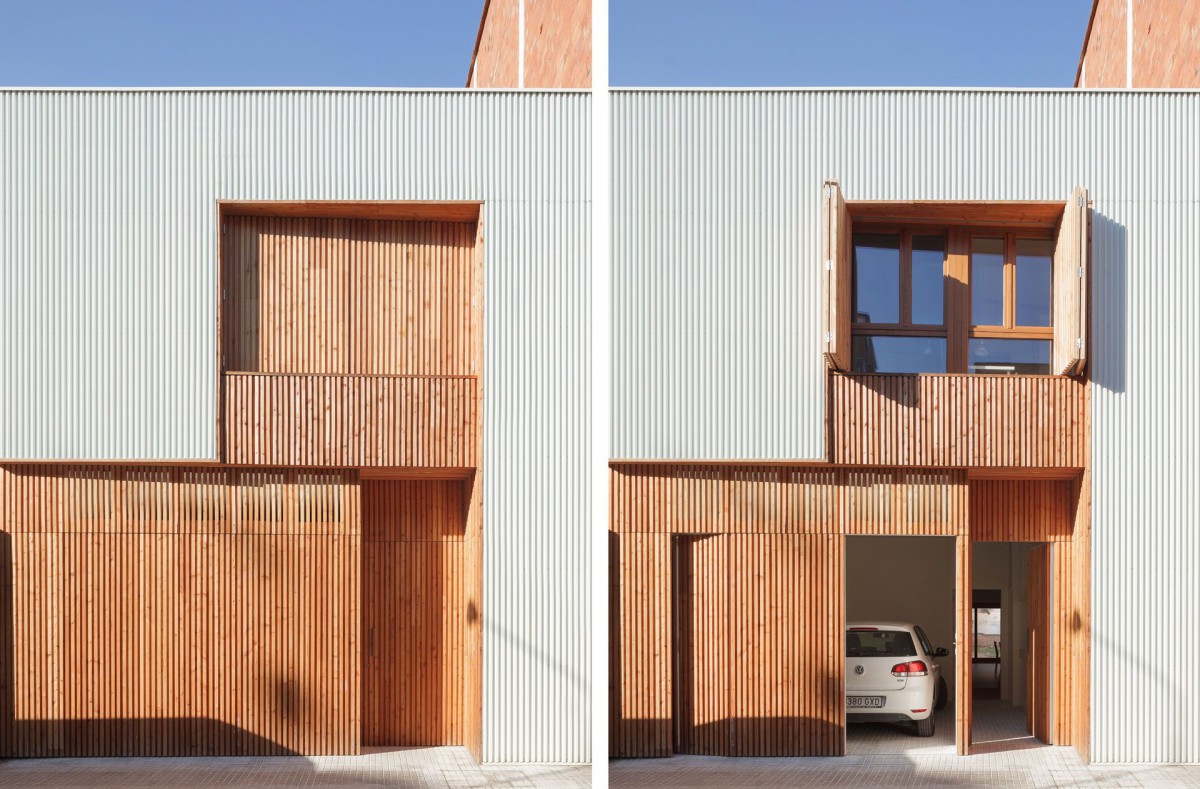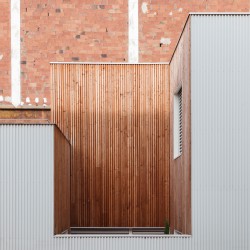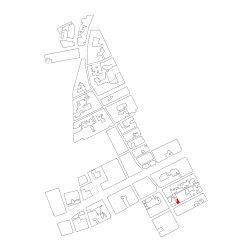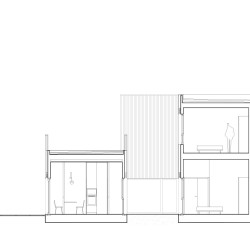Vimworks Arquitectes . photos: © Joan Guillamat
In this case the idea was to create a single-family town house, 7 meters wide.
The solution adopted was to build the house using a prefab structure made of CLT wood panels, thereby greatly facilitating the construction process while increasing thermal efficiency, and in general making it possible to build in a more efficient and sustainable way.
The wooden box was covered with two skins: one of white metal sheeting; the other, larch wood panels.
_
The corrugated white metal was used for the abutting wall, folding toward the street facade.
In contrast, larch cladding was used for all of the sides of the house that opened out onto the exterior, to give it greater warmth. Metal sheeting and wood were combined in a play of light and shadows created by the vertical slats.
The interior was organized around two major central elements: an indoor patio and a stairway.
The patio, together with the back yard, provided natural light and ventilation to all of the rooms on the ground floor, enhancing the feeling of spaciousness and comfort. At the same time, the stairwell was designed to serve as a light shaft to provide light to the central area of the house, entranceway, parking garage, and bathroom on the main floor. Inclusion of the stairway was intended not only to provide more light to those areas, but to turn it into a vertical axis of communication that would permit subdivision into different, independent dwellings in the future.
Casa Natrus, our first wooden house.
_
NATRUS HOUSE
“Wooden Box with Two Skins”
Location: El Prat de Llobregat, Barcelona
Construction date: 2014
Authors: Vimworks Arquitectes
Collaborators: Lluís Madrid, Joan Olona
Photography: Joan Guillamat
En esta ocasión se trataba de hacer una vivienda unifamiliar entre medianeras de 7m de ancho. La solución del proyecto fue construir la casa mediante una estructura prefabricada de paneles de madera CLT. Ésta agilizaba enormemente el proceso constructivo, aumentaba las prestaciones térmicas, y ayudaba a construir de forma más eficiente y sostenible. La caja de madera se revistió con dos pieles: una de chapa blanca y la otra de madera de alerce. La chapa blanca grecada resolvía la medianera y plegaba hacia la fachada de la calle. La piel de alerce se encontraba en todas las partes donde la vivienda se abría al exterior para darle mayor calidez. Chapa y madera combinadas bajo el ritmo de luz y sombras de las lamas verticales. El interior se estructuraba con dos elementos centrales importantes: el patio interior y la escalera. El patio, junto con el jardín de atrás, daba luz natural y ventilación a todas las habitaciones de planta baja y aumentaba la sensación de amplitud y calidad espacial. Al mismo tiempo, la escalera estaba pensada como pozo de luz para iluminar el espacio central de la casa, la zona de acceso, el aparcamiento y el baño de planta baja. Su colocación no se ideó solamente para iluminar éstos espacios, sino también para poder convertirse en el núcleo vertical de comunicación de una posible remonta futura con viviendas independientes. La casa Natrus, la experiencia de nuestra primera construcción en madera.




















