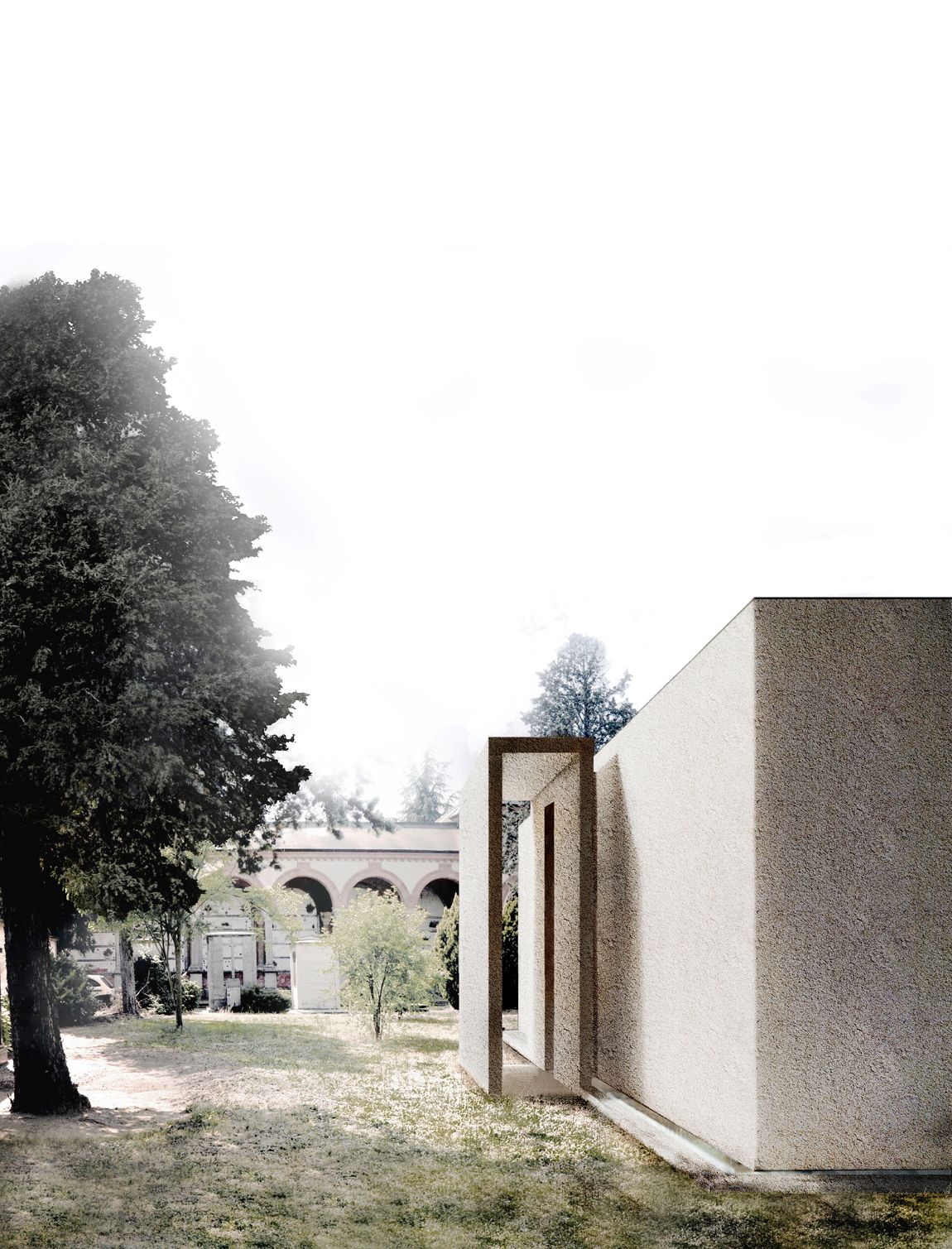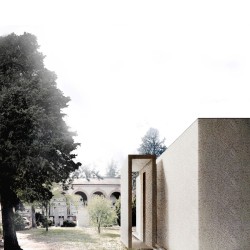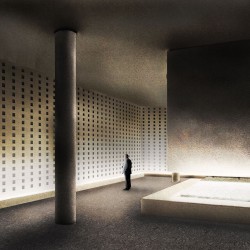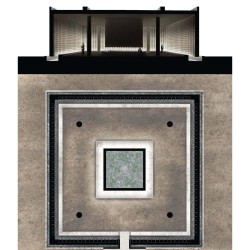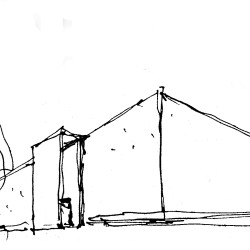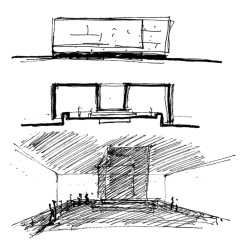Jordi Hidalgo Tané, Arquitectura
The project is located in the monumental cemetery of Pavia and takes the form of a “domus”, with a central courtyard, like many of the existing buildings of Pavia. A house for souls, a “domus animae”.
The new temple occupies the entire plot with a square volume of concrete that stands silently in the garden, reserving the leading role to the existing galleries and the surrounding vegetation.
_
Its external neutrality must be interpreted on the one hand by the respect for the built and on the other side towards the coherence of its use as container where the interior is the most important and on the outside only the blind wall is shown as in any cemetery. The access is produced by the terraced portico which as an inevitable transition space in buildings of this nature, allows us to gradually leave the outside world to enter the sacred space.
It proposes a place where to offer to the mortal remains the rest they deserve in a space that should propitiate the radical solitude of the individuals before the mystery and the transcendence of the death. A space built with light, not immediate but diffuse and smooth, which creates an atmosphere that distances us from the outside world and from memory, we associate the sacred.
It creates an essential space, which is defined by a perimeter wall that envelops us levitating over a moat of light and a central pond illuminated by a large lantern hung from the ceiling. All supported by four circular pillars. The earth floor emphasizes the essentiality of space.
The perimeter moat from which light springs creates the insurmountable distance between the world of the living and the world of the dead while the large lantern suspended above the pond with water lilies allows us a relationship with the outside, with life and hope.
The walls suspended in the emptiness symbolize the state obtained by the incineration of the bodies, in transit to eternity, already free, definitely of the earth.
The project proposes a reinterpretation of the columbarium of the Roman time in an attempt to move away from the current image of the columbarium as small-scale niches posing a more archaic and essential image closer to the sacred
_
“DOMUS ANIMAE”, Pavia, Milan, 2015.
Autores de proyecto:
Jordi Hidalgo Tané, Arquitectura.
Colaboradores:
Ilaria Rampazzo, Alessandro de Savi
El nuevo columbarium se encuentra situado en el cementerio monumental de Pavia y toma la forma de una “domus”, con un impluvium central como muchos edificios de la ciudad. Una casa para las almas, una “domus animae” El nuevo templo ocupa la totalidad de parcela con de un volumen cuadrado de hormigón que se sitúa de manera silenciosa en el jardín, reservando el protagonismo a las galerías existentes y a la vegetación que lo rodea. Su neutralidad exterior debe interpretarse por un lado por el respeto hacia lo construido y por otro lado hacia la coherencia de su uso como contenedor en donde el interior es lo más importante y en el exterior solo se muestra el muro ciego como en todo cementerio. El acceso se produce por el pórtico adosado que como espacio de transición inevitable en edificios de esta naturaleza, nos permite de forma gradual dejar el mundo exterior para adentrarnos en el espacio sagrado. Se propone un lugar donde ofrecer a los restos mortales el descanso que merecen en un espacio que debe propiciar la radical soledad de los individuos ante el misterio y la trascendencia de la muerte. Un espacio construido con luz, no inmediata sino difusa y tersa, que crea una atmosfera que nos aleja del mundo exterior y que desde la memoria, asociamos a lo sagrado. Se crea pues un espacio esencial, que se define por un muro perimetral que nos envuelve que levita sobre un foso de luz y un estanque central iluminado por una gran linterna colgada desde el techo. Todo ello soportado por cuatro pilares circulares. El suelo de tierra enfatiza la esencialidad del espacio. El foso perimetral de donde brota la luz crea la distancia insalvable entre el mundo de los vivos y el mundo de los muertos mientras que la gran linterna suspendida sobre el estanque con nenúfares nos permite una relación con el exterior, con la vida y la esperanza. El proyecto propone una reinterpretación de los columbarios de la época romana en donde se excavaban unos huecos u hornacinas en una pared en donde se depositaban las urnas con las cenizas. Se trata de un intento de alejarse de la imagen actual de los columbarios como nichos a pequeña escala planteando imagen más arcaica y esencial más cercana a lo sagrado.

