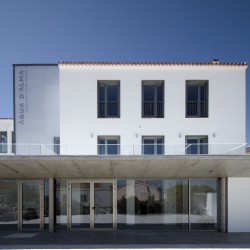Gonçalo Duarte Pacheco . photos: © Gonçalo Duarte Pacheco
The project emerged from the need of adapting the Penedo Furado Hotel into a contemporary and competitive brand that could possibly make a stand in the current panorama of the hotel industry in this region.
_
The intervention predicted remodeling and expansion works, mainly due to the current state of decay of the building, which amongst other things, did not allow the access of disabled people, (being that access made through a large staircase). The concept of the project reflects, therefore, the need to solve specific problems of operation, construction and mobility, through punctual solutions.
The cross between the hotel’s past and the contemporary aspects assumes an outstanding importance given the fact that the constructive aesthetic takes on a commitment of connection within the new main façade.
From here, the level entrance is marked by a 14 meters long’ concrete entrance flap which develops a new interior/exterior relation in the reception area and in the dinning room. It is from this new volume that a very attractive terrace emerges giving to one the possibility of approaching the bar and enjoy the view over the Óbidos Lagoon.
_
Hotel refurbishment in Foz do Arelho, Portugal.
Project year: 2016





















