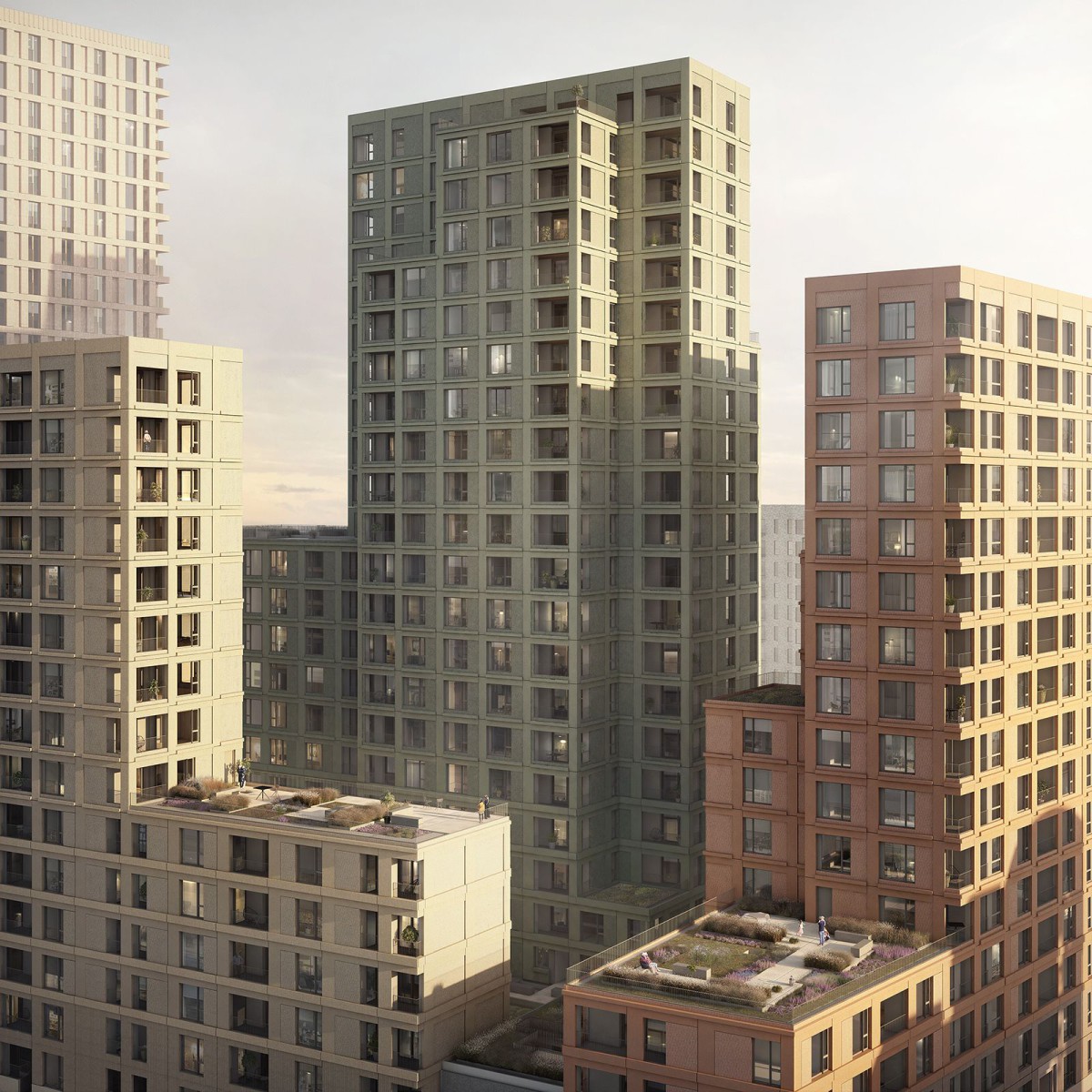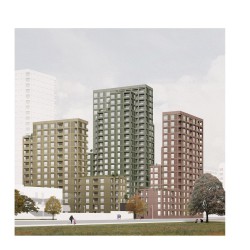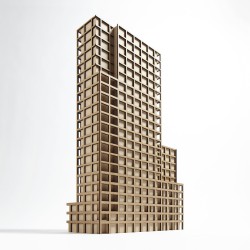Duggan Morris . newest renders: © Forbes Massie . Model Photos: © Jack Hobhouse . + greenpen london
Duggan Morris designs for plot 18.03 West Parkside of the Greenwich Peninsula masterplan have received planning approval by universal consent from the Royal Borough of Greenwich committee. The project has been developed for client Knight.
_
The scheme which will deliver 220 homes with a large proportion of large family apartments and 25% affordable and social rented. The project sits on a prominent corner plot at the south eastern tip of a new masterplan by Allies + Morrison and will usher in the delivery of a new phase of projects from architects including Hall McKnight and Alison Brookes Architects.
The proposal, which includes three distinct blocks arranged around a central courtyard and connected at ground and first floor by a pavilion containing shared communal facilities has been designed in collaboration with Universal Design Studio (interiors) and OCSC engineers. At around 23,000m2 GIA and reaching 22 storeys, the scheme will be the practices’ largest project to date.
_














