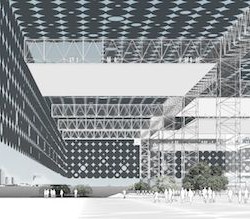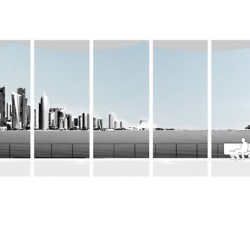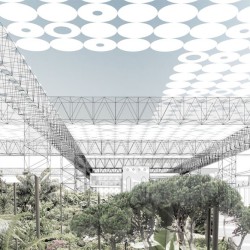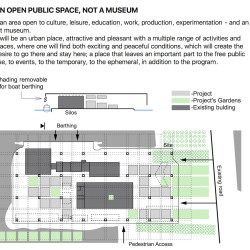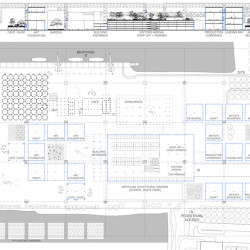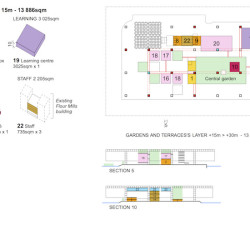The project is inspired by the strong character of the site and its amazing resources:
– An industrial site marked by unique buildings – silos, cranes – a radical landscape
– An exposed geography of a peninsula with the sea on three edges.
– A stunning panoramic view on the Doha skyline.
– A location inserted between a (manicured) museum’s quarter and the active Doha Port.
– A very hot climate, which constrains the time of use of the outdoor public space.
_
CONCEPT
1. Create an open public space, not a museum : an area open to culture, leisure, education, work, production, experimentation and an art museum.
It will be an urban place, attractive and pleasant with a multiple range of activities and places, where one will find pleasant conditions, which will create the desire to go there and stay there; a place that leaves an important part to the free public use, to events, to the temporary, to the ephemeral, in addition to the program.
2. Create a natural micro-climate on the site by using at a large scale, the combination of natural elements : shade, natural ventilation, the humidity of the sea and the morning dew.
3. Combine the site’s resources, grounds, buildings, the industrial installations, the sea, in
keeping their strength and radicality, with a new contemporary architecture
4. Choose a form with no metaphor
The site is unified by a huge shade, that is simple, delicate, non-sophisticated. It does not refer to a tent or to a particular form, or to high technology. Its form is linked to its capacity and its scale. Its effectiveness is that of large agricultural bioclimatic installations.
References: Cedric Price (fun palace), Yona Friedman, Estufa Fria in Lisboa, agricultural green houses
– – –
PROJECT
A large shading roof of 150.000m² covers the surface of the site at 40m height and extends to above the sea. It is composed of an openwork mesh, 70 to 90% of shading, carried by a large span structure 50 x 50 m and three-dimensional beams.
At the periphery, the beams in cantilever extend the shading beyond the banks, over the sea, in order to shelter boats and catch the humidity or the breeze.
It forms a large ‘shade house’, which creates a delicate shadow on the entire site and changes substantially the outdoor natural climate below.
It is widely opened on the edges to profit of the sea and the views, to allow natural ventilation and to let boats berth on the East bank.
The main existing buildings are preserved and new volumes are built to supplement the program.
The facades of the ground level are removed, opening up all ground floors to create fluidity, transparency and mobility.
Some of the buildings are free of program, as they are either intriguing spaces to visit (such as the silos) or free spaces for additional or temporary programs, in extension to the basic program.
Four main layers between ground and roof accommodate the activities and the spaces:
a) The public space at ground floor : The natural ground is a large public open space with free access to shops, galleries, workshops, cafes, playgrounds, gardens and temporary installations such as market, events, and shows.
A large space is left free in the periphery, forming big squares for temporary or outdoor activities in direct relation with the sea.
The boat’s berthing is preserved on the East flank of the site.
The visitors arrive at the centre by car or coach: a car parking is created in one of the existing buildings, so as to bring visitors to the heart – at an equal distance to all the site’s spaces. This space can be reused at any time, when the access mode to the site changes (to public transport).
Visitors by foot or bicycle are invited in by the presence of two parallel ‘forests’ that provide shade and lead the visitor to the middle of the site.
b) The garden layer with terraces at +15m connected to the public amenities : theatre, learning centre, conference hall, open exhibition hall (other than the museum), etc… The various gardens take advantage of the micro climate. Apart from the ‘welcoming gardens’ at the entrance of the site, there are walled ‘secret gardens’ with each their own theme. The Central garden measures 10.000 m². Placed above the parking area, it overlooks the Art Mill project in all directions and at the same time offers its visitors a lush and inviting Mediterranean garden full of scent, flowers and fruit. Shaded terraces offer ample place to lounge and relax or to get active.
c) The museum layer at +27m : All the exhibition rooms of the museum are located at this level, in a quiet situation. They provide the spaces with best conditions for exhibiting the art collections as well as temporary installations large and small.
d) The ‘sky’level at +35m : Embedded inside the structure of the roof, terraces, cafes, restaurants and lounges have the best view around. At this level, the big terrace on top of the silos offers a large place for outdoor installations and artworks, and opens up stunning views at the amazing volumes of the silos below. At night, a romantic place under the stars.
– – –
CLIMATE
The local climate will change considerably due to the large shade and the integral use of natural elements. Underneath the shade, the temperature is naturally lowered, enough to create a micro-climate and a comfortable atmosphere, welcoming all forms of uses.
In creating this intermediate climate, the amount of energy needed for the necessary air conditioning of the rooms will be dramatically reduced.
Natural ventilation systems are used as much as possible, and with a dew collecting system installed close under the shade, the condensation water of the morning can be turned useful as cooling device or irrigation supply.
– – –
GARDENS
In total 32.000 m² of various gardens are created, at different levels, taking advantage of the micro-climate provided under the shade.
The «mangrove gardens» along the West bank protect the Art Mill project from the harsh winds from the West, creating a sand beach on its lee side and will contribute to the cooling of the site.
In the botanical gardens of the Art Mill project, new kind of plants will grow naturally, creating a delicate contrast with the industrial character of the site, and a beautiful and evident place for art and culture.
_
Location : Doha, Qatar
Design years : Competition, non prize winner 2015
Client : Qatar Museums
Architects :
Anne Lacaton & Jean Philippe Vassal, Inside Outside Petra Blaise
with, Cloé Cazade chief project, Ayumi Okano, Ana Bajanova, Camille Doré, Adrian Alvarez, collaborators.
Sébastien Lecaille, model maker
Engineer : Robert Claire (climate)
Program :
Transformation of the site of the Qatar Flour Mills
Size : 105 000 sqm






