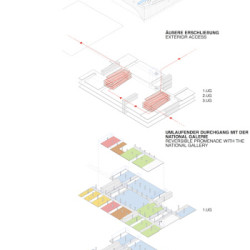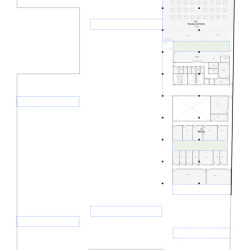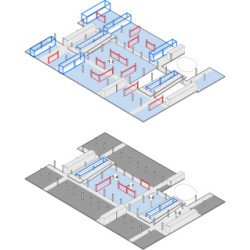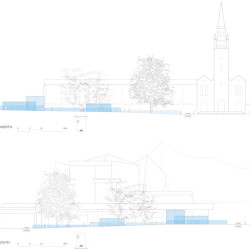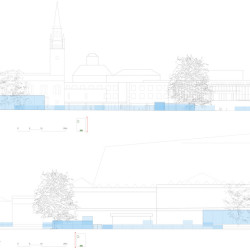The centre of the cultural forum in which the museum of the 20th century is located, is an OPEN, FREE, EMPTY space that creates a visual reference between three iconic buildings – the Philharmonie and the Staatsbibliothek by Hans Scharoun and the Neue National Gallerie by Mies van der Rohe – and is only interrupted by the road Potsdamer Straße. This spatial situation is encouraged and complemented by the Saint Matthäus church and a protected tree.
_
CENTRAL GUIDING IDEA
We think that on this site there is no space for a new monument. This would unbalance the relationship between the existing buildings. Therefore, the outside space should be used as an exhibition space, as a sculpture park, which serves as a meeting place before entering the museum.
The museum is located and arranged underground, below the space of the cultural forum. It sits below street level and the sculpture garden, where several courtyards can be found, providing light to the rooms of the museum. Just some small, light and clear volumes are visible at ground level. None of the museum spaces are above ground.
The concept corresponds to the demands of the program.
The principle body of art for the future museum consists in the collections of the Neue National Gallerie, which are already located in the basement. The intended connection to the exhibition spaces of the Neue National Gallerie below the road Sigimundstrasse creates a condition for a subterranean space. No natural exposure is planned for the exhibition spaces of the museum. The demands the exhibition are fulfilled by the conditions in the basement in an ideal manner: none or little natural light and stable climatic conditions. Only few rooms need natural lighting. It is not necessary to create a structure i.e. restaurant or office building that is visible externally.
After the pipes have been changed below the street Sigismundstrasse, the entrance of the new national gallery will also serve as the access point to the 20th century museum. If one freed himself of the given borders of the site (only underground) the same project would be possible with 2 instead of 3 basement floors.
– – –
CONCEPT
1. Strengthen the spatial situation and relationship between the three iconic buildings with an open, empty public place and a sculpture garden
2. Create a contemporary museum whose architecture does not search for its identity in competing with the strong surrounding architecture.
3. Develop an urban project that is a subterranean structure, that connects different buildings to each other while at the same time, housing the 20th Century Museum.
_
Location : Berlin, Deutschland
Design years : Competition, non prize winner 2016
Client : Federal Republic of Germany
Architects :
Anne Lacaton & Jean Philippe Vassal,
with, Julien Callot, Maria Del Mar Esteve, Olivier Lekien, Cora Schöneich, collaborators.
Cyrille Marlin, landscape architect
Program : Architectural design of a museum building for the art of the 20th century, as well as the design of the open spaces of the building’s immediate surroundings
Gross floor area : 26 916 sqm
Cost : 101,88 M € net






