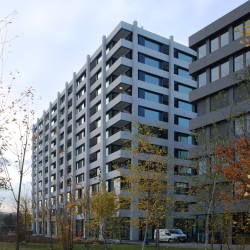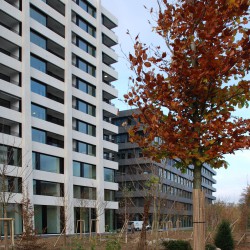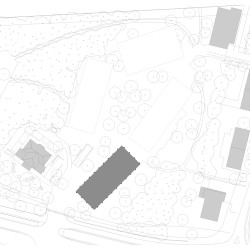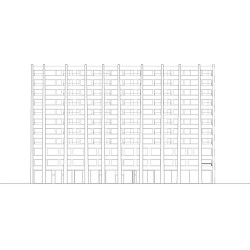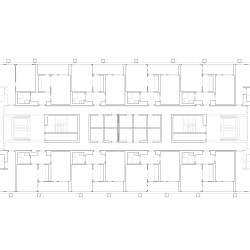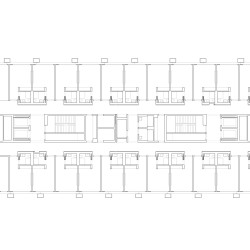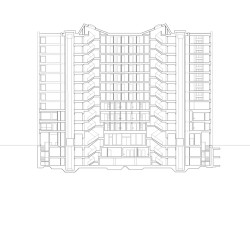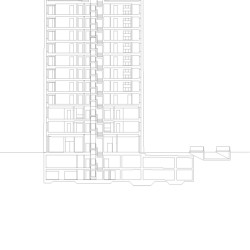Luca Selva Architekten . photos: © Ruedi Walti
The masterplan for the development of the City-Gate plot in Basel was designed by Diener & Diener architects. In interaction with the existing villa on the woody area, four tall, loosely placed structures form an open interior space. The primary theme of the buildings designed by Diener & Diener, Herzog & de Meuron and Luca Selva architects is the forest clearing. Hence the massive concrete columns of the eleven storey building appear to grow straight from the soil and, like trees, they narrow towards the top. The three diverse types of columns give the external supporting structure a strong and lively appearance. The facilities open to the public are located on the ground floor, the nursing care places are found on the 1st and 2nd floor and on the floors above are the 100 apartments for elderly people. The smartness of the floorplans lies in the well proportioned compactness of the layout that arranges the rooms around a central kitchen.
_



