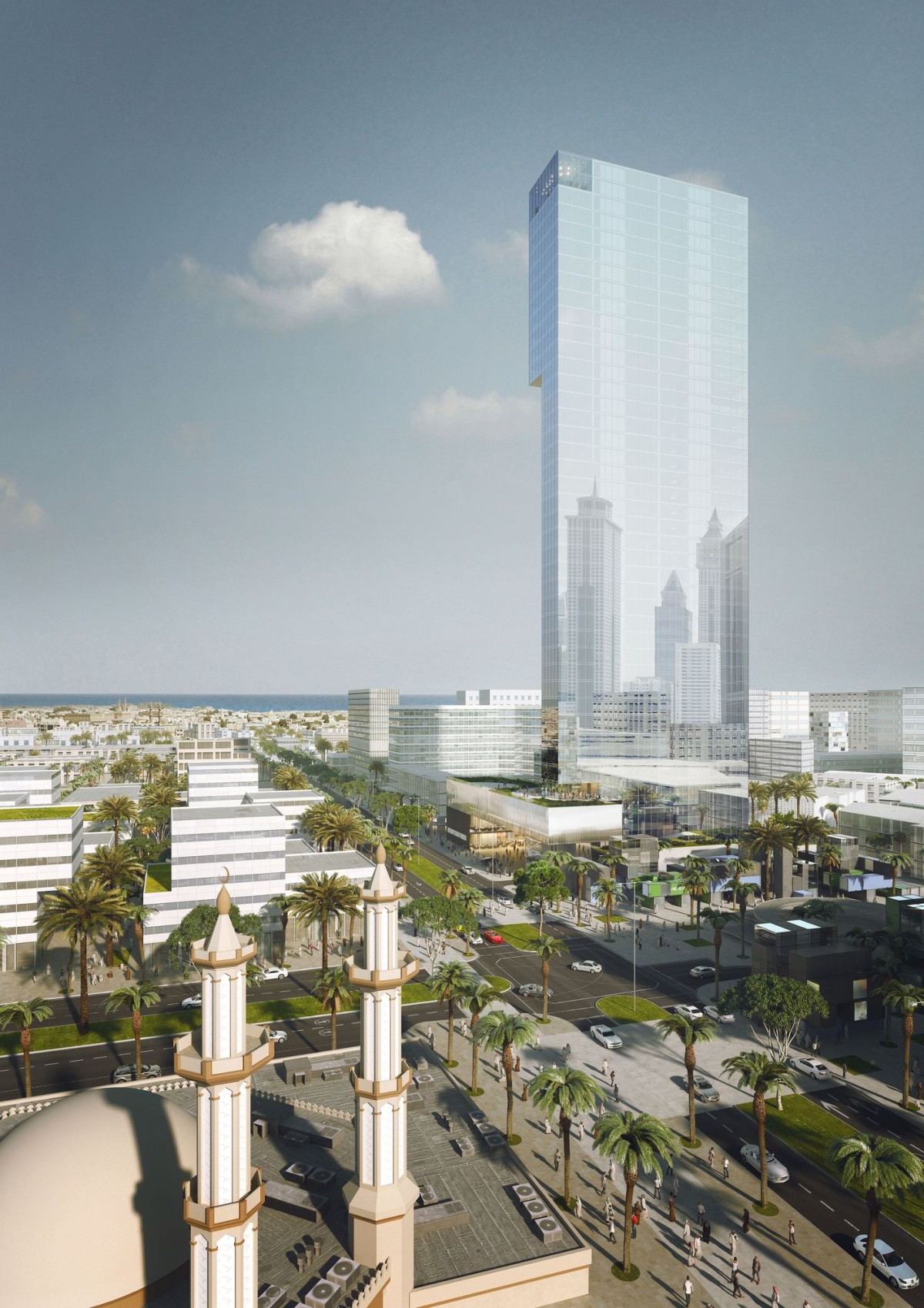Theater District Tower is a mixed-use development consisting of three main elements: a residential tower, a U-shaped retail podium and an elevated bar along the main boulevard which contains offices. Located in the newly planned ‘Theater District’ in Al Satwa, Dubai, the tower is positioned parallel to the coast, between the high-rise area of Sheikh Zayed Road and the low-rise Al Bada’a. The site offers the unique advantage of providing views of the ocean and the city of Dubai simultaneously.
_
In order to maximize the views of both the city and the sea the tower is designed as a slab, with a completely flat reflective glass side facing the city and a stone and glass stepped-gridded facade facing the sea. The design of the facade thus reflects the distinct and dual character of the site. The city-facing façade reflects the high-density city, while the porous sea-facing matte façade provides balconies facing the sea.
The U-Shaped Retail Podium has a slanted roof which provides a landscaped connection from the ground level to an elevated courtyard. The courtyard, situated in the middle of the podium, is for public use and at the same time acts as a division between the retail facilities and the residences in the tower lobby. The roof of the retail podium is intended as an intimate garden, swimming pool area and playground to be used by the residents. The elevated bar along the main street forms a distinctive gateway to the courtyard, opening the complex to the surrounding district.










