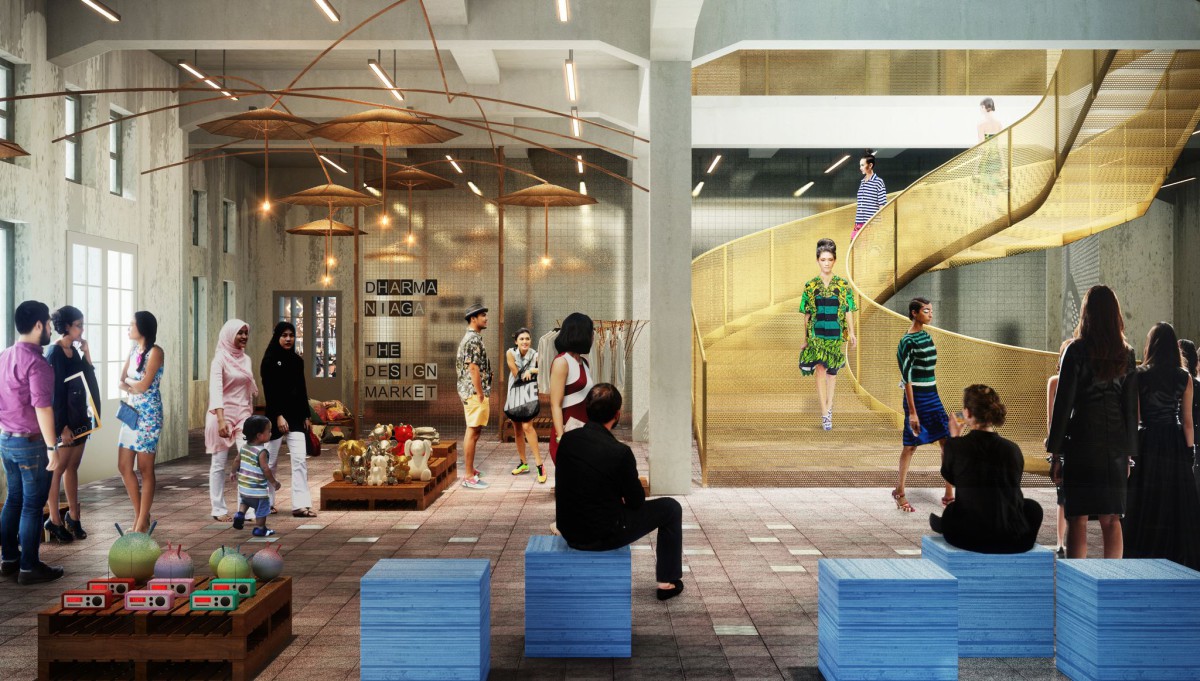
Typical conservation returns a building’s physical condition to its original state (although the precise definition of ‘original’ is often questionable) and infills it with contemporary program. Instead, OMA’s strategy reflects the expression of the present by using contemporary materials and building methods to inject new civic life into the historic structure. Previously a private building with a public banking hall on the ground level, OMA proposed to open the entire building mass to public use through increased connectivity throughout each floor.
_
A new central void features a Social Stair to facilitate a continuous route that guides visitors through the building. This spatial intervention will be materialized to form a single gesture comprising elements of circulation – while at the same time providing ‘Social Space’ in which different public activities can take place. Examples are fashion shows, movie screenings, workshops, lectures, small performances or just socializing.
Building standards have changed dramatically over the last century since Dharma Niaga was constructed. Upgrades are necessary to meet modern standards of fire egress, sanitation, accessibility, plumbing, ventilation and cooling. The Dharma Niaga revitalization will comply with modern codes and best practices for building services, access, and safety. The design intent is to maintain the authenticity of the building as much as possible and keep the design additions as small as possible, while giving the addition its own identity to contrast and respect the old.









