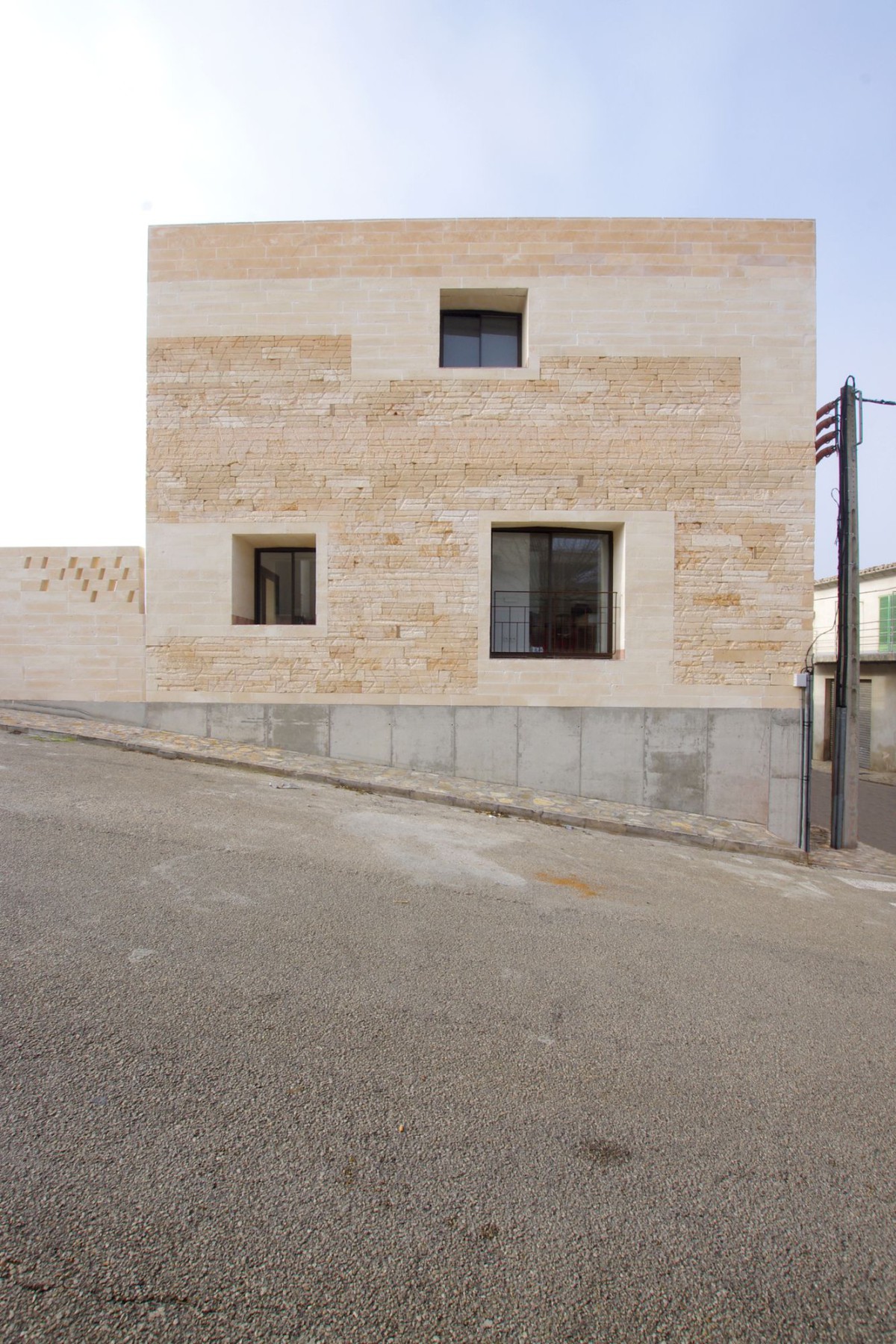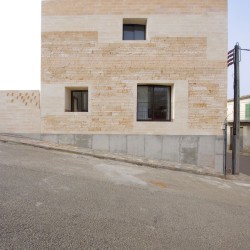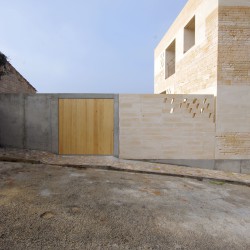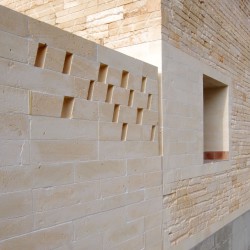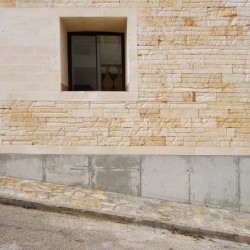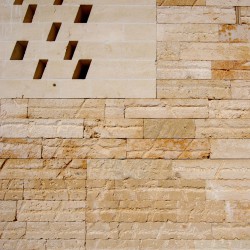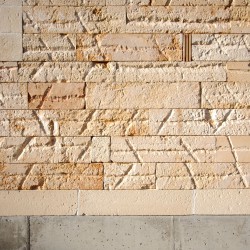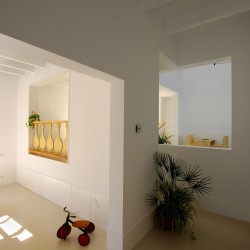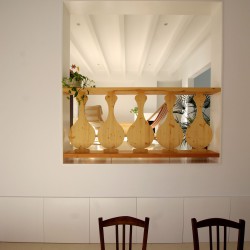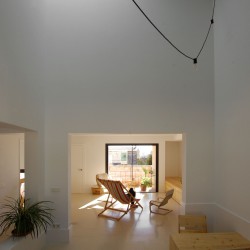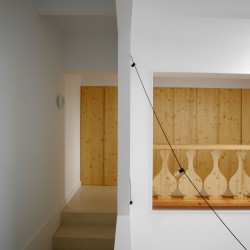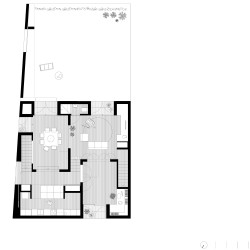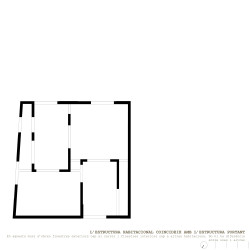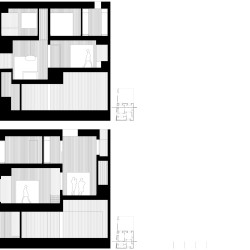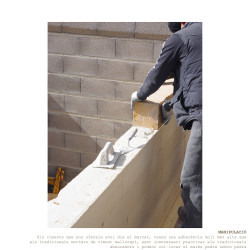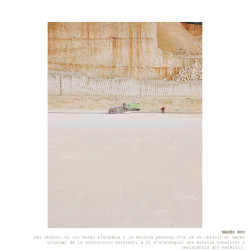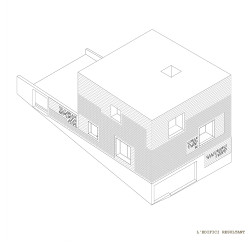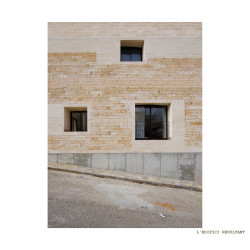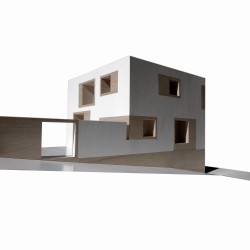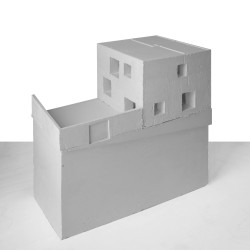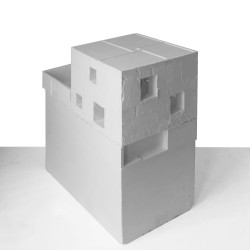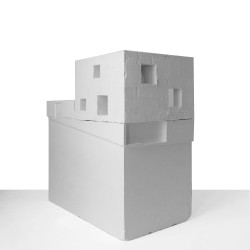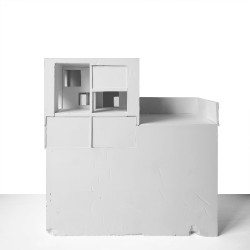The house is located on a plot, not very large. This situation invites to compact the house on one side, continuing the alignment of the street façade while maximizing the patio with good solar exposure.
_
The house occupies a corner plot. For this reason, instead of adopting the usual uni-directional organization (street-patio), of houses between medians, the proposal is organized in two perpendicular directions. The house does not have a dominant direction. The house wants to look in all directions.
The structure is resolved with load-bearing walls arranged in a swastika form. The structure also does not have a dominant direction. The structure configures the space.
Aiming for the wall structure to be the protagonist of the space, services are placed in the perimeter, forming a thick façade, liberating the centre of the plan and allowing for visual and use relations between the rooms
The habitable sctructure coincides with the bearing walls structure. In these walls exterior windows are opened facing the street as well as interior windows facing the other rooms. There is no difference between them.
The materialization of these walls will be fundamental in the construction process. A small building of bearing walls in marés, a local sandstone, already existed in the plot. Common sense leads us to reuse these pieces. The strategy is already served.
During the work process it is decided to reuse the marés. By handling and rearranging it, the work of the craftsman who years ago chiseled the grooves of the ancient abeuradors increases in value. These grooves were the space in which the mortar grout was poured to join the pieces together, nowadays the auberadors aren’t necessary anymore.
Now they will provide texture and character to Can Jordi i n’África’s façade, a texture which through the years will absorb the patina added by time. The old pieces of marés, because of their quantity, are combined with new pieces. The new pieces, brought from the same quarry as te old ones, are used in the points were we need to define the work with higher detail: window frames, roof finishings, etc.
Thus the building is implanted in the site through reading the environment and understanding the material and its construction.
_
_
JORDI AND ÀFRICA’S HOME
Architects:
TEd’A arquitectes (Jaume Mayol, Irene Pérez)
Promoter:
Jordi Biel Mayol i Àfrica Serra
Area:
311 m2
Location:
C. Mestre Josep Porcel, 26. Montuïri
Design:
2010-2012.
Construction:
2012-2015.
La casa se ubica dentro de un solar no muy grande. Esto invita a compactar la casa sobre uno de sus lados, continuando con la alineación de la fachada a calle y liberando el máximo de jardín con buen soleamiento. La casa ocupa un solar en esquina. Por esto, en lugar de adoptar la habitual organización unidireccional (calle-jardín) de las casas entre medianeras, la propuesta se ordena de manera bidireccional. La casa no tiene una dirección dominante. La casa quiere mirar en todas direcciones. La estructura se resuelve con muros de carga ordenados en esvástica. La estructura tampoco tiene una dirección dominante. La estructura configura el espacio. A fin de que la estructura muraria protagonice el espacio, los servicios se colocan en el perímetro, configurando una fachada gruesa, liberando el centro de la planta y permitiendo relaciones visuales y de uso entre las estancias. La estructura habitacional coincide con los muros de la estructura portante. En estos muros se abren ventanas exteriores hacia la calle e interiores hacia las otras estancias. No existe diferencia entre unas y otras. La materialización de estos muros será fundamental para el proceso de obra. Existía en el solar una pequeña edificación de muros portantes de marés, una piedra arenisca local. El sentido común nos lleva a reutilizar estas piezas. La estrategia ya está servida. Durante el proceso de obra se decide reaprovechar el marés. Mediante su manipulación y recolocación se revaloriza el trabajo del artesano que años atrás cinceló las regueras de los antiguos abeuradors. Estas regueras eran el espacio por donde se vertía la lechada de mortero que unía las piezas, hoy en día los abeuradors ya no són necesarios. Ahora, texturizarán y caracterizarán la fachada de Can Jordi i n’Àfrica, una textura que con el paso de los años absorberá la pátina añadida por el tiempo. Las viejas piezas de marés, por una cuestión de cantidad, se combinan con piezas nuevas. Las nuevas piezas, sacadas de la misma cantera que las viejas, se utilizan en los puntos donde necesitamos aristar la obra con mayor perfección: marcos de ventanas, remates de cubierta, etc. Así la obra se injerta en el lugar a través lectura del entorno y la comprensión del material y su construcción.

