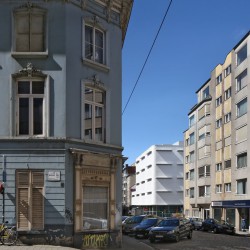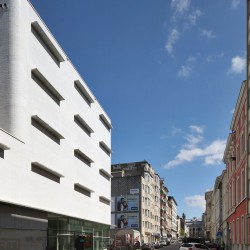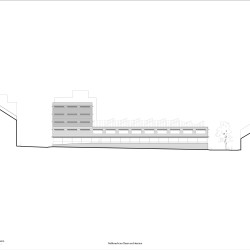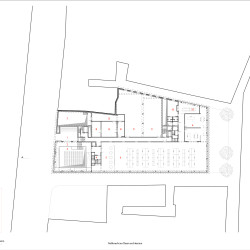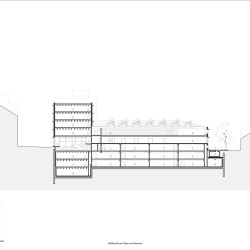Robbrecht en Daem architecten . photos: © Filip Dujardin
The new volume is meticulously matched to the scale of the surrounding buildings. This sturdy corner building keeps to the pattern of the street onto which it fronts, while the volume behind adheres to the cornice height of the surrounding streets and alleys. The glazed entrance is extended into a continuous transparent horizontal band that wraps around the building. Part of the archive is housed underground. This makes space available for a small public square at the back, in the midst of this dense 19th-century urban setting.
_
Rijksarchief Gent
Ghent, Belgium
2010 – 2014
location: Bagattenstraat 43, Ghent, Belgium
program: State Archives
client: Het Rijksarchief NV
executive architect: Arch & Teco Architecture & Planning, Ghent, Belgium
landscape architecture: Robbrecht en Daem architecten, Ghent, Belgium
structural engineer: B.CEC, Ghent, Belgium
services engineer: VK Engineering, Merelbeke, Belgium
acoustics engineer: VENAC, Brussels, Belgium
value: 12,100,000.00 euro
floor area: 10,777 sqm
dates: 2010-2011 (project) 2011-2014 (execution)
status: 1st prize competition entry 2010





