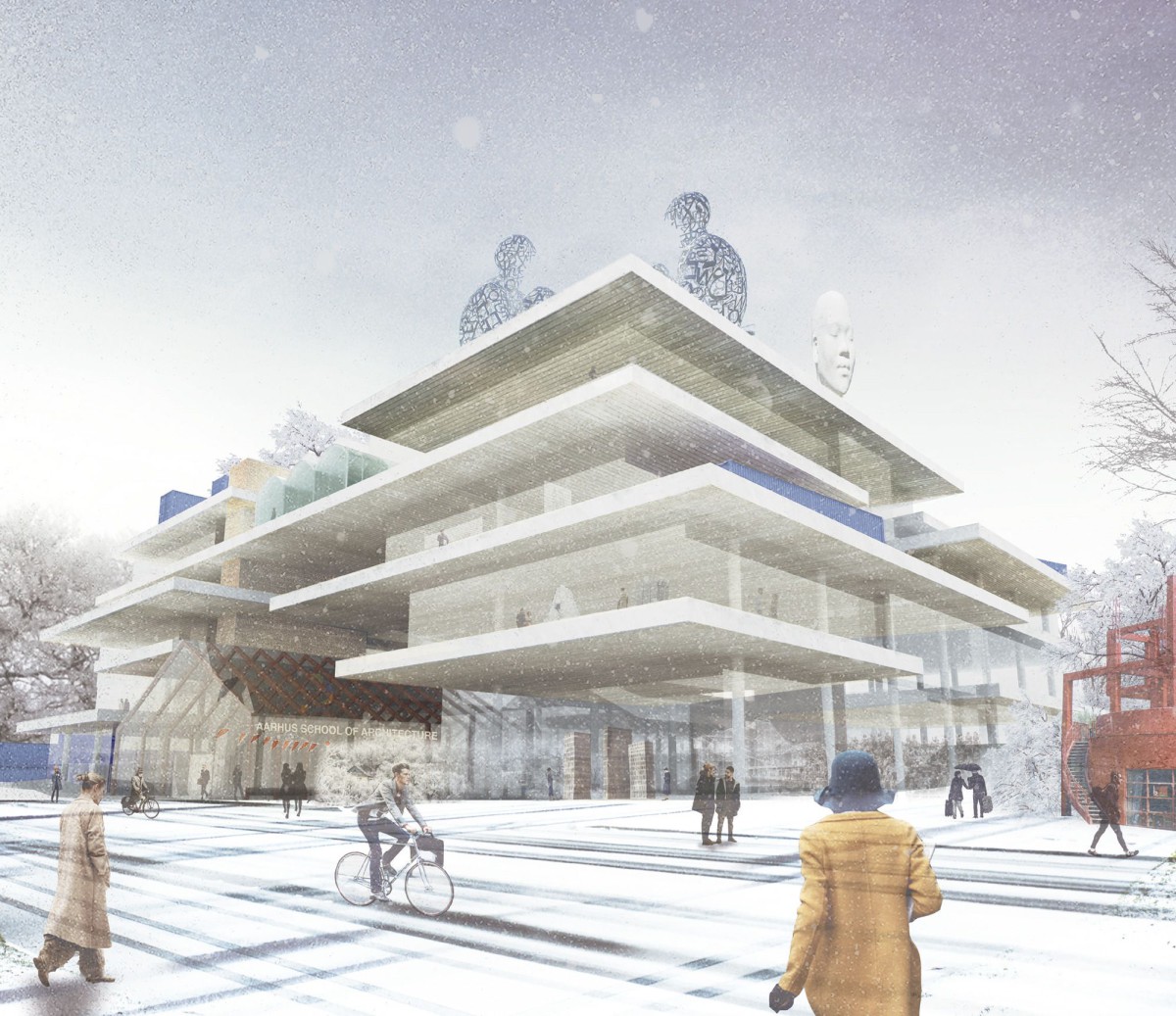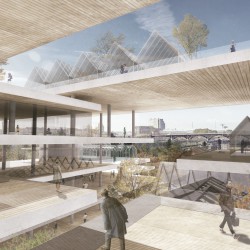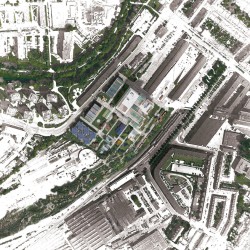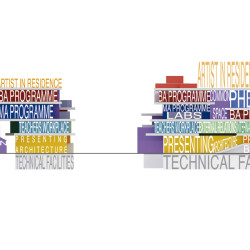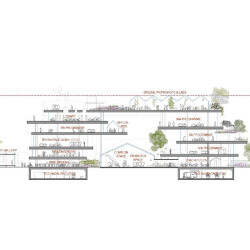J. R. Sánchez . + New Aarch
Around the glass-clad shed volumes, the new building is an arrangement of horizontal slabs which are layered on top of one another at varying heights in such a way that they create a new topography according to the site conditions. The various sized blocks collectively form a roofed terrace offering views of the holy surroundings and allowing greenhouses and gardens grow on top. The interior is composed of a series of multi-level spaces where citizens, students and teachers can easily meet, study and present their work, with extensive glazing allowing floods of natural light to filter through summer and winter.
_
The architectural form extends horizontally, spreading floating slabs through the green wedge and allowing it passes through and climb up to completely blur the limits between inside and outside spaces. Accessible from all sides, the proposal is a transparent building that creates a network of terraces that can be occupied by greenhouses, containers, other architectures and, especially, art.

