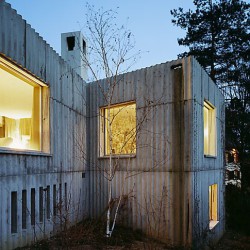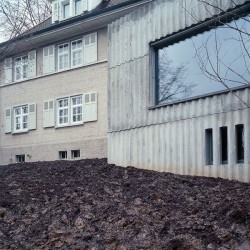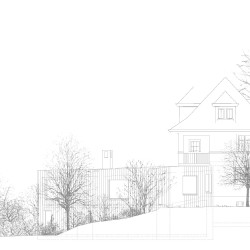christ + gantenbein . photos: © Roger Frei . © Roman Keller . + enterpriselab
The owners of a 1920s mansion needed a more convenient access to their vast garden. Instead of reaching directly into greenery, the new access opens onto a garden room, defined by folded waved concrete walls. Its minimal interface allows the volume to develop as far as possible into the garden: it’s all about living in nature, a classical modern topic inspired by the traditional elements found on the site.
_
From the garden, the fragmented façades, partially hidden by trees, climbing plants and bushes, hide the extension’s real size, and this, combined with its unexpected shape makes it impossible to understand the volume’s exact proportions from nearby. The in situ concrete wall poured into waved bre-cement boards quotes a petri ed shabby garden shed.
Inside, another camou age strategy occurs. All-encompassing wallpaper with a botanical pattern merges with the real views of nature. This traditional bourgeois motif refers to the turn-of-the-century atmosphere found in the residence: the darkening of the space emphasizes the light romantic garden. On the one hand, the thin aluminium frames of the large windows, which completely slide into the wall, suggest a modernist gazebo celebrating an open relationship between inside and outside. On the other hand, the clear opening cut inside the wall, a window, turns it into a classic garden pavilion.




























