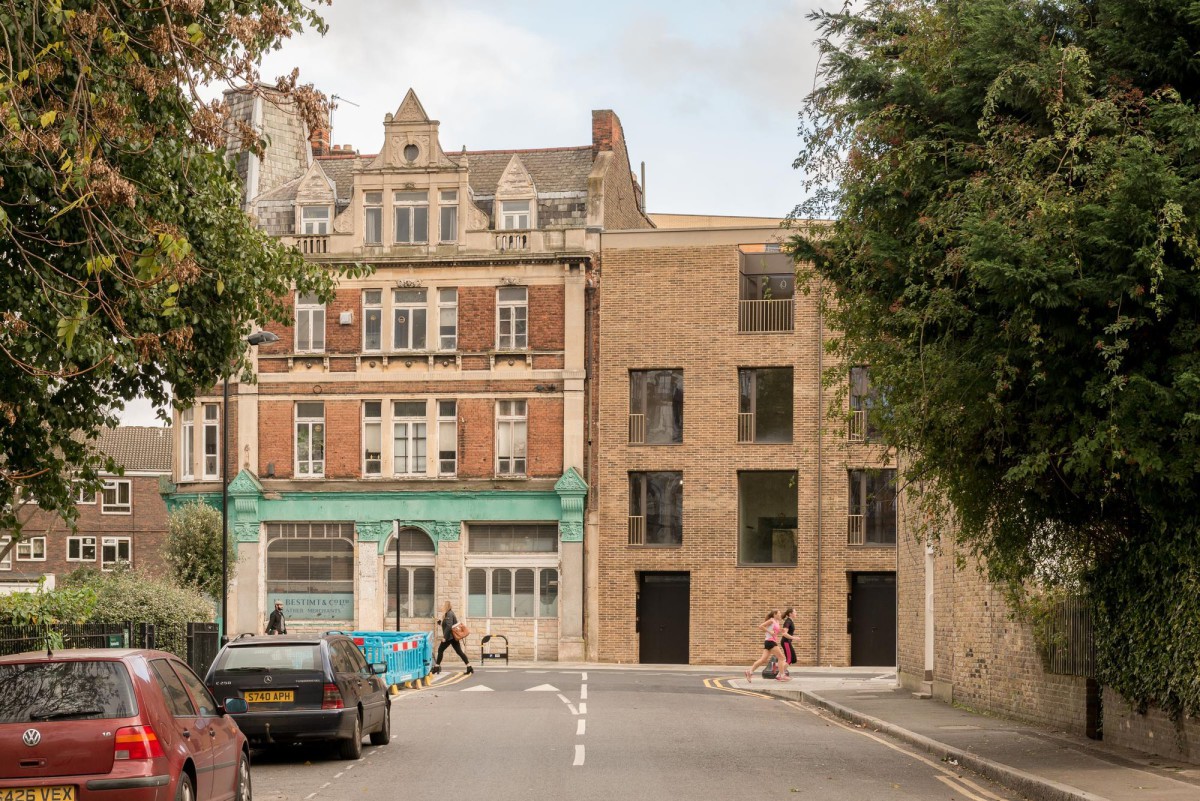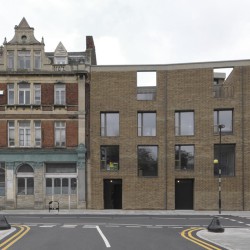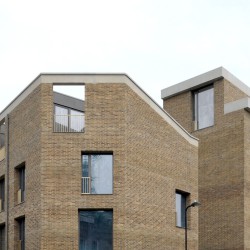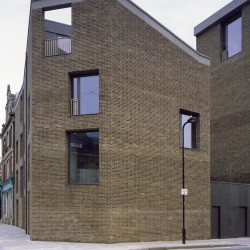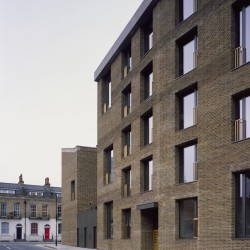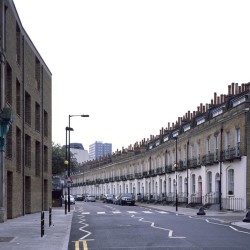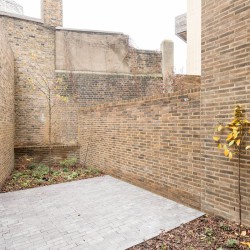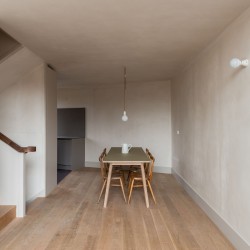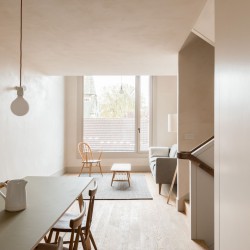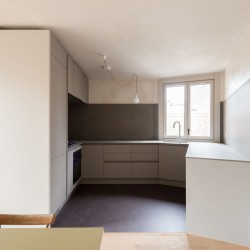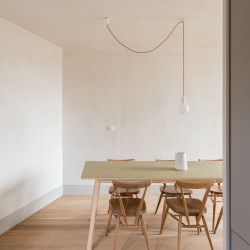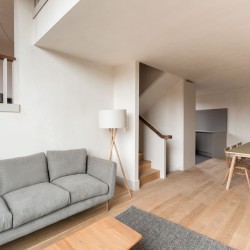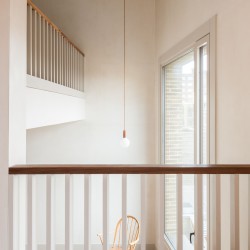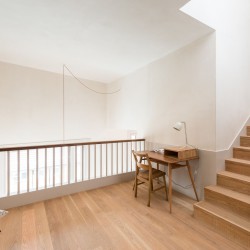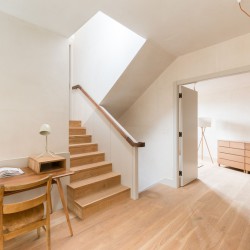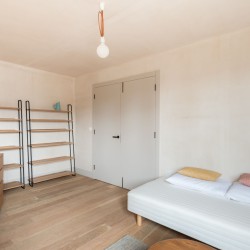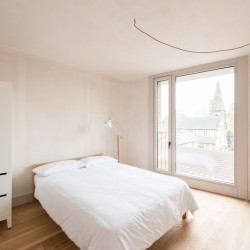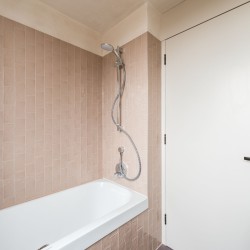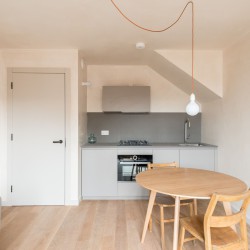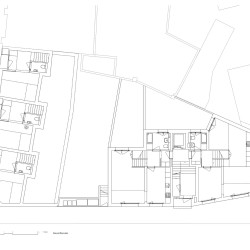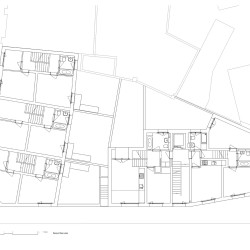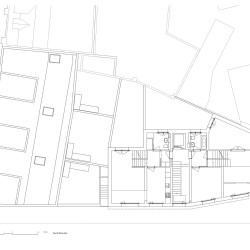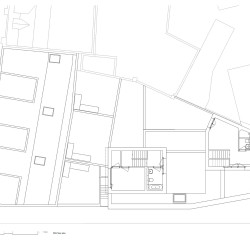Jaccaud Zein Architects . + Solidspace
This four-bedroom end-of-terrace house (approx. 1,667 sq ft) forms part of an new eco development by the Swiss architects Jaccaud Zein and developers Solidspace.
It employs Solidspace’s trademark ‘split section’, which uses half levels to create interior spaces with outstanding levels of natural light. The key social areas – for eating, living and working – feel connected but semi-private at the same time. This design not only creates volume, it also eradicates the traditional areas of wasted space.
This project comprises three houses in a terrace opposite a park on Shepherdess Walk, and five split-level apartments in an adjacent building along Wenlock Street. Shepherdess Walk provides a link between City Road and the Regent’s Canal.

