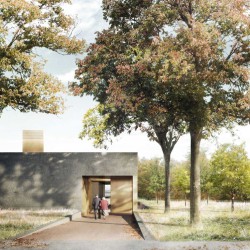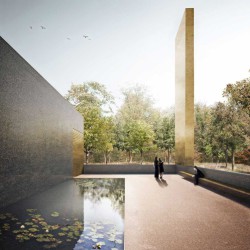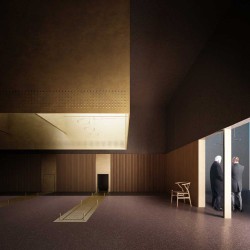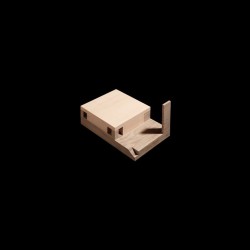Duggan Morris architects . renders: © Forbes Massie
Our proposal is for a building which combines the modern technical requirements for cremation with an experience for a mourner that gives them an appropriate place to say farewell. The location and design of our proposed building respects the heritage protection of the “Friedhof am Hornlr’ and adds new landscaped areas that compliment the ritual of saying farewell.
The “Friedhof am Hornlf cemetery is well known for its multi-cultural ritual friendliness. This multi-cultural ritural friendliness of the Cemetery has been a focus for the design of the building and the surrounding landscape when considering the visitar experience.
Within our proposal we have created a sequence of spaces interna! and externa! for familias and friends saying farewell to the deceased. The sequence of visitar spaces are designad not to confluct with the working areas of the building and allow the visitar to extend the farewell ritual beyond the visitar space. The entrance area and the courtyard create an opportunity for familias to gather before and after the Cremation. The working areas and technical areas have been designad in a compact plan andin section that connect the levels of the Tree AJley and Delivery Courtyard.
The entrance is orientated to the Tree AJley away from the Laying out building. V1Sitars approach the covered comer entrance down a gentle slope which leads to a covered area where a small group could gather before entering the building.The covered area connects directly to the visitar space which sits adjacent to the furnace room. From the visitar space there is a direct viaw through to the courtyard garden to the rear of the building.
The area for familias to gather is defined by a timber lining which wraps around the furnace room. A larga rooflight hangs within the space fboding the coffin area in front of the furnace with natural light coloured by lhe brass lining. Within the rooflight screens can be manipulated to control light around one coffin to create more personal experiences. Following the Cremation families can reunite with family members in the courtyard a private and quiet space for reflection. The courtyard is small and intimate creating a sense of calm. The space contains a reflecting pool with lilies and a long bench with the chimneys concealed as ene large brass element. The walls are an extension of the mass concrete wall around the delivery courtyard and create privacy away from moving vehicles and other mourners. Familias and friends can leave the courtyard through the extended landscape of the tree alley without reentering the building.
The building has a paired back palette of materials and tones that reflect the soft
palette of the Chapel and Laying Out buildings. Pink terrazzo for floors and landscaped areas, fine grey aggregate concrete for walls with brass used to define the entrance, chimney and rooflight. The symmetry found in the existing entrance buildings is carried through to the Crematorium pavilion where each comer is defined in brass. Each comer has a different function and has openings to suit the visitar entrance, courtyard entrance, workers staircase and hoist. Where daylight is needed the brass is perforated and the perforation detail is carriad through to the lining of the hanging rooflight internally filtering natural light into the furnace room and externally allowing a small amount of artifical light out creating a warm glow on late evenings and during winter months. lnternally the externa! materials are carriad through from outside in the visitar and working space areas with an oak lining with vertical detailing added to define the visitar space.







