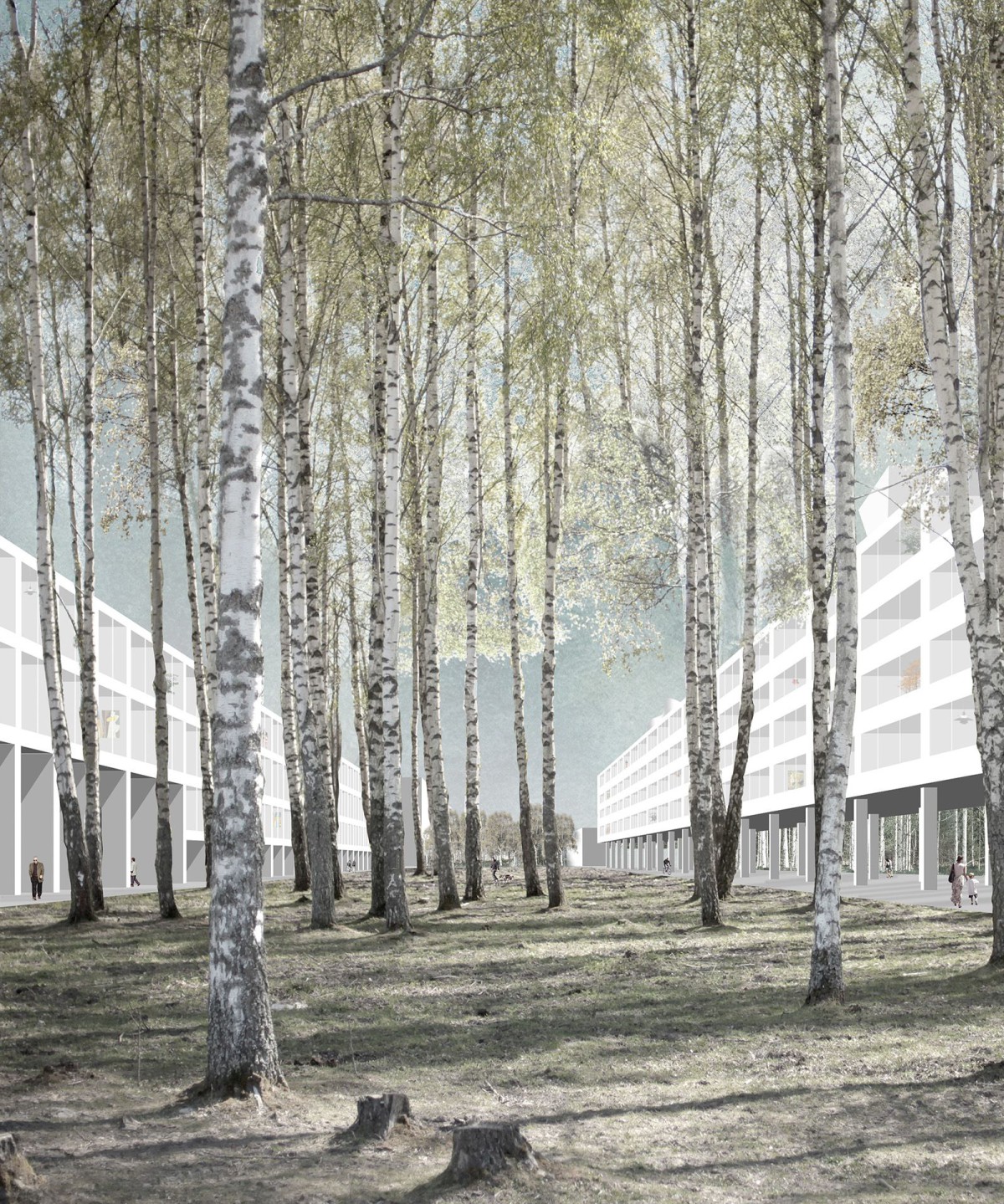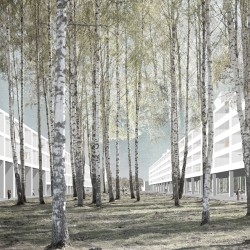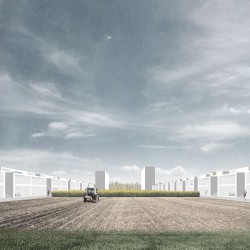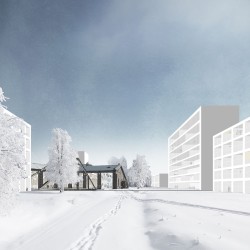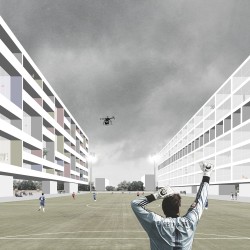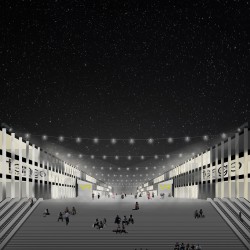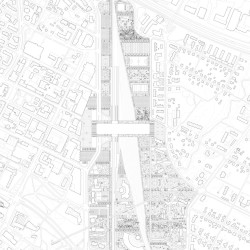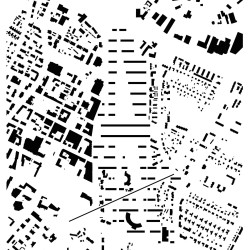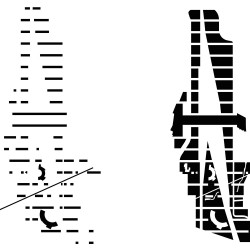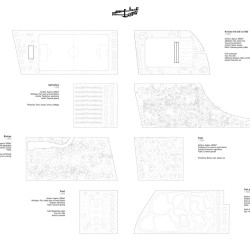Guillermo Dürig . Matthias Winter
Idea, overview. The city center and the Phoja district, which differ both in their density and morphology, are connected and interlaced by a clear, yet calm and strict grid set perpendicularly to the track field. A variation of unique, framed and highly public spaces and connections are thus created.
The division of the city through Valtionkatu road and the track field is visually bridged by the spatial continuity of the buildings and their in-between spaces on both sides. The main station connects the two districts centrally and efficiently. The raised platform becomes the heart of the city and offers a flexible square that can be used, for example, as an event space. A new pedestrian bridge connects the Aalto center with Pohja.
Reaction to city structure and rooms. The projects reacts to the fragmented, disorganized and open city structures of Seinäjoki and the train tracks as a substantial infrastructure that is essential for the city’s development and origin.
The proposal establishes clear hierarchies in favour of sharply defined, unbuilt rooms-public spaces. These common rooms can be used by the city for leisure,sports, agriculture or nature. They are equally open to both city districts and serve as a connecting tissue.
The clear structure of the proposed built space allows a super-density within the emptiness. Programmatically creating extremely diverse and dense common spaces. The built structure isn’t a border between the clearances but a frame and a catalyst for singularity and uniqueness of the rooms. The buildings are permeable and allow connections through the different spaces.
Site specific reactions. The straightforward and clear layout of the project allows adjustments and reactions for different user units and program. Inside the given set of rules, the project can react on a micro-scale to the existing city morphology in terms of scale, height and program. Flats oriented to both sides are equally possible as townhouses, offices, hotels,lofts, a train station and further cultural and commercial uses. They all contribute to the favor of the common in-between spaces.
The project reacts and respects the existing city structure and its houses. The old redbrick water tower, as well as the old locomotive stables and selected office and residential buildings are integrated. At the same time the proposed construction expands into and anchors itself within the built city.
Main station. The new station connects the city center and the Phoja district but also train, taxi, bus platforms as well as the parking. The space in between is public and capable of hosting major events like the Seinäjoki Tango festival, an Open-air cinema or exterior exhibitions. Generous squares act as hinge between the built city and the new station.
Through it’s highly public program, the ability to connect and it’s infrastructural efficiency, a unique building type is proposed which creates a recognizable identity for Seinäjoki.
Phasing, density. The simple and clear urban proposal is able to react flexibly to different evolution and growth scenarios of the city. The clear and sharp definition of the outside rooms allows for flexibility in the type of the built structure. Dense housing or loose townhouses are possible without compromising the quality of the proposed concept.
The urban and spatial concept develops the full spatial quality already with the implementation of the first building blocks and with every added block and room the variation and richness of the urban design grows.
Adaptations to different scenarios can be done either by shortening the time of the phasing or through increasing the building density.
Europan 13
Finland
Site: Seinäjoki
Project title: INTERMEZZO
Prize: SPECIAL MENTION
Architects: GUILLERMO DÜRIG, MATTHIAS WINTER

