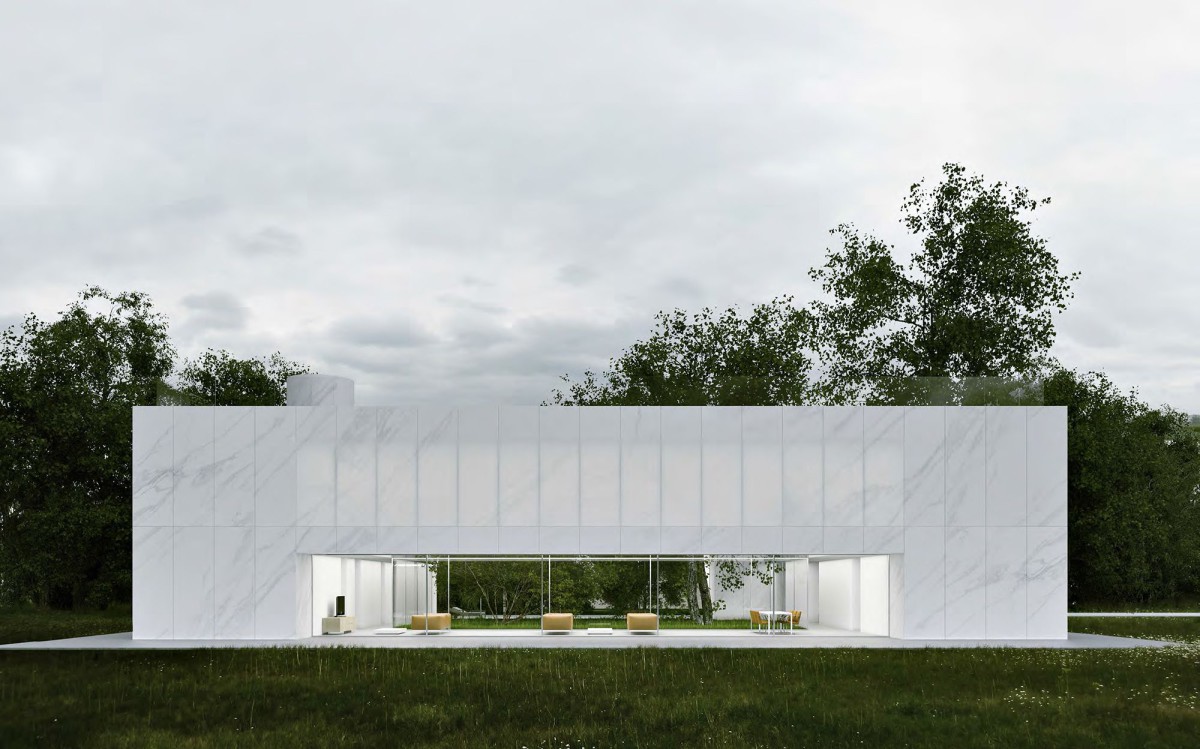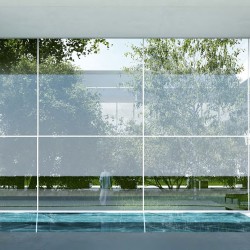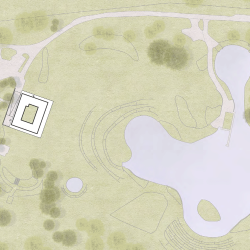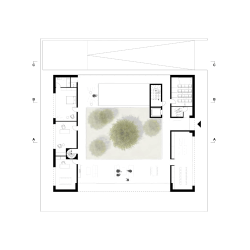Maciej Grelewicz . + Design a Beautiful House
For me beauty lies in simplicity and reduction.
In this project I tried to reinterpret the old theme of mansion and adjust to it to the contemporary needs. The goal was to design a house that is luxury, visually pleasing, great to live in, but at the same time devoid of all the things that are unnecessary. House that is not pretentious, that doesn’t follow the architectural vocabulary of traditional mansions and also isn’t the representation of the most current architectural trends, that will most likely be out of ‘fashion’ few years from now. This design is an attempt on creating structure that will not lose its appeal and beauty with passing time.
From the outside house has a appearance of simple white stone block perforated with big openings. All facades are clad with simple white marble. This material, beautiful in itself, is translucent when applied in thin panels – more private areas (like swimming pool) are covered with this type of panels – diffused light still reaches those areas, while securing privacy. In the night parts of facade covered with thin marble glow, giving the building wholly different appearance.
Living room has huge, almost 20 meter wide sliding glass facade providing spectacular views to the landscape. Opening it allows almost literal fusion of living space with the surrounding greenery. All other living and sleeping spaces also have direct connections with landscape – either in form of big openings giving access to terrace surrounding ground level or in form of floor to ceiling windows (in rooms above ground) providing elevated views to the site. The whole block is covered by vast roof terrace, accessible directly from master bedroom. For the owners of the house it can be a great place to observe surrounding greenery, stars and sunsets in privacy.
The heart of the whole project is a green patio – private area accessible only from the inside of the house – place that allows total separation from the outside world. Patio is filled with trees, shrubs, flowers and allows visual stimulation even in bad weather. Patio is directly connected with living room and swimming pool. It is also visible from all corridors on both main levels of the house.
This design has very clear and simple spatial arrangements – all ‘living’ quarters (living room, dining room, kitchen, offices, swimming pool, cinema) are placed on ground floor, while all the bedrooms are placed above the ground. The whole marble-clad block, dedicated to living and sleeping, sits on concrete podium hiding auxiliary functions (garage, storeroom, man-cave).
The house is adjusted to the needs of disabled inhabitants – big lift allows comfortable vertical communication, while wide corridors (1,65 m) allow easy maneuvering for person using wheelchair.














