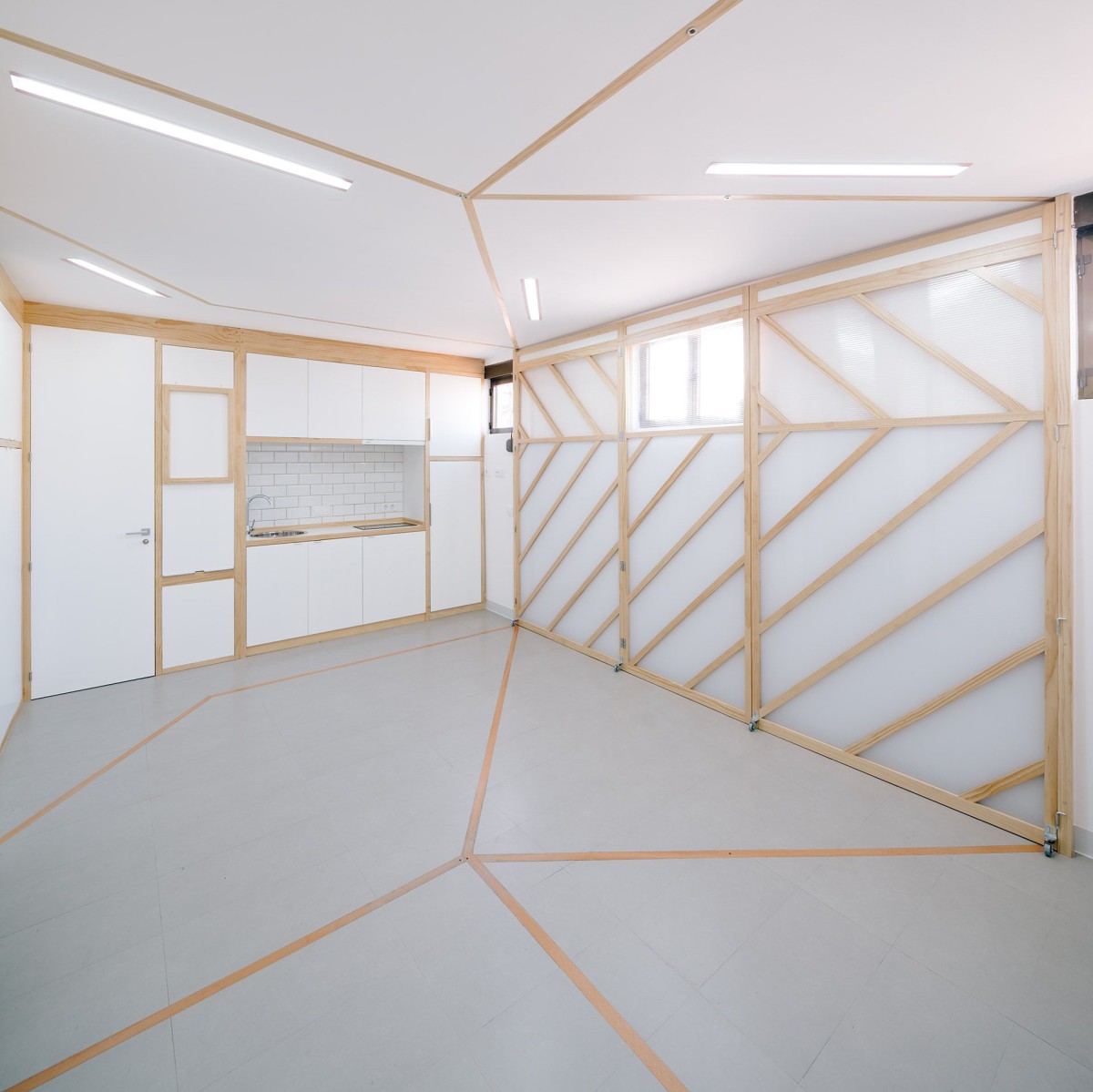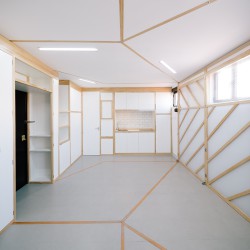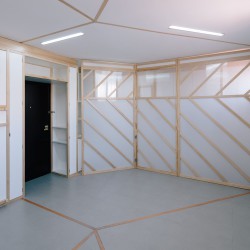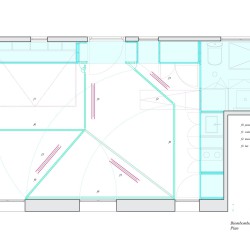elii . photos: @ Miguel de Guzmán y Rocío Romero. www.imagensubliminal.com
Complete refurbishment of a flat in the centre of Madrid
The purpose of this project is to renew an old flat in the centre of Madrid to turn it into a transformable space.
The project hinges around two complementary strategies. Firstly, an open space is configured, and the whole programme is grouped and arranged around an L-shaped band on two sides. This band includes the access to the household, the outer façade windows, a folding bed, the storage space, a complete kitchen, a fold-down auxiliary table, access to the bathroom and the washing machine. It optimises the spatial distribution and compacts all the functions so that everyday activities can benefit from as much space as possible, all the while adapting to the geometry of the apartment. Secondly, a fitted screen on one of the sides can be deployed from the wall to create different domestic arrangements, by closing the bedroom, the kitchen or dividing the house into two.
Wooden rails serve to construct the whole. They are the attachment points for the screen and establish the lighting of the spaces.
The screen works in unison with hinged and foldable devices and with the lighting to configure a flexible space that serves to alter the ‘domestic stages’ (as if it were a ‘domestic theatre’) with simple operations, turning one house into a multiplicity of homes.
PROJECT
Many houses in one
1. One space, many spaces. Biombombastic is as surprising as the paper of an origami figure. One simple surface is folded and unfolded depending on the domestic configuration to adapt to the everyday life of its inhabitants.
Multiplying spaces.
2. Black box. Biombombastic is part of a series of transformable occupational proposals that have been developed by elii. In these proposals, the inside of the households is configured as a small domestic theatre (#domestictheater): small black boxes where every day is enjoyed within a different stage.
Every house is a theatre.
3. Experiments with oneself. Blackboxing (#openblackbox) domestic spaces serves to rehearse, test, experiment and prototype experiences, habits, relationships and everyday life (#livinginablackbox).
Every day is a rehearsal.
4. Open or closed, but continuous. The screen is a physical separation, but its materials, partly opaque and partly translucent, allow light to flow from one space to another.
Divisions that allow continuity.
Biombombastic
Many houses in one
Complete refurbishment of a flat in the centre of Madrid
#openblackbox #livinginablackbox #domestictheater
Architects: elii – Uriel Fogué + Eva Gil + Carlos Palacios
Team: Pedro P. García, Alicia García, Ana López, Claire Laborde
Construction: Dionisio Torralba Construcciones
Carpentry: Alfredo Merino Caldas
Photography: Miguel de Guzmán y Rocío Romero (www.imagensubliminal.com)
BASIC DATA
Size: 24.90m2
Date: 2015
Location: Madrid
Reforma completa de un apartamento en el centro de Madrid El objetivo de este proyecto es renovar un antiguo piso ubicado en el centro de Madrid, para convertirlo en un espacio transformable. El proyecto se articula a partir de dos estrategias complementarias. Por una parte, se configura un espacio diáfano, agrupando y ordenando el programa en una banda en ‘L’ ubicada en dos laterales, que recoge el acceso de la casa, las ventanas de la fachada interior, una cama plegable, el almacenamiento, una cocina completa, una mesa auxiliar abatible, el acceso al baño y la lavadora. La banda optimiza la distribución del espacio y compacta las funciones para sacar el mayor partido al uso cotidiano del apartamento, adaptándose a la geometría básica del mismo. Por otra parte, un biombo integrado en uno de los laterales, se despliega de la pared conformando diferentes disposiciones domésticas, cerrando el dormitorio, la cocina o dividiendo la casa en dos. Unos carriles de madera articulan el conjunto, resolviendo los puntos de fijación del biombo y marcando la iluminación de los espacios. El biombo, combinado con los dispositivos plegables y abatibles y la iluminación, conforman un espacio flexible que permite alterar las “escenas domésticas” (como si de un “teatro doméstico” se tratase) mediante simples operaciones que hacen que esta casa sea muchas casas en una. PROYECTO Muchas casas en una 1. Un espacio, muchos espacios. Biombombastic es sorprendente como el papel de un origami. Una simple superficie que se pliega y despliega según diferentes configuraciones domésticas, para adaptarse al día a día de sus habitantes. Multiplicando los espacios. 2. Caja negra. Biombombastic forma parte de un conjunto de propuestas habitacionales transformables desarrolladas por elii en las que se configuran los interiores de las viviendas como pequeños teatros domésticos (#domestictheater): pequeñas cajas negras donde cada día se puede vivir en un escenario distinto. Cada casa, un teatro. 3. Experimentos con uno mismo. Cajanegricemos (#openblackbox) los espacios domésticos para ensayar, testar, experimentar, prototipar las experiencias, los hábitos, las relaciones y el día a día (#livinginablackbox). Cada día, un ensayo. 4. Abierto o cerrado, pero continuo. El biombo separa físicamente, pero permite la continuidad de la iluminación gracias a sus materiales, parcialmente opacos, parcialmente translúcidos.
















