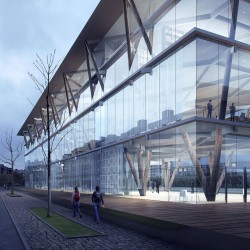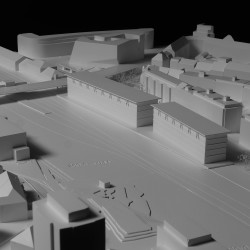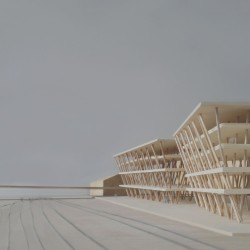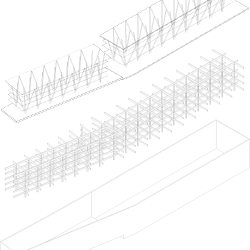Shortly before launching this competition, the city of Basel had organized for exactly the same plot another competition for an office and apartment building. The winning scheme for this common program was later on taken as the outline of a new, highly specified program of an archive for the city and a museum of natural history. It seemed that the expected shape for the building was as distant to the program as the location was far away from any other museum or archive in the city.
To distinguish these public institutions form the surrounding urban block housing in the neighborhood, the program is separated in two freestanding solitary buildings. Thus the program consisting of two totally different public contents becomes visible from first hand sight.
The program of both institutions consists mainly of the ordering and storage of either of the local or otherwise global natural history. All these spaces are well protected arranged in the underground. Also the museum which is mainly just storing a small part of the collection of the museum is as a consequence in the underground. The structure of these spaces is totally generic. The beams are also used as bracing elements of this cheap and efficient underground structure.
All the workshops, office, research, and education facilities are located above ground. All the walls are glazed inside and outside so that the work in this public buildings becomes visible also to people just passing by. The columns split into 4 struts on the ground touch each other in the slab of the layer. The column and beam structure in the underground made out of concrete are stiffened through the earth masses. They transform into a light open structure in wood. The oblique geometry creates the stiffening of the building without the necessity for other secondary structural elements. The diagonal pattern of beams follows the inclined columns and connects them at each floor.
The project criticizes the urbanistic guidelines, splits the program in a radical way into two totally different areas and reflects in an elementary way on the structural conditions above and underneath the ground. All the architectural elements are very basic and arranged in a simple way. But all these three architectural topics become one inseparable unity. However the project was one of the first to be eliminated because the users did not like glass in general while all other projects for these two public institutions followed the given scheme of the typical plan of an office and apartment building.
BASEL, SWITZERLAND, 2015, COMPETITION









