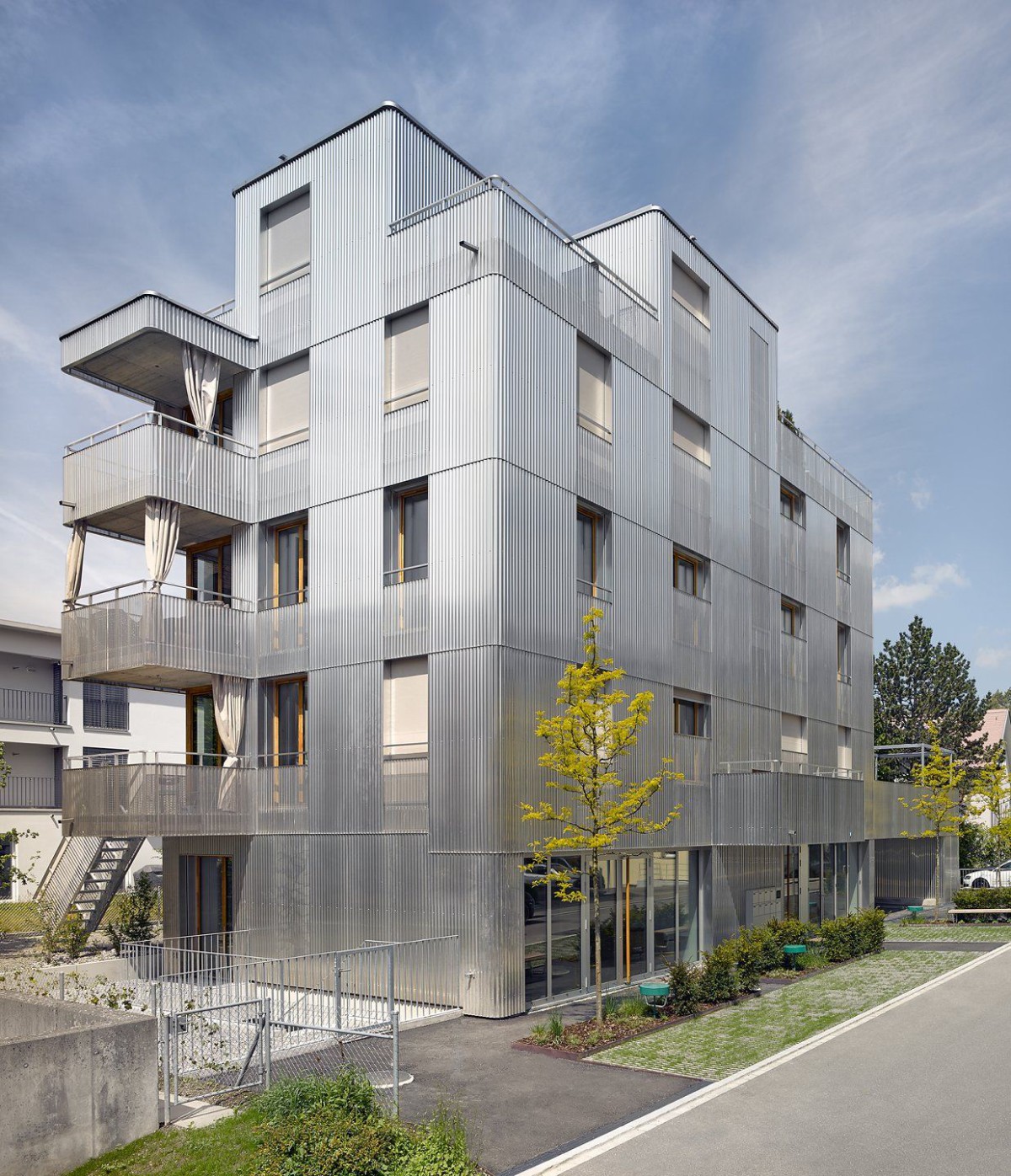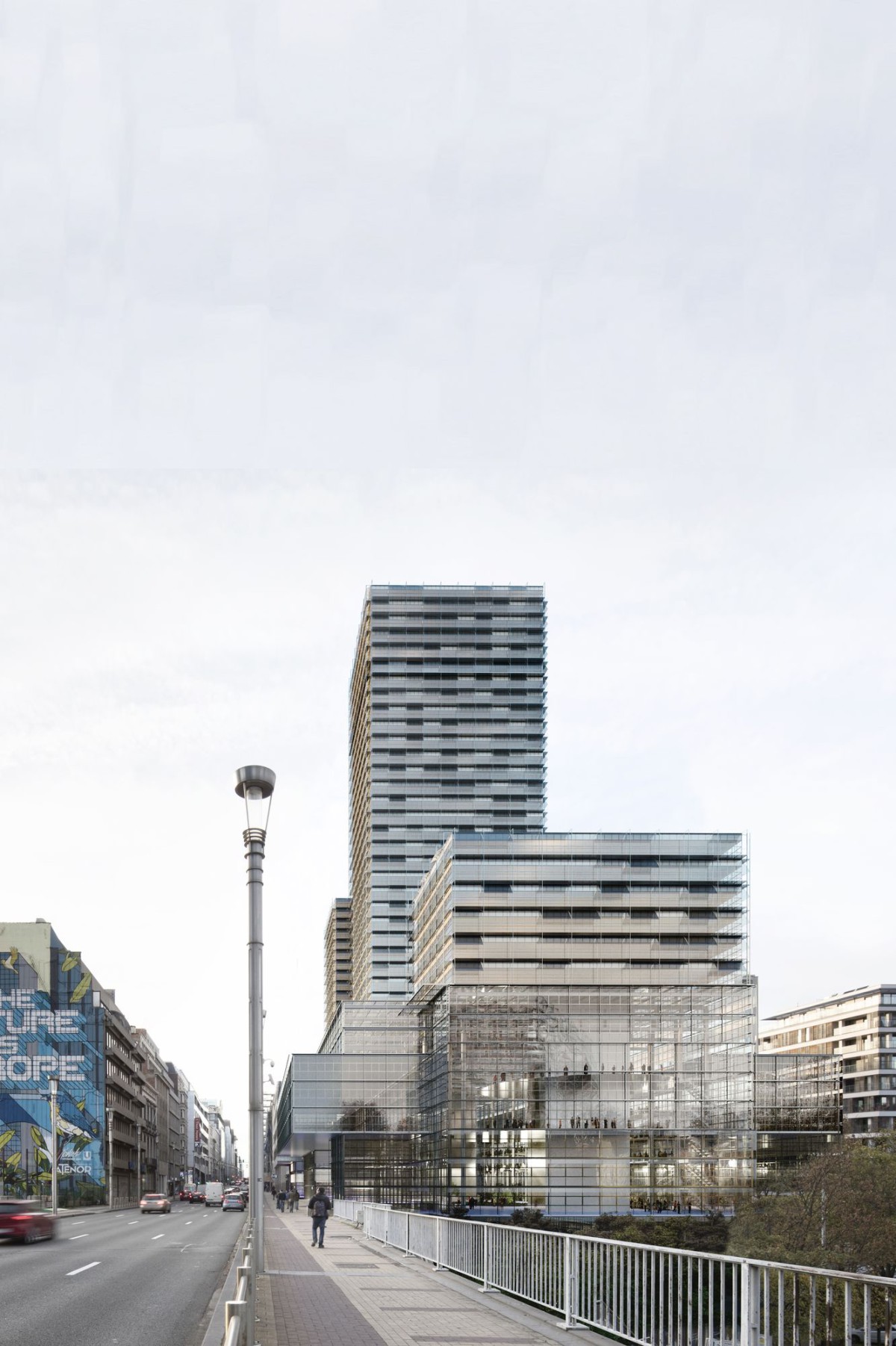gigon / guyer architects . photos: © Roman Keller . + baunetz
The office high-rise Andreasturm is situated on a triangular plot of land that has become available between the spread of railway tracks at Oerlikon station. The pentagonal tower, the property of the Swiss Federal Railways, is 80 m high, with 22 above-ground and four below-ground storeys. Precisely placed cantilevers on the 12th floor divide the building into a middle and a head section, making it look slender or flat from a distance, depending on one’s vantage point. An expansive base anchors the structure in its surroundings and opens it up on three levels. The main entrance with public facilities and a small, new plaza face the traffic-calmed Andreasstrasse. The premises of anchor tenant Amstein + Walthert are accessed directly from the higher railroad platform while the delivery entrance is on the lower street to the rear. A well-appointed, double-height lobby welcomes tenants and visitors, who reach the upper stories via the lift lobby. Continue reading gigon / guyer






