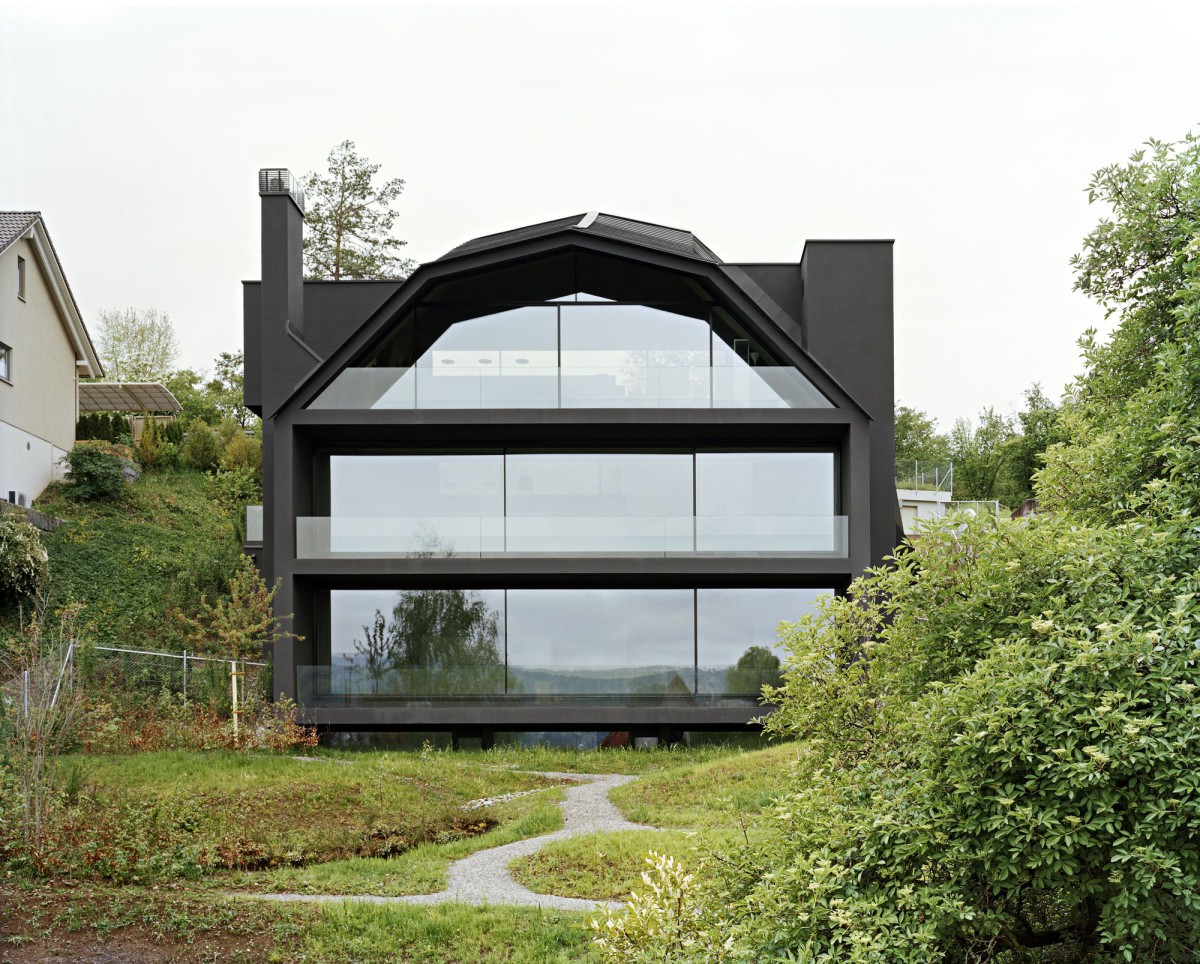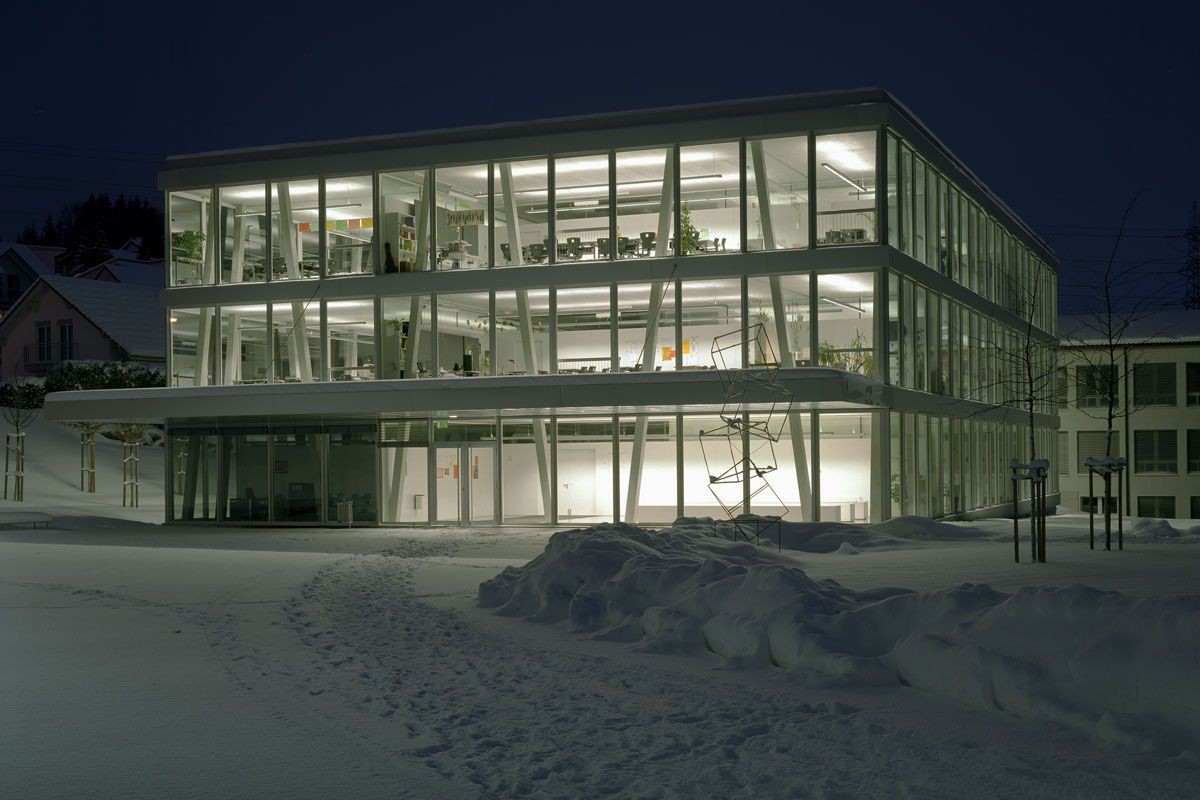House with a lake view . Thalwil

Christian Kerez . Raphael Jans . photos: © Mikael Olsson . + divisare
The house is the inversion of the architecture typical of housing developments built into a slope. Every flat consists of one single room, staggered and facing the lake. Since the staggering follows the slope of the land, the evening sun reaches deep into the building in the summer. At the same time, the terracing allows all of the flats to have a view of the lake from the area facing the slope as well. The flats frame the view of the lake and are designed to block out the neighbouring buildings. A sequence of photographs taken along different contour lines of the slope assists in defining the exact view from each flat during the design process. The rooms that can be closed off, like the access stairs or the bathrooms, are placed in niche-like protrusions on the lateral walls. The project makes maximum use of the land, as stipulated by zoning regulations. The distorted, slanting body of the roof is a visual interpretation of the zoning laws that apply to the parcel. Every single point of the roof describes the maximum permitted height of the building, whose amorphous shape is heightened by lateral protrusions. The roof and the walls become a homogeneous unit through the use of black colour for the covering of the roof, walls, stairs and window frame. The monolithic colour emphasizes the sculptural, solid appearance of the building. Continue reading Kerez . Jans






