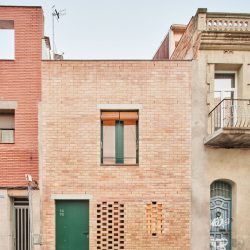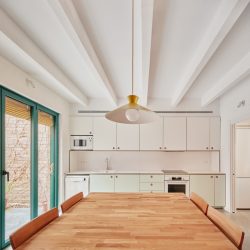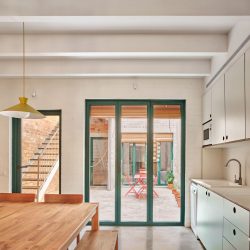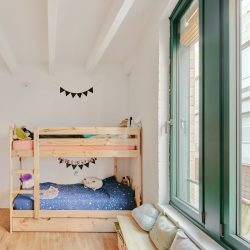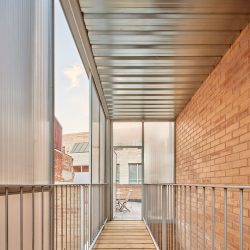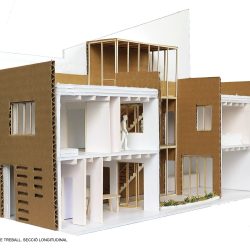
VALLRIBERA ARQUITECTES . photos: © José Hevia
A well-travelled couple who have lived in other cities in Europe decide to return to Sabadell. They have chosen the father’s hometown as the place to raise their two children. They want to live in the city center so they won’t need a car, where they can stroll or make a quick trip to the market. They prefer neighborhood life to a big yard in a residential development.
We tore down a building that could no longer be renovated on a pedestrian street in the city center. Unlike in the newer expansion neighborhoods, here the plots are wide but very shallow (specifically, 5.35 m x 16.50 m), and the block interiors are largely built up. The most important decision we made for this project was to situate the courtyard in the middle of the plot instead of putting it at the back. This operation generates an extra façade for ventilation and light, while providing a more intimate space and privacy from the neighbors. All the rooms in the house, distributed between the two built volumes, open onto this outdoor space, which becomes the heart of the house.
We placed the staircase in the courtyard, which is designed as an intermediate space. It is a covered exterior space, protected by the walkways and a series of mobile polycarbonate enclosures that help to heat and cool the two built volumes. The functional program is divided into four boxes, two in each volume, stacked across two floors. On the ground floor, the kitchen-dining room is separated from the street by the hall with a parking area for bicycles and a guest bathroom. It connects to the living room through the courtyard. On the first floor, there is the children’s room and the study on one side and the couple’s room with the bathroom, on the other. The courtyard at the center, like another room but without a roof, is always present, open to the sky, the clouds and the sun. The second floor is ready for a possible expansion of the house in the future, but for now, the two large terraces can be used for sunbathing.
We implemented a simple bioclimatic strategy. The two parts of the house function independently as compact, well-insulated buildings. At the same time, their uses are segregated across the different levels. The result is four compact spaces that have a minimum demand for air conditioning. On summer evenings, the courtyard guarantees a constant breeze to cool the building, the rolling blinds keep out the sun, and the climbing plants help dissipate the heat. In winter, the gallery, which extends to the second floor to seek the sun, acts as a solar collector and distributes the preheated air throughout the house. For the days of the year when the temperature is most extreme, the temperature can be controlled by a minimum capacity heat pump.
We worked with a traditional structure of load-bearing walls and floor slabs running in a single direction, with prefabricated rectangular beams. The construction is of structural brick manufactured in the county of Segrià, with the façades made from cavity brickwork with insulation and an air gap for ventilation. Using this system means the brick can be exposed on the outside and painted on the inside. Plaster ceilings, continuous concrete flooring on the ground floor, and parquet flooring on the first floor define the interior design. The staircase and walkways are a lightweight construction made from metal profiles and pressure-treated pine planks. The raw presence of the materials, with no cladding, is complemented by elements of different colors such as the green windows, the pastel mint kitchen and bathroom cabinetry, and the furniture that combines the warmth of natural wood with touches of bright colors (yellow, red and orange).
From time to time, we all need a Little Prince to remind us that ‘the most important thing is invisible to the eyes’. Living abroad, the family came to understand something: they wanted a new home in harmony with their values. That is their definition of luxury, and this project has offered them that new home.
_
Project: 103RAV New construction of a row house in Sabadell
Location: Sabadell, Barcelona
Phase: Finished construction
Gross floor area: 155 m²
Design date: 2020
Construction date: 2021-2022
Developer: Private
Architects: Llorenç Vallribera Farriol, Aleix Gil Noray (VALLRIBERA ARQUITECTES)
Collaborators: Sergi Ballester, architect; Xavier Delgado and Víctor Oteo, quantity surveyors; Míriam Molina, structural consultant
Primary non-renewable energy consumption: 36.95 kWh/m² year
Total CO2 emissions: 6.26 KgCO2/m² year
Heating demand: 19.63 kWh/m² year
Cooling demand: 4.28 kWh/m² year
EPC rating: A
Photographs: © José Hevia
Una pareja viajada que ha vivido en otras ciudades de Europa decide regresar a Sabadell. Han escogido la ciudad natal del padre para los años de infancia de las dos criaturas que tienen. Quieren vivir en el centro sin depender del coche, salir a pasear y, en un revuelo, ir de compras al mercado. Prefieren hacer vida de barrio que tener un gran jardín en una buena urbanización. Derribamos un edificio que ya no se puede reformar en una calle peatonal del casco antiguo. A diferencia de los ensanches, aquí las parcelas son anchas pero muy cortas (concretamente, de 5,35 x 16,50 m) y los interiores de manzana están muy edificados. La decisión más importante que tomaremos en este proyecto es situar el patio de la casa en medio de la parcela en vez de ponerlo en el fondo. Esta operación permite ganar una fachada extra de ventilación e iluminación, garantizando la privacidad e intimidad respecto a los vecinos. Todas las estancias de la casa, repartidas entre dos volúmenes construidos, se abocan a este espacio exterior que será el corazón de la casa. Colocamos la escalera en el patio, que se concibe como un espacio intermedio. Un espacio exterior, donde no llueve, protegido por las pasarelas y unos cierres móviles de policarbonato que ayudan térmicamente a calentar y enfriar los dos cuerpos edificados. Se reparte el programa funcional en cuatro cajas habitables, dos en cada cuerpo, apiladas en dos plantas. En planta baja, la cocina-comedor se separa de la calle gracias al recibidor con aparcamiento para bicicletas y aseo de cortesía. A través del patio, se comunica con el estar. En el primer piso, la habitación de las hijas con el estudio a un lado y, en el otro, la habitación de la pareja con el baño. El patio, en medio, como si se tratara de una estancia más sin techo, siempre está presente abierto al cielo, a las nubes y al sol. El segundo piso se deja preparado para ampliar la casa en un futuro, pero, de momento, dos grandes terrazas se aprovechan como solarium privilegiado. Aplicamos una estrategia bioclimática sencilla. Ambas partes de la casa funcionan como edificios independientes, muy compactos y bien aislados. Éstos, a su vez, se sectorizan por plantas. El resultado son cuatro espacios con un volumen de aire reducido que tiene una demanda mínima para su climatización. Por las noches de verano, el patio garantiza una brisa constante para refrescar el edificio, las persianas alicantinas de madera protegen del sol y las plantas trepadoras ayudan a regular el bochorno. En invierno, la galería, que se eleva hasta el segundo piso en busca de soleamiento, hace de captador solar y reparte el aire precalentado por toda la casa. Para los días del año con temperaturas más extremas, la instalación de una aerotermia de mínima potencia es suficiente. Trabajamos con estructura tradicional de muros de carga y forjados unidireccionales con viguetas prefabricadas rectangulares. Construimos con ladrillos estructurales fabricados en el Segrià haciendo fachadas de doble hoja con aislamiento y cámara ventilada en el interior. Este sistema permite dejar la obra vista por fuera y pintada por dentro. Los techos enyesados, el pavimento continuo de hormigón en toda la planta baja y un parqué en la planta primera definen el interiorismo. La escalera y las pasarelas son una construcción ligera de perfiles metálicos y tablones de pino cuperizado. La crudeza de los materiales de la envolvente, sin revestimientos, se complementa con diferentes elementos de color como las ventanas verdes, los muebles de la cocina y los baños de color pastel-menta y el mobiliario que combina la calidez de la madera natural con toques de colores vivos (amarillo, rojo y naranja). Necesitamos, de vez en cuando, encontrarnos a un principito que nos recuerde que “lo esencial es invisible a los ojos”. Al vivir fuera, la familia lo comprendió: querían una casa en sincronía con sus valores vitales. Éste es para ellos el auténtico lujo y este proyecto, su nuevo hogar.

