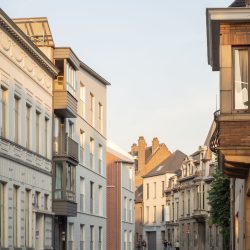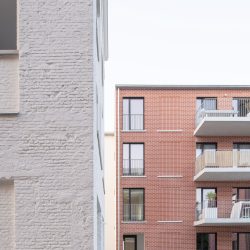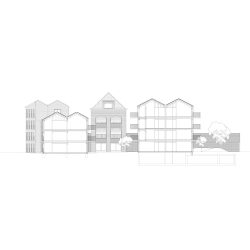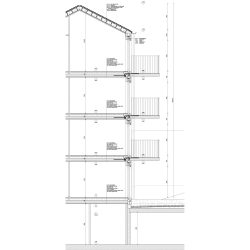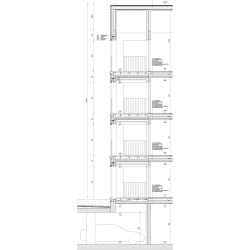
The Carlton site in the center of Aalst is transformed into an urban housing project. A green collective inner area weaves through the building block and makes the connection between the Center Park on Zonnestraat, the triangular square in Windmolenstraat and the park garden of the adjacent Karmel site.
The warehouse typology of the existing architecture is used as a reference point for the project. Slim high volumes under a gable roof, fitted in a shared main direction but mutually offset, give the project a fine grain that is in keeping with the urban fabric and industrial past of the site. The volumes are cut off by the edges of the site, as a result of which the project presents itself differently on the different street sides: as a succession of gable ends on Windmolenstraat, as a sloping longitudinal facade on Zonnestraat.
_


