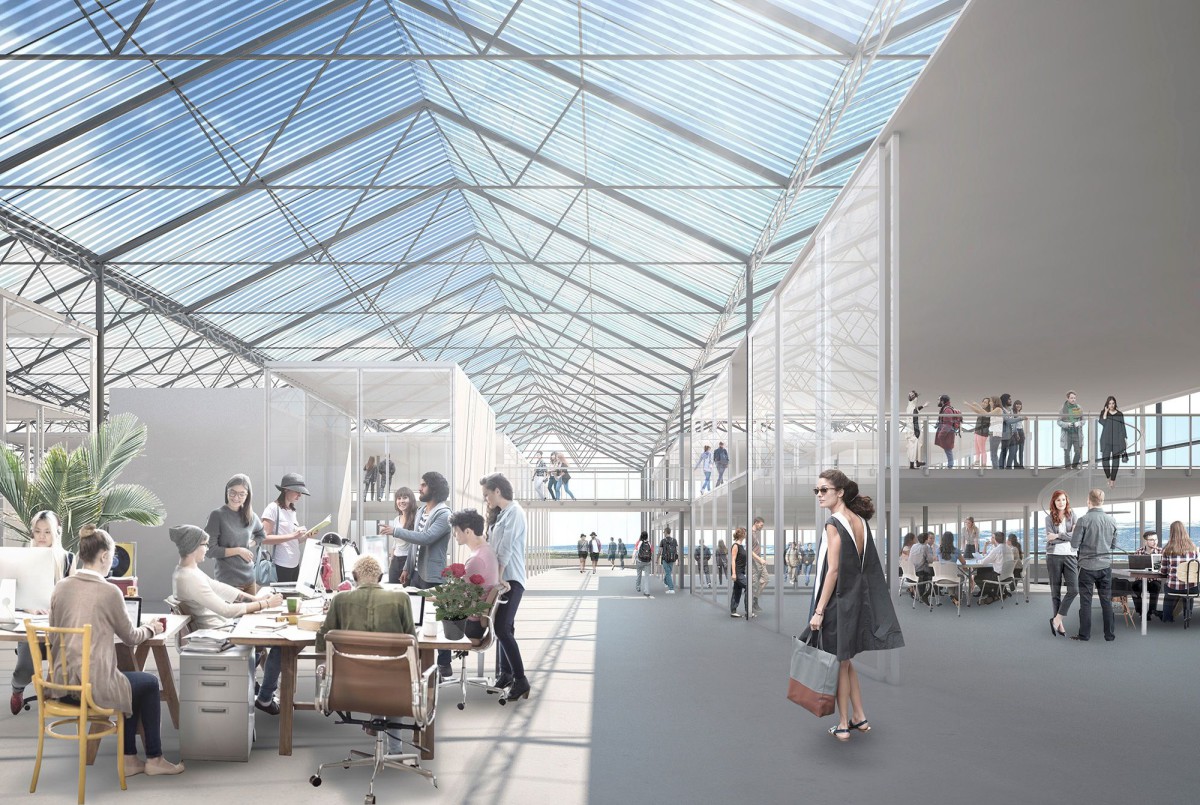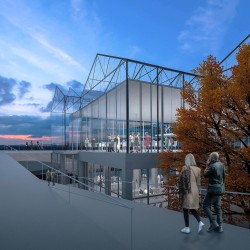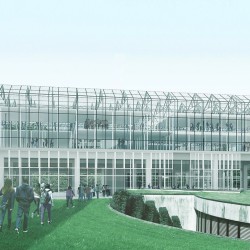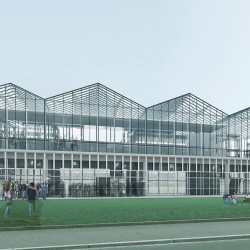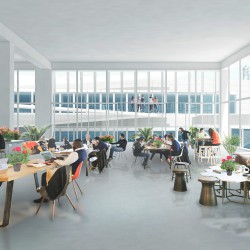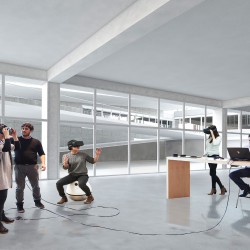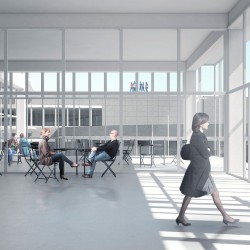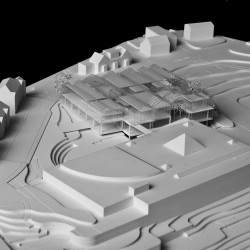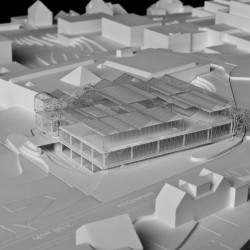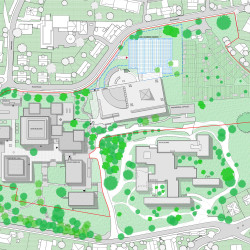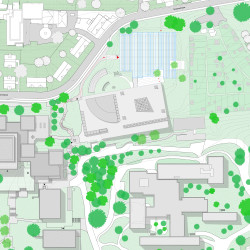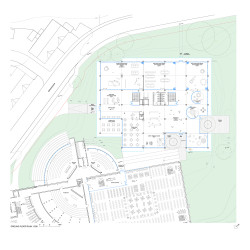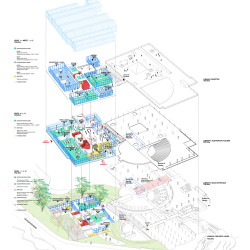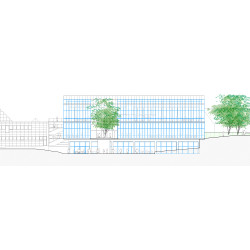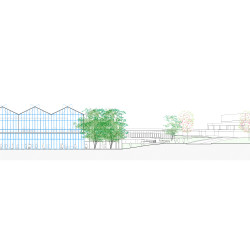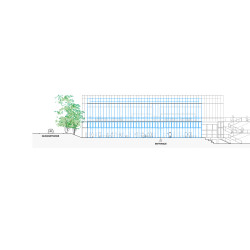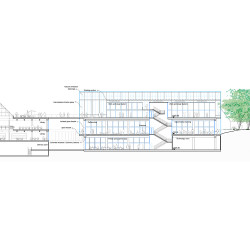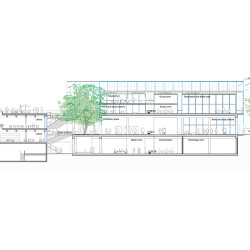Selected competition entry.
_
The program of the Learning Centre, its stated intentions and spatial expectations, strongly invite us to reflect on a creative, non-standardised architecture, which challenges conventional responses, cuts away from restrictions, and bases itself on constructive intelligence, common sense and creativity, to offer an efficient space which meets all requirements, open to free uses, appropriation and improvisation. Our design philosophy is to create spaces for uses, spaces to live, to study, to work, to meet…
ARCHITECTURE
The Learning Center follows the grid of the main building “tête” by taking on its construction grid (7,20×10,80m) and respecting the defined regulations regarding the distance to the library building.
The main entrance is located on the South, orientated to the campus and forming a square in front of the building which provides space for meetings, events and the outdoor coffee shop, as well as a good connection with the campus.
A transparent building open to the neighborhood, showing its activities and life The Learning Centre is a transparent building, giving the view from inside to outside, and vice versa. Inside, the spaces allow a maximum freedom of use with different atmospheres on each floor level.
The Learning Center opens up to the neighborhood and creates strong visual and physical relations between inside and outside communicating on its activity and its life. It acts as a new showcase of the campus, reflecting the very public character of the Learning Center and giving a new image of the campus.
An open structure that creates flexibility, comfort and freedom of use
The constructive system is composed by a large-capacity open structure, which creates 3 large free platforms offering 3 superposed spaces measuring 5.50 m high, well open and connected on all sides with the outside.
This free post-beam-floor structure based on large-span construction, (7,20 x 10,80 m), generates generous, well-lit, flexible spaces, allowing for maximum freedom in interior arrangement, and hence space usage. This creates an extreme flexibility for use and for the future adaptation of the building.
Inside, partitions, folding large doors, totally independent of the structure, as well as furniture can be removed or easily changed.
The structure is cladded by transparent facades which can largely be opened up, and covered by a transparent roof made of a greenhouses structure which creates a bioclimatic envelope and a double facade providing a buffer space for the all building.
DIALOGUE
A project open to dialogue and participation
The project proposes a framework of spaces and operation that responds as closely as possible to the program but remains open to a process of discussion and precision with HSG.
The capacity and flexibility of the space given by the system of construction opens the place to external events, activities and other users, and will allow easily a change and a reorganization of the functions in the future.
SUSTAINABILITY
a passive design, a bioclimatic approach, a sparingly use of materials and technologies, economy and involvement of user responsibility
The sustainability approach for the project is essentially based on these criterias and implies a set of parameters which encompass, far beyond regulations and technical standards, the design, the construction, the care to the context, to the climate and uses.
OPERATIONAL FEASIBILITY
The efficiency of the construction is researched in order to optimize the smooth handling of operations and the schedule of construction and to minimize the risk factors of overcost and delays of construction.
PRINCIPLE OF ECONOMY
Simplicity, efficiency, optimization, anticipation, quality of essential
Starting off from the objectives of quality in space and maximal usage, economy is obtained through optimisation of the dimensions of the building elements, rationalisation of the structure, use of prefabricated building elements and simple but reliable products and the removal of over-sophistication and complexity that adds nothing to the quality of the spaces or their uses.
All this without compromising architecture nor diminishing the performance and quality of the elements. This rigorous approach has always allowed us to respect the given budgets.
_
Design team: Lila Assef, Francisco Latorre Navarro, Carina Sacher

