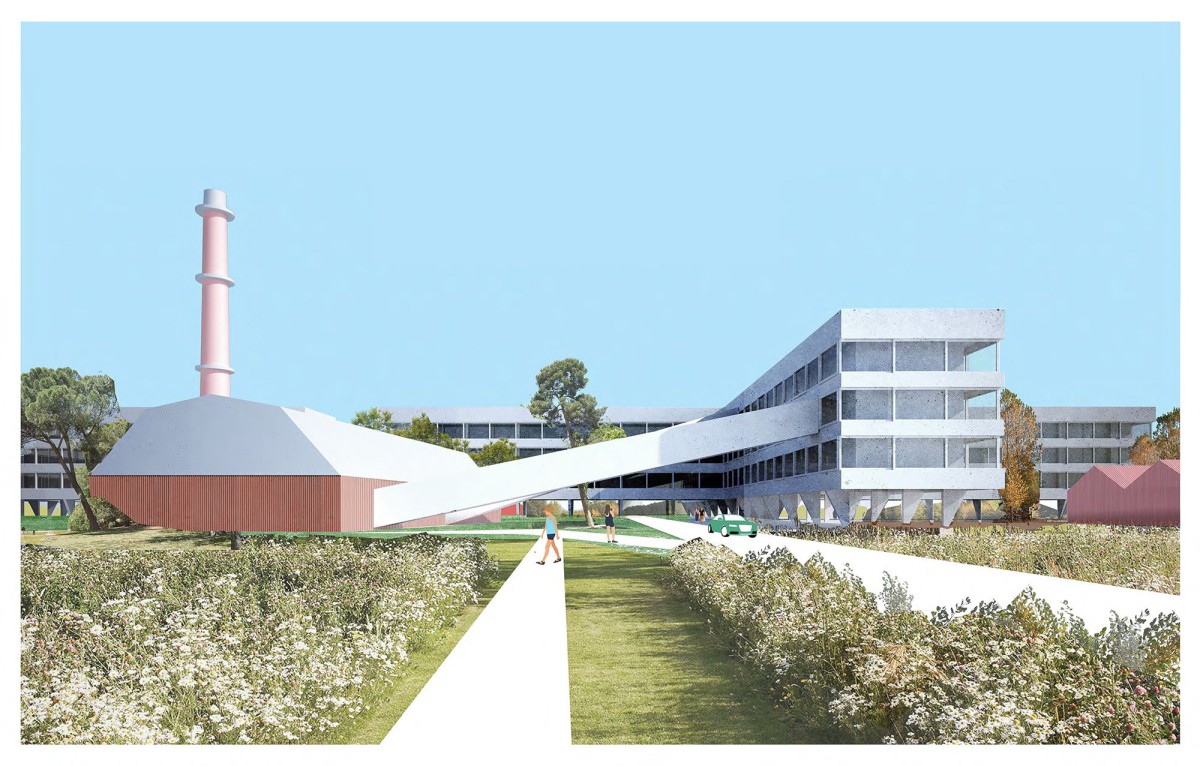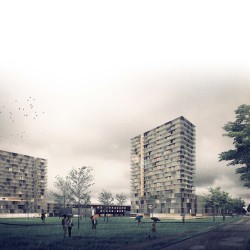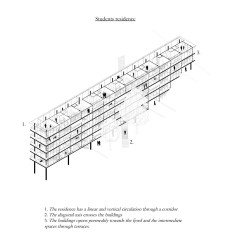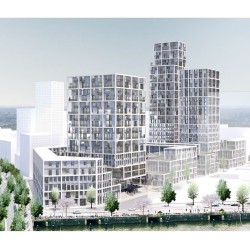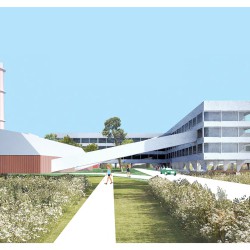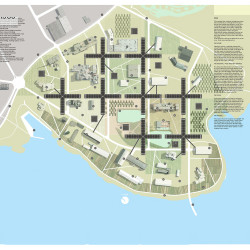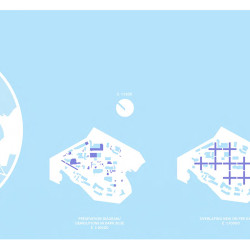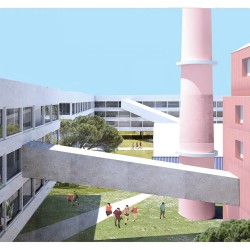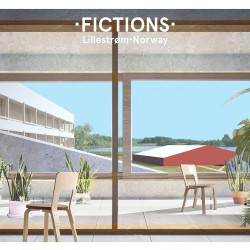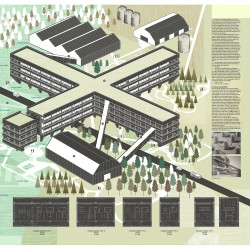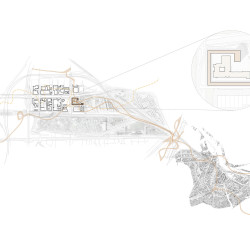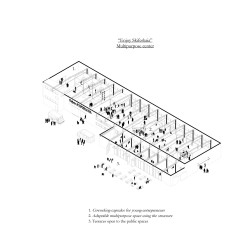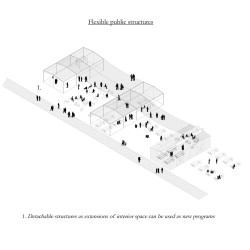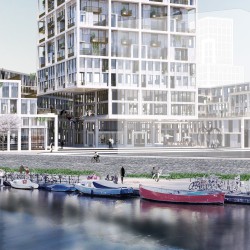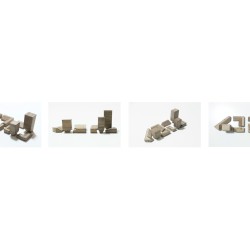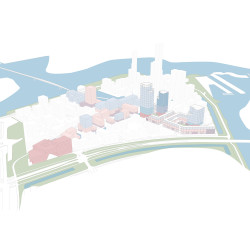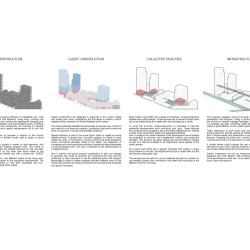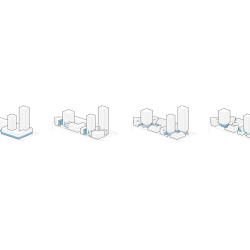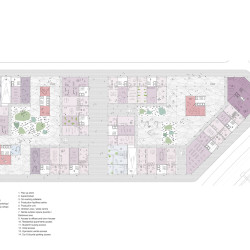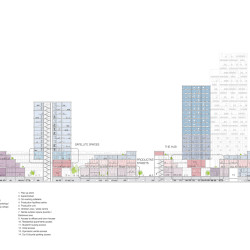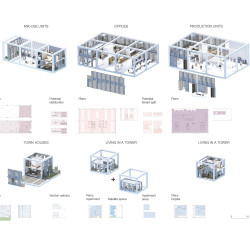·
Cities expand their existence through years, deca des and centuries. It is through this time-lapse process that multiple interventions, social, cultural changes and even technological knowledge overlap on the fabric of our cities, shaping their spaces and architectures. Our cities are a complex a superposition of layers along time.
Unlike the old modern masterplans from the last century, we must understand all the prexisting layers and situations so as to work in the cities of our future.
_
Óscar Linares De La Torre . Bernat Bastardas Llabot . Guillem Rius Manuel . María Del Olmo Gómez . Embracing Technology . EUROPAN 14 . Amsterdam Transformatorweg
·
Understanding the Media College as a catalyst for education and technology, the proposal intends to translate the potential of the creative thinking that is taught in the classrooms to every aspect of daily life.
Under the current situation, the Media College is a heterogeneous building lacking of a unified image, due to the process of addition in which it has been built over the years. The aim of this project is to provide a unified language and logic with the new construction without touching the existing building. Moreover, this strategy allows the Media College to function without changes through the several construction phases.
Therefore, the proposal is a building that surrounds the existent, embracing the Media College and unifying the whole ensemble through its architecture. This unity is achieved through a translucent polycarbonate façade, related with the usage of new materials and the technological program. In addition, this double skin façade has an efficient environmental behaviour and responds to the sustainability requirements.
In terms of urban planning, this strategy allows the building to control and adjust the urban space. Instead of the current perimeter green space that urbanistically can be seen as a leftover, this intervention proposes a wide range of public spaces with different characters.
Firstly, a wide open space it is created at the north east corner, where there can be concerts, bicycle parking space is provided and the different users can interact with the city. Secondly, there is an interstitial space between the old and the new building that becomes a threshold between uses. Finally, the external space that faces the street is redesigned in order to have a wider sidewalk and reduce car traffic.
In conclusion, the proposal condenses living, working and learning all together in a single building, where the mixture of uses is seen as the main attraction to this area. The students of the College can rent an apartment in the new building, learning from entrepreneurs that can have their productive space close to their home, in a building specifically thought to integrate singles, families, young couples and social houses that can even be adapted for the elderly.
We strongly think this interaction among users benefits the community as a whole. Thus, the building is designed for a contemporary way of living, where a new model of city is proposed, which strength is on the mixture, and where education and technology are placed in the centre, with a whole building embracing the future.
_
Pablo Menéndez . Héctor Termenón . Ignacio Pérez . Re-Meaning . Europan 14 . Alta
·
Within the urban context of Alta, Bossekop and Skiferkaia have a relevant position as a gateway, accessing the city of Alta from the south of the country by road or exit, accessing through the airport in Elvebakken. In any case, the potential to become an icon of social and economic activities in the urban context of Alta is considerable due to its easy access from the “City”, the only 6 kilometers separating the airport and its unique Access to the sea Facing the Alta Fjord.
These conditions and characteristics inspire the conversion of Skiferkaia and with it, the center of Bossekop, in an experiment of uses and activities, suitable for the economic development of the tourism of the area, research, trade and leisure. Therefore, “Re-Meaning” proposes an urban system that is capable of creating the formal basis for all these uses and activities, that restructures the dispersed urbanism of the area in a forceful way and modify the coastal front of the city, transforming an industrial urban landscape into a public and productive urban landscape, thus becoming a place of easy access for citizens and with a recognizable urban intervention in the landscape of the city and the fjord.
_
sukunfuku . Top Spin . Europan 14 Sluisbuurt
·
The proposal suggests an evolution towards a more flexible and sustainable urban model, able to respond not only to the current living and working needs but also adaptable to future changes and trends. Is difficult to predict the way work, housing and productivity will continue to develop in the coming years and which spatial requirements will fit with that development. Thus, the proposal is to create a flexible model designed to host both residential and non-residential functions, foreseeing future needs.
The traditional construction system is based on rigid elements, with a long life-span but limited flexibility program-wise. This model is transformed to split the rigid and durable elements on the one side: ‘SUPERSTRUCTURE’, and on the other side those linked to the final use of the space, more flexible and with a shorter life: ‘GUEST CONSTRUCTION’. Setting a time-frame division, with different cycles of use over time, the building adapts the program to the population requirements.
Unlike the typical high-rise development, with towers resting in a plinth, the proposal here is to emphasize their presence. The footprint of the towers is clearly defined at street level and works as a Hub. Main facilities in the block are placed in the lower levels and the public space is organised around them sorting out the risk of privatisation of the public space due to logistics or public-safety. The activity, typically facing main streets, is now transferred to the courtyards surrounding the towers.
‘Guest constructions’ are designed in response to the current needs and Master plan vision, establishing the first steps to create a vibrant neighbourhood, attractive for future residents and workers. Special attention is paid to the lower floors, essential to create an active neighbourhood. At grade level, the plinth program is limited to small mixed-use units, a combination of living-working and small productive or commercial activities, linked to the street. The integration of workspace and small productive activities in residential district generates a lively atmosphere and, with that, contributes to the attractiveness of a neighbourhood.
The internal distribution of living and working typologies is defined and limited by the superstructure, supply connection points and facade alignments but without a closed layout. Internal partitions and room configuration will come with the final user. A more flexible design with less specialised spaces is encouraged.
_
team: sukunfuku studio
Miguel Huelga de la Fuente, Architect BA(Hons)
Iria de la Peña Mézdez, Architect BA(Hons)
status: 1st prize international competition award
competition: Sluisbuurt (NL) Europan 14, 2017
location: Sluisbuurt, Amsterdam. Netherlands
strategic area: 48.3 Ha / project site: 2.29 Ha
_

