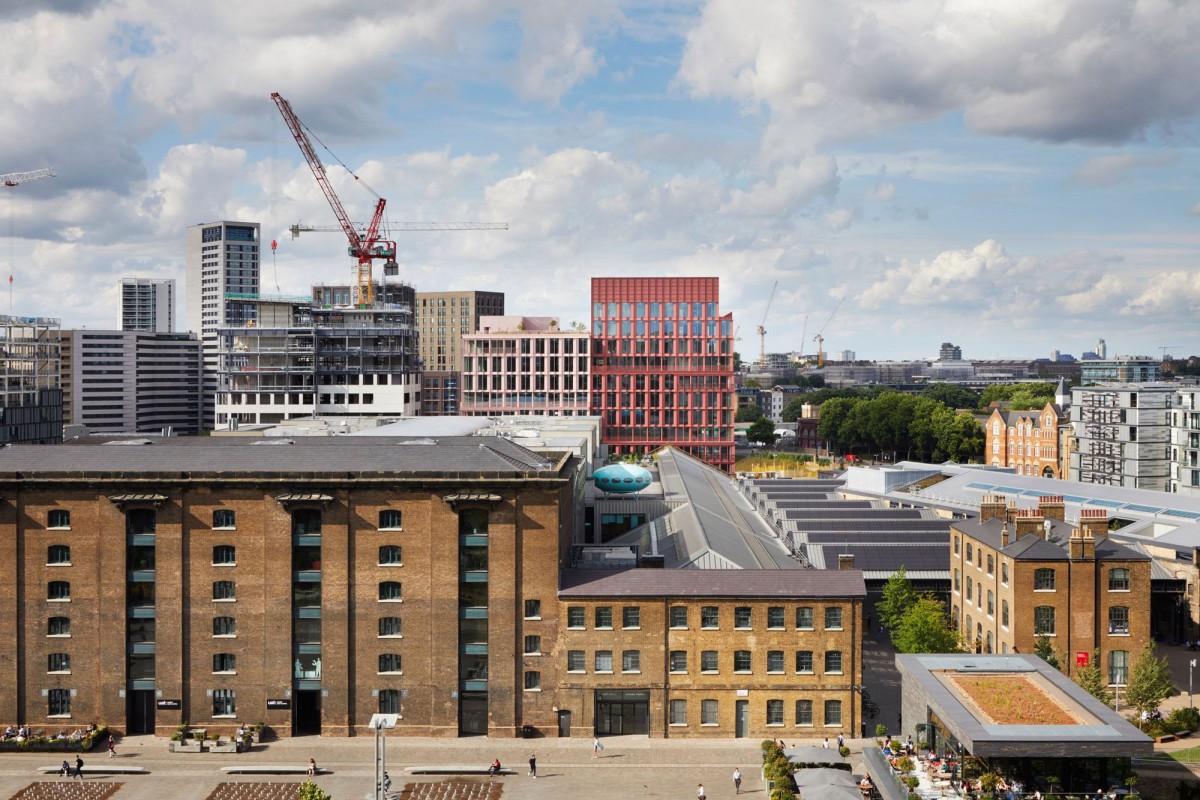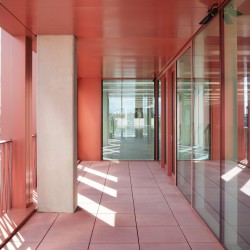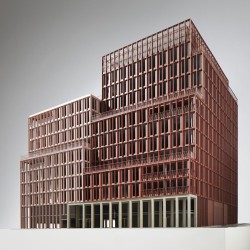Duggan Morris Architects . photos: © Jack Hobhouse . + dezeen
Since 2001, Argent have planned, managed and delivered the regeneration of King’s Cross – one of the most significant urban development projects in the UK. The 67 acre site has a rich history and a unique setting. With a master plan designed by Allies & Morrison in collaboration with Porphyrios Associates, the proposals for R7 have been developed through a progressive process of consultations between Argent, the officers of London Borough of Camden and other relevant stakeholders and local bodies.
_
The design represents a high quality, mixed-use development that will make a significant and positive contribution to the public realm, in character, hierarchy, and scale whilst creating a harmonious whole between the new and the old. Responding to the scale of the existing buildings and spaces that form part of King’s Cross and its character, KXC is described in terms of two areas, namely, ‘north’ and ‘south’ of the Regent’s Canal. R7 will sit within the northern area of the site and forming new routes and spaces with clear connections and access to its surrounding neighbourhoods and communities.
R7 will sit on a rectangular plot, facing the Grade II listed Granary Building and Transit Sheds, and diagonally opposite the Midlands Goods Shed and Canopies. The design proposes a highly sculptural building of character and originality who’s form is a consequence of working within the constraints of daylight. The plan is arranged as two conjoined rectangular volumes, which are offset and extruded vertically, each stepping backwards independently, and to different heights to create its unique profile. Focus was directed to façades which have depth but a lightness and fineness, to be constructed using a lightweight aluminium material of thin and elegant profiles which accentuate the tectonic forms of the building. The facade will also express and emphasise the shift in massing of the two adjoining volumes through the choice of two complimentary and contrasting colours used for each.
The design and client team has aimed for the highest standards of environmental sustainability for this major office development. By using a combination of complimentary passive and active design features to obtain very low carbon omissions the ‘bespoke’ BREEAM pre-assessment predicts that the building is on target to achieve an ‘Outstanding’ rating. This is as a result of the holistic approach to sustainable design, with the building, its components and features designed to complement and work together.


































