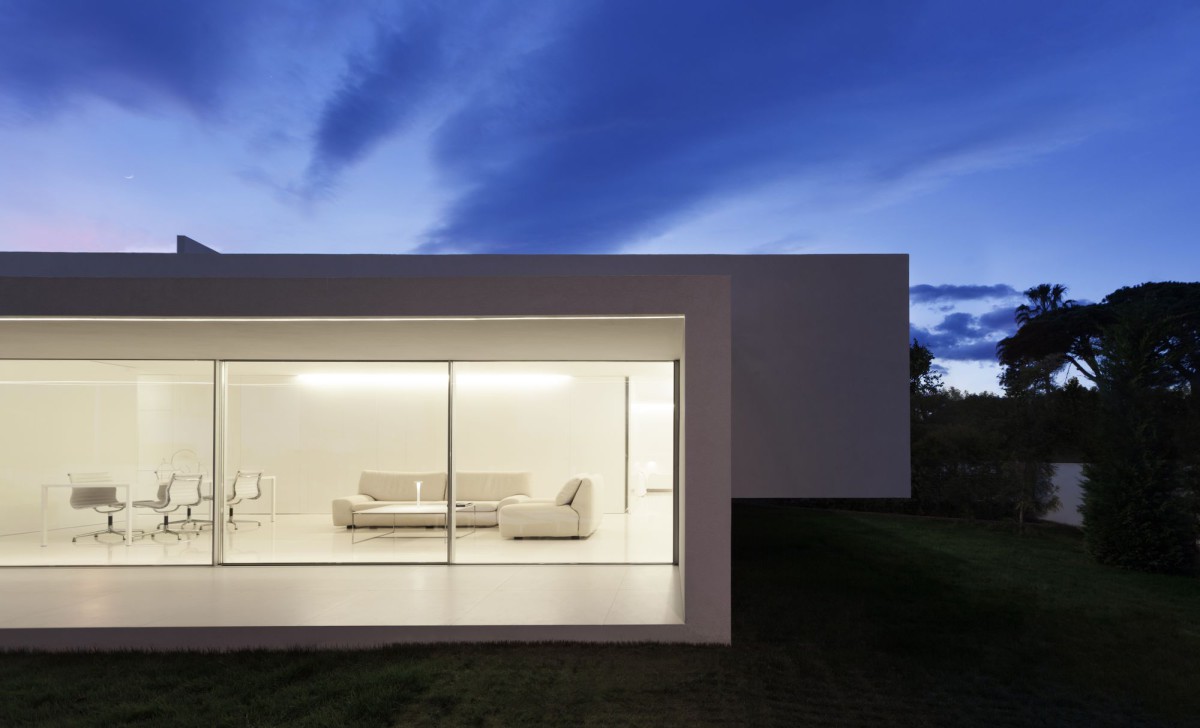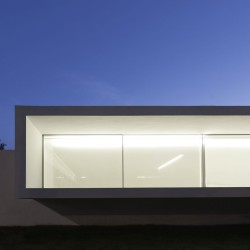FRAN SILVESTRE ARQUITECTOS . photos: © Diego Opazo
After a life in the center of Europe, a couple returns to the Mediterranean. Among their mere desires is the power to enjoy a place where they spent the summer during their childhood.
_
_
It reinterprets a villa of the last century that characterizes this coastal area on the beach of Castellon. The elements used in the neighboring architectures such as the latticework that constitute the fences, the porches are slightly shadow above the street level are updated in the proposal.
The house is configured with two volumes that are joined in a single floor. In this way the scale of the porch allows an adequate control of the sun intensity and the privacy is provided to the main room, maintaining the view of the garden. The wet zones differentiate the day zone at night in this position is the staircase that allows you to climb a terrace where you can enjoy the summer evenings. A place from which you can see the sea you feel by the breeze.
_
ARCHITECTURE FRAN SILVESTRE ARQUITECTOS
INTERIOR DESIGN ALFARO HOFMANN
PROJECT TEAM Fran Silvestre | Principal in charge
Ángel Fito | Principal in charge
María Masià | Collaborating architect
Fran Ayala | Collaborating architect
Estefanía Soriano | Collaborating architect
Pablo Camarasa | Collaborating architect
Sandra Insa | Collaborating architect
Santi Dueña I Collaborating architect
Ricardo Candela | Collaborating architect
David Sastre | Collaborating architect
Sevak Asatrián | Collaborating architect
Álvaro Olivares | Collaborating architect
Eduardo Sancho | Collaborating architect
Esther Sanchis | Collaborating architect
Vicente Picó | Collaborating architect
Ruben March | Collaborating architect
Jose Manuel Arnao | Collaborating architect
Rosa Juanes | Collaborating architect
Gemma Aparicio | Collaborating architect
Giuseppe Felici | Collaborating architect
Luiz Eduardo Lupatini | Collaborating architect
Silvia Bonet | Collaborating architect
Carmen Martí | Collaborating architect
STRUCTURAL ENGINEER Josep Ramon Solé | Windmill
BUILDING ENGINEER Carlos García
PHOTOGRAPHY Diego Opazo
FILMMAKER Alfonso Calza
MARKETING & COMMUNICATION Sandra Insa | Architect
CONTRACTOR Construcciones Hugo Pérez
LOCATION Castellón
SITE AREA 427,83 m2
BUILT AREA 123,46 m2
BUILDING SERVICES Sanitaryware Toilet and bidet | City (Sanindusa)
Wash-basins | Arquitect Suspendido, Noken (Grupo Porcelanosa)
Sanitary Fittings | Geberit
Lighting | Fluorescent linear lights (Enrique Ferrer)
Light Fittings | LS 990 Series, Jung
Conditioning | Heating and cooling ceiling system
FINISHES Paving Interiors | Polished porcelain. Town White (Grupo Porcelanosa)
Exteriors | Chennai, L’Antic Colonial (Grupo Porcelanosa)
Town White Nature (Grupo Porcelanosa)
Surfaces Interiors | Plasterwork
White coated MDF panels RAL 9016
Bathrooms | KRION, SYSTEMPOOL (Grupo Porcelanosa)
Exteriors | Thermal insulation + white external render (Sate)
Suspended ceiling Smooth plasterboard panels
Paint Walls and ceiling | Matt plastic paint RAL 9016 (Manuel Pardo)
METALWORK&LOCKSMITHING Interior Internal and cupboard doors | White lacquered MDF RAL 9016 (Pedro Segura)
Exterior Natural finish anodized aluminium (Open Space)
Glazing Clear toughened double-glazed unit (8+10+8) (Dekovent)
Locksmithing White lacquered steel RAL 9013 (Dekovent)
Laminated tempered glass, 10+10.4 (Dekovent)
EQUIPMENTS Kitchen Model Emotions E5.90, Gamadecor (Grupo Porcelanosa)
Kitchen counter | Krion, Systempool (Grupo Porcelanosa)
Interior furniture Dining room table | MDF IT. Tense Piergiorgio Cazzaniga, Michele Cazzaniga
Dining room chairs | Aluminium Group Vitra
Lamps | Davide Groppi
Outdoor furniture Blau Collection | Blau, Gandíablasco design. Fran Silvestre Arquitectos
Tras una vida en el centro de Europa, una pareja regresa al mediterráneo. Entre sus merecidos deseos está el poder disfrutar de un lugar en el que pasaron el verano durante su infancia. Se reinterpreta una villa del siglo pasado que caracteriza esta zona costera en la playa de Castellón. Los elementos empleados en las arquitecturas colindantes como las celosías que constituyen las vallas, los porches en sombra ligeramente por encima de la cota de la calle se actualizan en la propuesta. La casa se configura con dos volúmenes que se unen formando una única planta. De esta forma se acota la escala del porche permitiendo un adecuado control del intenso sol y se dota de privacidad a la habitación principal, aunque mantiene la visión del jardín. Las zonas húmedas diferencian la zona de día de la noche, en esta posición se ubica la escalera que permite subir a una terraza en la que disfrutar sobretodo de las noches de verano. Un lugar desde el que poder ver el mar que se siente por la brisa.













































