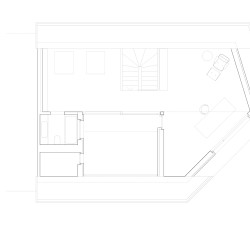Zimmer Schmidt Architekten . photos: © Mark Niedermann
The site is located on the hillside of Lake Zurich, adjacent to a historic village neighborhood, dominated by wooden structures and pitched roofs. The new house replaces a semi-detached building and is to become the new home for a young family.
_
Strict regulations in terms of roof shape and depth of building defined the design’s starting point. The footprint maximizes the use of its site, resulting in a building with a sharp angled gable. The volumetric composition consists of a prefabricated wooden structure on top of a concrete base that references the building’s original basement.
The vertical façade planking in pre-weathered fir refers to the surrounding historic houses and barns. Large windows and a generous, covered balcony frame the view to the lake and the opposite hills.
As a result to the hillside location and the entrance’s rear position, the elevated living space overlooks the garden. The slightly lowered kitchen area connects the living room with the sloped surroundings and enables access to the front terrace. The upper floor consists of the bedrooms, whereas on the top floor of the house, an open space for the whole family to enjoy is placed under the roof.
_
Project Name House in Staefa
Address Laubstenstrasse 42, 8712 Staefa
Project Type Direct Commission / Housing
Year 2011-2014
Team Tilmann Schmidt, Daniela Zimmer, Anna Droege, Thomas Feider
Photos Mark Niedermann
Programme Single Family House
Size 260 m²















