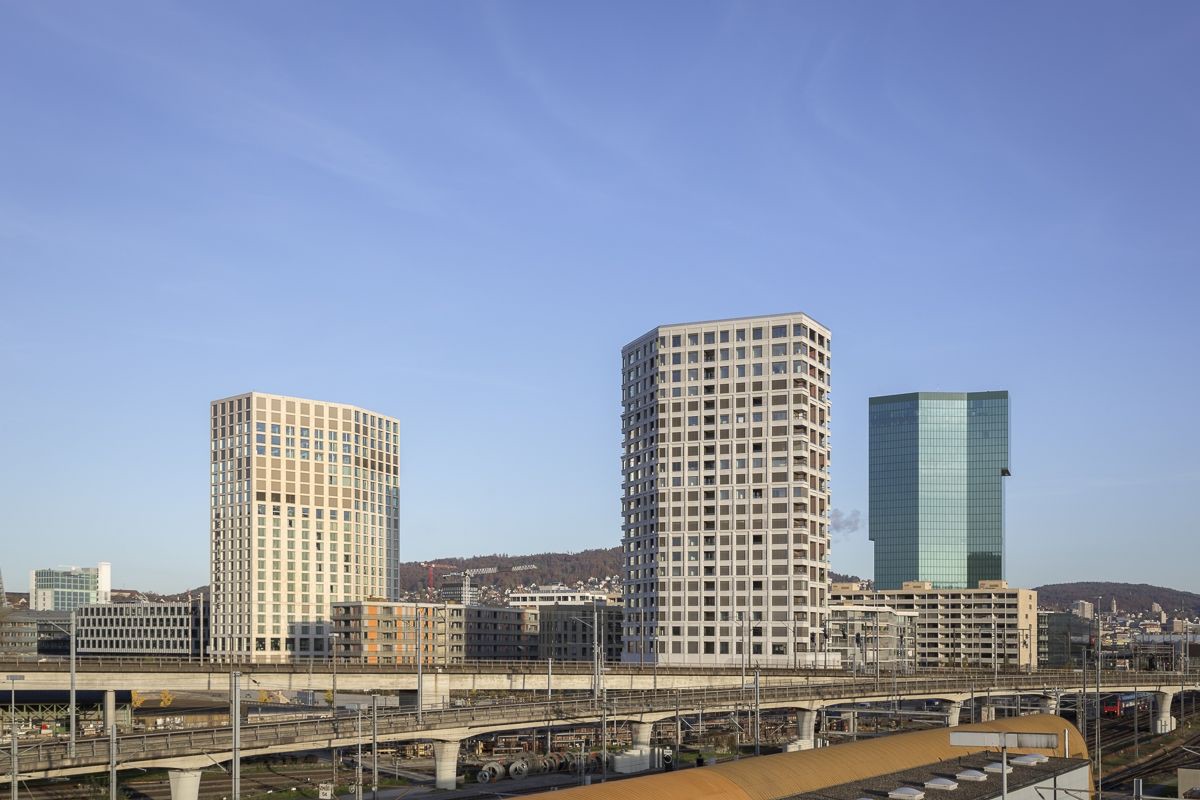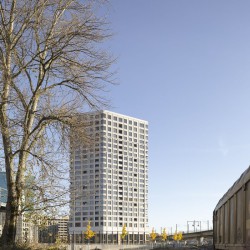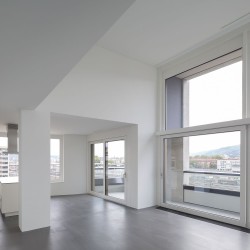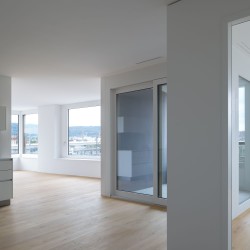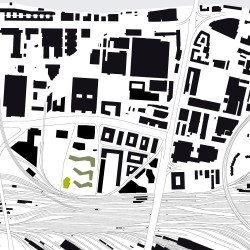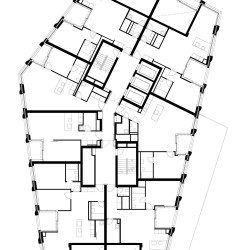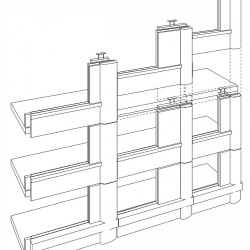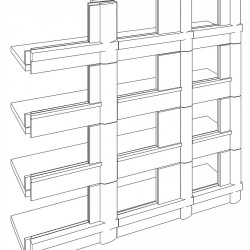Meili Peter Architekten . photos: © Yohan Zerdoun | Architectural Photography
The Maag-Areal site in Zürich West is urbanisticly determined by three polygonal high-rise towers. The already finished office tower ‘Prime Tower’, the residential and hotel tower ‘Mobimo Tower’ will be accompanied by the residential tower ‘Zölly’.
_
This 80-meter tower offers 128 luxurious apartments with private outdoor spaces. The high-rise tower has a classical ordering with a base, a middle part and a top reflecting the various building heights of the area. De apartments are organised per three floors around a split-level at the two heads of the building. This division per three serves as a measuring scale at the middle part of the tower. The load bearing façade is constructed in L shaped prefabricated sandwich elements. The soft ‘bone like’ structure of the white concrete façade lines up with the balconies and loggia’s to become a round going façade with remarkable plastic qualities.
_
ORT: Zürich
PROJEKT: 2009–2014
ENTWICKLER UND TOTALUNTERNEHMER:
Losinger Marazzi AG, Zürich
MEILI, PETER ARCHITEKTEN:
Marcel Meili, Markus Peter
Nathanaël Chollet, Jürg Spaar;
Alex Cazurra, Michael Grunitz, Elitsa Lacaze, John Lemmenmeier,
Patrycja Okuljar-Sowa, Christof Weber

