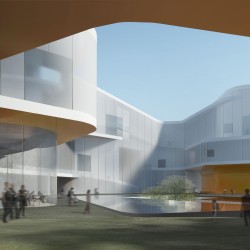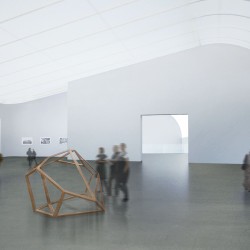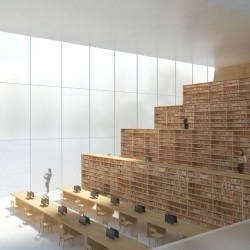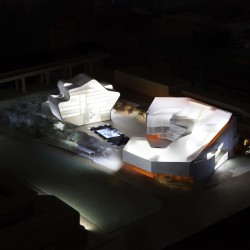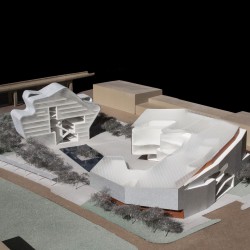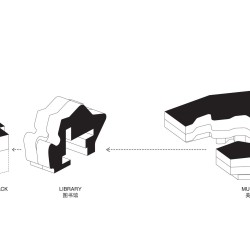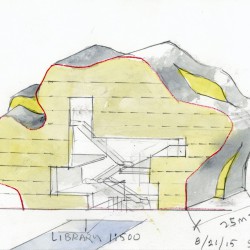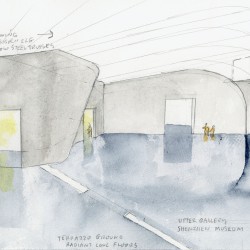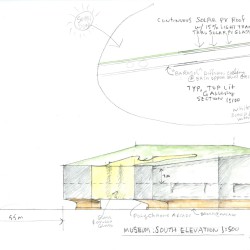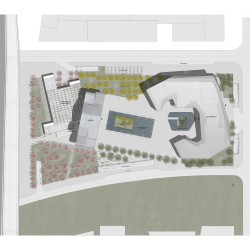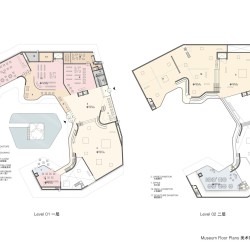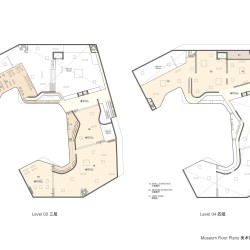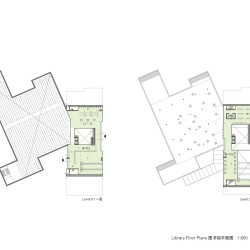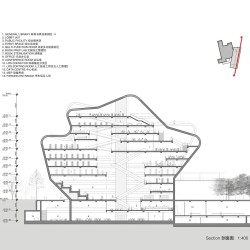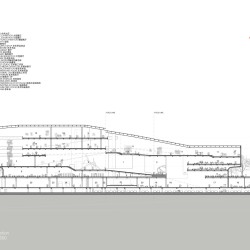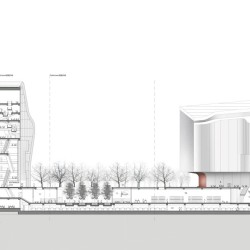Steven Holl . + archdaily
The design competition was for a new public library and museum on a site in a developing section of Shenzhen. Rectangular condominium towers already surround the site, which is next to a tram stop.
Our aim was to shape public space with two buildings connected below the plaza level.
CONCEPT: A THREE PART REMOVAL
The massing concept is a three part removal—the optimal museum typology for light and circulation is horizontal. From this horizontal mass we subtracted the volume of the library, forming a central courtyard for the museum and a figural shape for the library.
Subtracted from the central body of the library, the mechanical book block leaves a clear glass void cut marking the double front entrances facing east and west.
PHILOSOPHY OF SUBTRACTION
The museum experience is one of the visual and spatial richness of modern painting and sculpture. Here, the body moves through space; one takes in a long view, a middle view, and close up material views.
The library experience of reading a book in depth or studying multiple digital connections is a sit-down experience
of concentration. This subtractive form from the museum (A) has a depth relation to text as a form of knowledge in the library’s form (B).
The mechanically retrieved book stack has a similar depth of relation in the knowledge packed into the dense space of books. Therefore its figure (C) is subtracted from (B) and forms a public reading garden adjacent to the clear glass cut of its figural removal.
CONNECTION TO LINGNAN ARCHITECTURE CULTURE
The library shape is like the “Pot-ear“ Walls of Lingnan architecture.
A relationship with the sky and ground—an up and down curved profile that celebrates the sky—marks the library as a public building in contrast to the surrounding rectangular neighborhood.
Along the plaza edge of the museum is a polychrome arcade. Local granite stone pavers surround the reflecting pools which have laminated glass skylights that bring natural light to the spaces below the plaza.
CLIMATE / ENERGY
The solar photovoltaic cells on the museum’s roof tilt at an optimal angle facing due south collecting ninety-percent of the energy needed to operate the buildings. As the solar photovoltaic cells and their spacing are translucent, the
entire top floor galleries of the museum have a soft, filtered natural light.
The museum and library’s roof rainwater is collected in the recycled water of the plaza’s pools and is recirculated in the pools’ fountains. Geothermal cooling and radiant floors bring the entire complex a LEED Platinum rating.
The material of the museum is sanded marine aluminum with clear and Okalux glass providing soft light and only eighteen percent light transmission. The book block “T”s are of foamed aluminum.
architect
– Steven Holl Architects
Steven Holl (design architect)
Noah Yaffe (partner in charge)
Roberto Bannura (project director)
Xi Chen, Yu-Ju Lin (project architect)
George Grieves, Jing Han, Yun Shi, Wenying Sun, Yan Zhang (project team)
Shenzhen, China, 8/1/2015
PROGRAM: art museum, library, public plazas
SIZE: 428,447 sq ft
STATUS: competition


