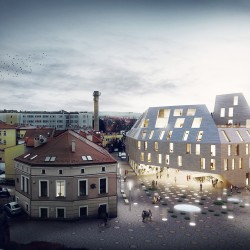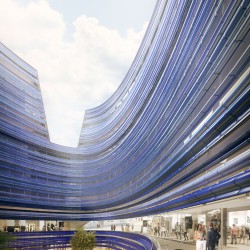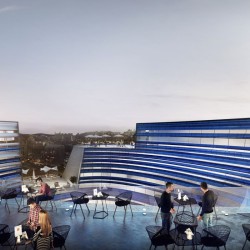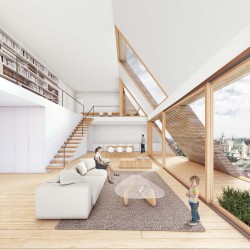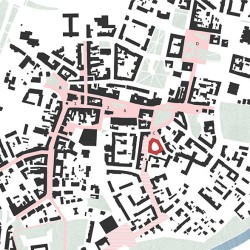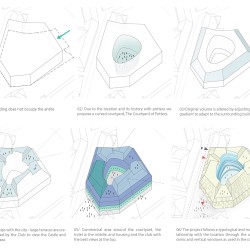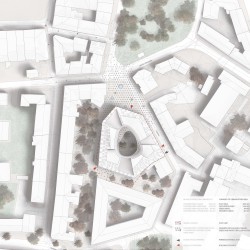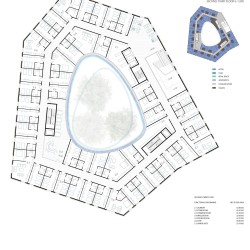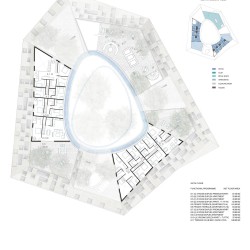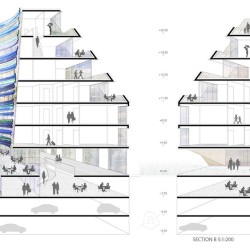Bakpak Architects . EovaStudio
Tradition in the modern world is our leitmotif in the work on this project. The Pottery Courtyard owes its name to the traditional ceramic handicraft trade fair for local artisans. This tradition today is just a memory. Through this project we want to restore life to this heritage, an important event for the region and the city.
The composition of the building stems from the urban development of the downtown area. By following the alignment of the surrounding streets we get a building with a compact shape, which is cut from the outside with sharp lines but not in the inside, where we find a blue colored courtyard. This new Courtyard called the “The Pottery Courtyard” has a rounded form and a tapered cut that opposes the external geometry of the streets. This courtyard was “brought on a potter’s wheel” looking for connections with the world of the handicraft tradition by providing good ventilation and lighting functions.
The process of creating pottery influenced the decision of the shape of the building on the outside and inside thanks to the possibility of cutting, carving and turning on the potter’s wheel. Thus arose the idea for a project at work with clay. We want a building carved in the ground with a huge surprise inside.
The Pottery Courtyard is considered a public place. It will be entirely pedestrian and directly communicated with the Old Market. Bearing in mind the flow of people from the Market Square, the main entrance of the courtyard it is designed as a powerful open, inviting passers to get into.
The proposed building is seven floors above ground level and has three floors underground. The program consist in commercial areas in basement and ground floor, hotel along the three first floors and housing and social club with a restaurant for the rest of them.
Co-author: EovaStudio
Project: Multifunctional building
Client: Private developer
State: 1st Prize
Location: Rzeszow (Poland).
Surface: 24.000 m2.
La tradición en el mundo moderno es el leitmotiv del trabajo desarrollado en este proyecto. El patio de la cerámica debe su nombre a la tradicional feria de artesanía cerámica de los artesanos locales. Esta tradición hoy es sólo un recuerdo. A través de este proyecto queremos devolverle la vida a este valioso patrimonio para la región y la ciudad. La composición del edificio se debe a la urbanización de la zona centro. Siguiendo la alineación de las calles de los alrededores obtenemos un edificio con una forma compacta, que se corta desde el exterior con líneas nítidas pero no en el interior, por lo tanto, el pleno respeto de El Patio de la cerámica, y un gran nuevo espacio público "en el corazón" del edificio propuesto. Este nuevo Courtyard llamado "El patio de la cerámica" tiene una forma redondeada y un corte cónico que se opone a la geometría externa de las calles. Este patio surgido de un “torno alfarero" busca conexiones con el mundo de la tradición artesanal, proporcionando buenas funciones de ventilación y de iluminación. El proceso de creación de la cerámica influyó en la decisión de la forma del edificio en el exterior y el interior gracias a la posibilidad de cortar, tallar y moldear en el torno de alfarero la pieza. Así surgió la idea del trabajo con la arcilla. Buscamos un edificio tallado en el suelo con una gran sorpresa en su interior. El patio de la cerámica se considera un lugar público. Será totalmente peatonal y directamente comunicado con el Mercado Viejo. Teniendo en cuenta el flujo de personas de la Plaza del Mercado, la entrada principal de dicho patio está diseñado como una poderosa puerta abierta, invitando a transeúntes a entrar. El edificio propuesto tiene siete plantas sobre rasante y tres bajo ella. Su programa consiste en áreas comerciales en sótano y planta baja, hotel a lo largo de los tres primeros pisos y viviendas y club social con un restaurante para el resto de ellos.


