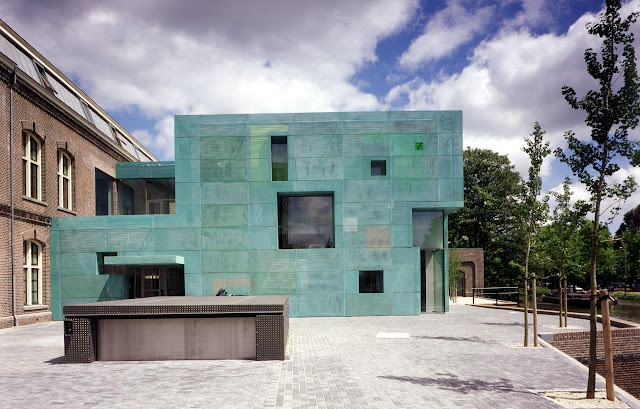Steven Holl Architects . photos: © Paul Warchol . + archdaily
In Amsterdam, on the Singel Gracht, the renovated building is a four-story brick “U” merging internally with a new “sponge” pavilion. While the exterior expression is one of complimentary contrast (existing brick adjacent to new perforated copper) the interior strategy is one of fusion. The porous architecture of the rectangular pavilion is inscribed with a concept from Morton Feldman’s music, “Patterns in a Chromatic Field.” The ambition to achieve a space of gossamer optic phenomena with chance-located color is especially effective at night when the color patches reflect in the De Single Canal. The layers of perforated screens are developed in three dimensions, analogous to the “Menger Sponge” principle of openings that are continuously cut in planes and constantly approaching zero volume.
















Comments are closed.