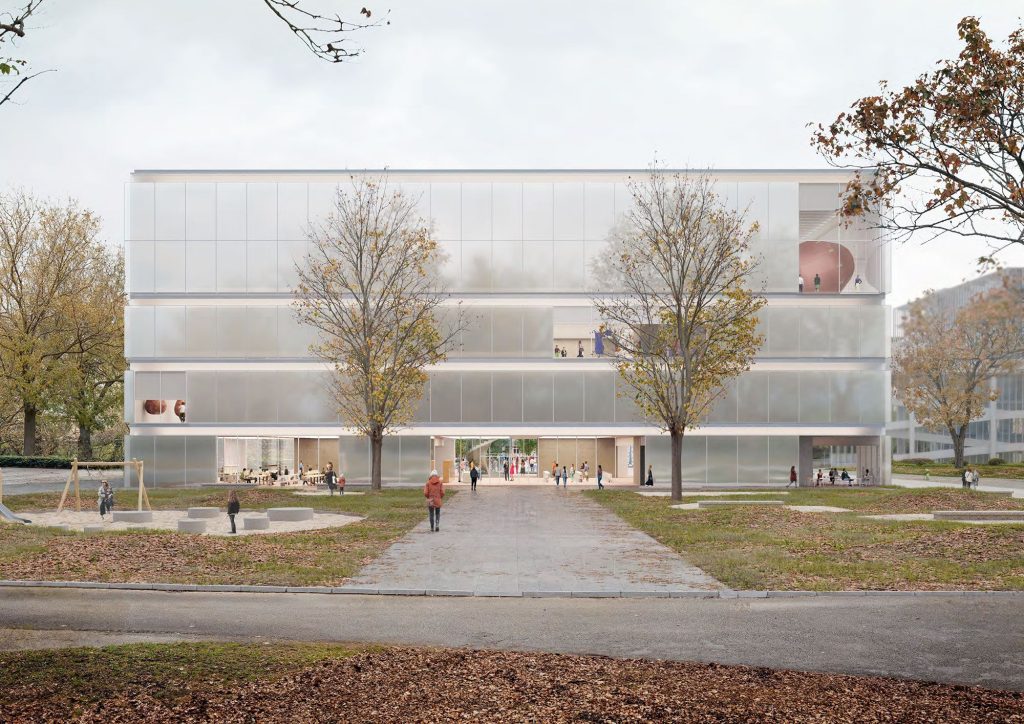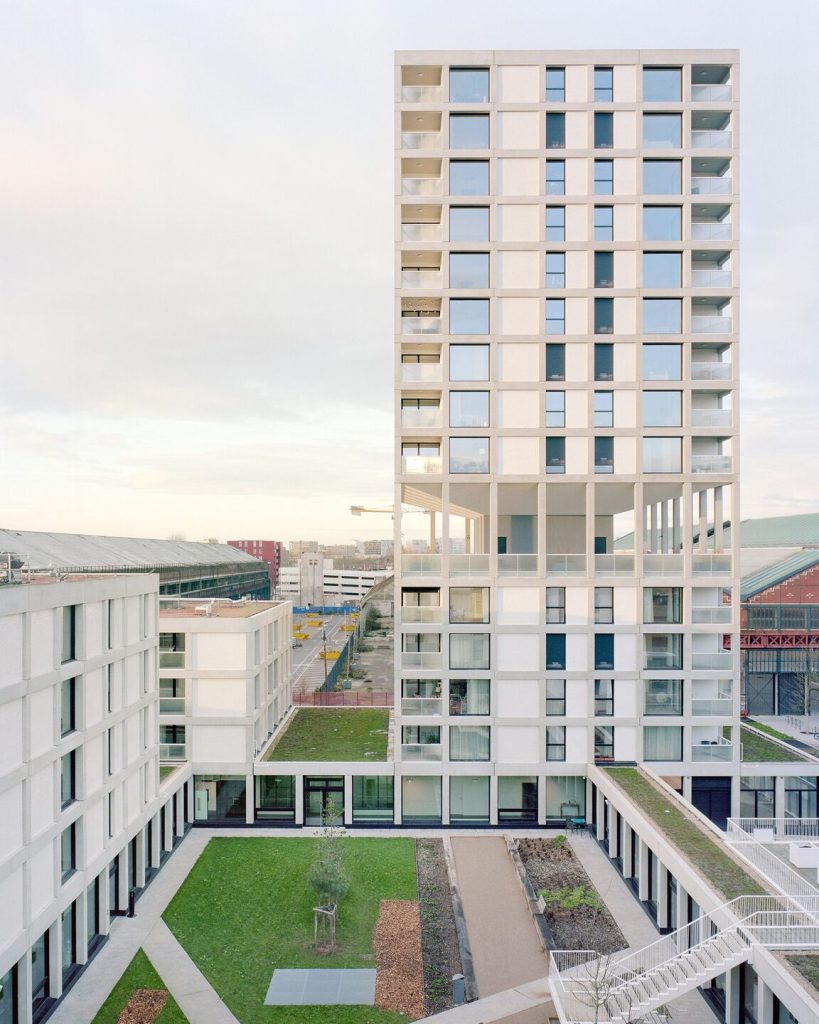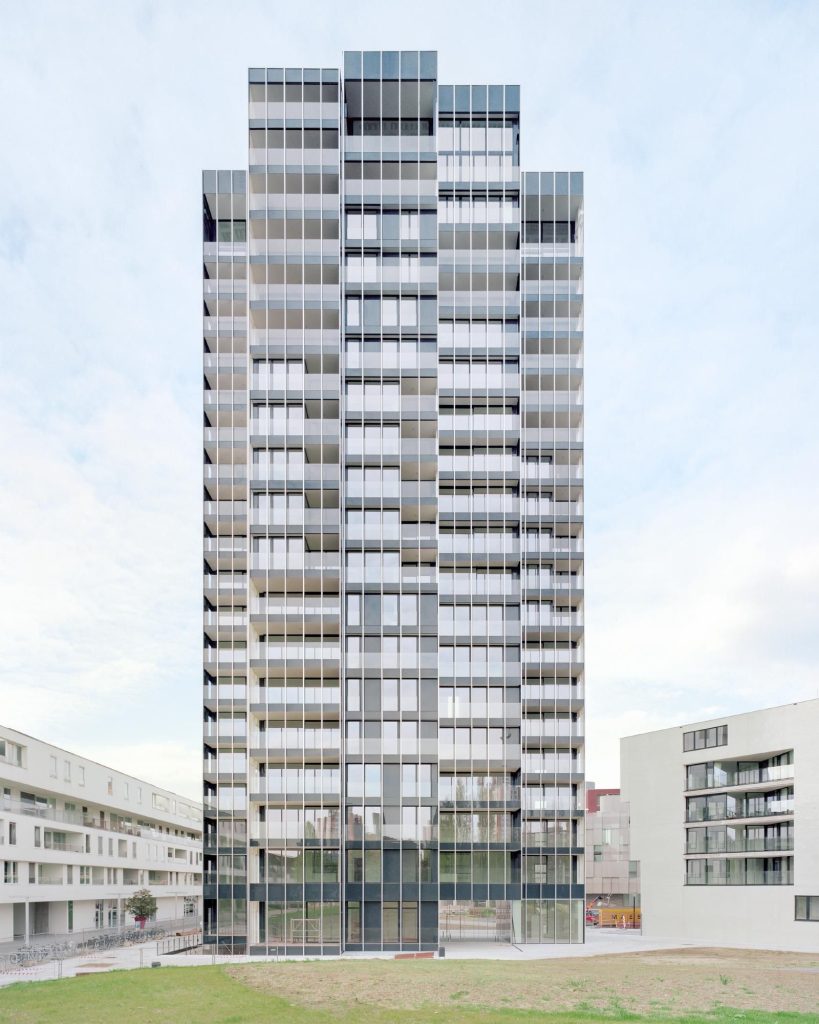
XDGA Architecten . photos: © Maxime Delvaux . + archdaily
The Smart Manufacturing Campus houses companies and institutions working in the field of smart technology. Continue reading XDGA Architecten

XDGA Architecten . photos: © Maxime Delvaux . + archdaily
The Smart Manufacturing Campus houses companies and institutions working in the field of smart technology. Continue reading XDGA Architecten

XDGA . ALTSTADT office for architecture
Selected competition entry. Continue reading XDGA . ALTSTADT

XDGA- Xaveer De Geyter Architects . photos: © Maxime Delvaux
The building block is the first plot to be converted on the grounds of Lille Fives Cail Babcock, a major historical industrial site in the North of France. It will accommodate a mix of housing and service flats together with some retail and communal activities on the ground floor. Continue reading XDGA

XDGA – Xaveer De Geyter Architects . photos: © Maxime Delvaux
The project consists of two main buildings – the tower and the bar-, and is located in a park that was a former important beer production site.
The tower develops over 20 levels for a total height of 70 meters and 9000 m² of apartments; this landmark is composed of juxtaposed and offset prisms, that not only allow for an accentuation of the volume’s mass, but also offer ample, diversified and open views towards the context. The facades are almost completely transparent and the southern facade is exclusively made up of loggias, allowing each apartment to have direct access to an outdoor space. Continue reading XDGA

XDGA (Xaveer De Geyter Architects) . photos: © Matthias van Rossen
There appears to be one constant about academic buildings : they require extensions, often at the cost of their own initial qualities. In this case a new library and a cafeteria are required, in addition to the reorganization of an existing building and the spatial restructuring of an interior street. The obvious answer to the competition brief would have been to place a new volume in the – so far logistic – courtyard around which the school is built. This is the only outside space of the site and a potential common space. Continue reading XDGA