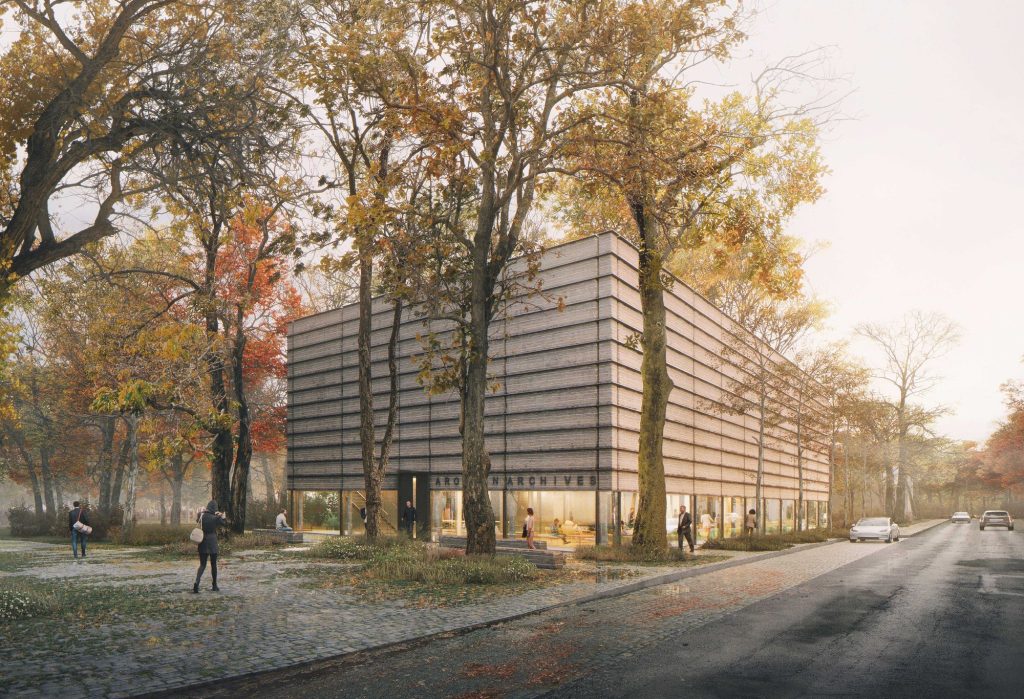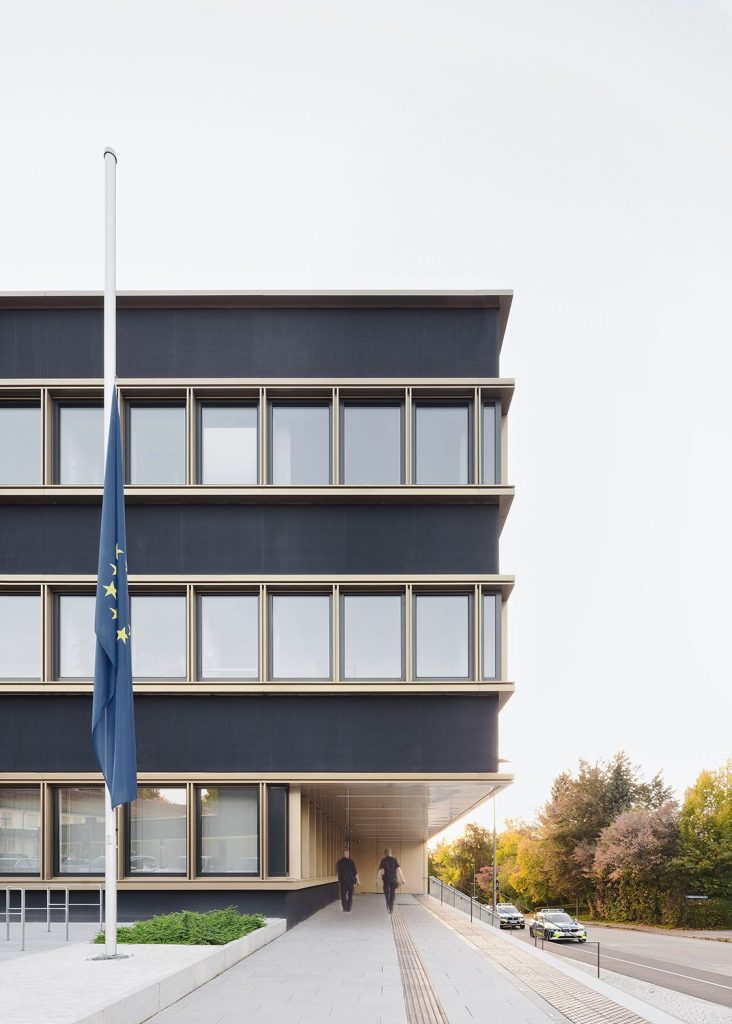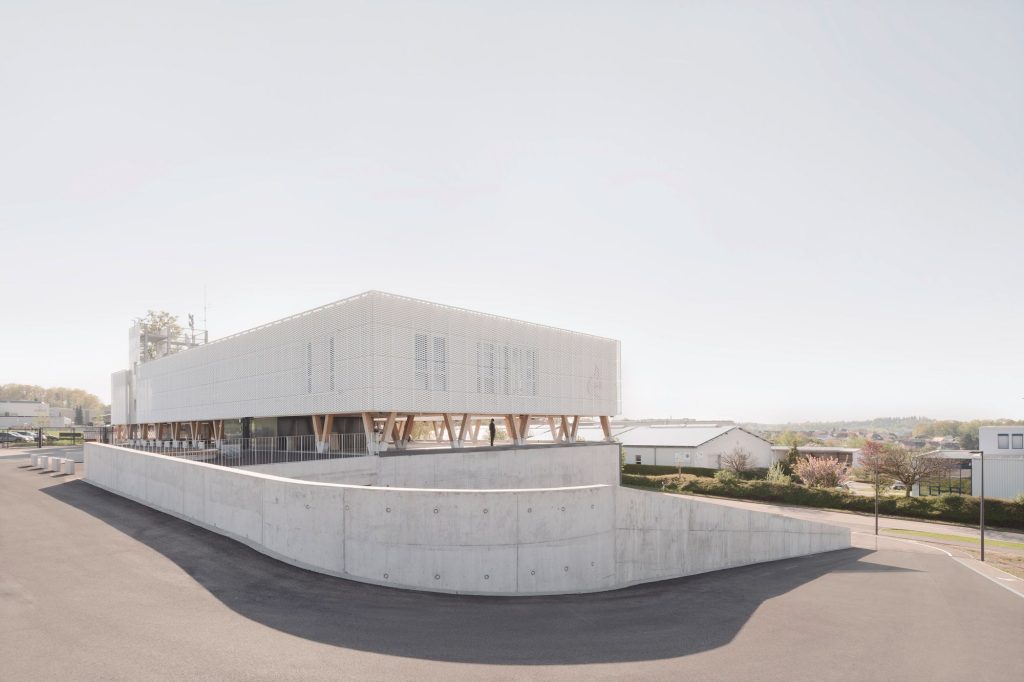
At the request of the town of Gerlingen, the secondary school built in the 1970s has been expanded to accommodate three classes per grade and adapted to current educational standards. The design defines the mid-level secondary school as a clearly recognizable place of distinct identity within the existing school complex. The existing building remains as a shell and is transformed through modifications and additions into the central element of a modern school ensemble with flexible use potential. Continue reading wulf architekten





