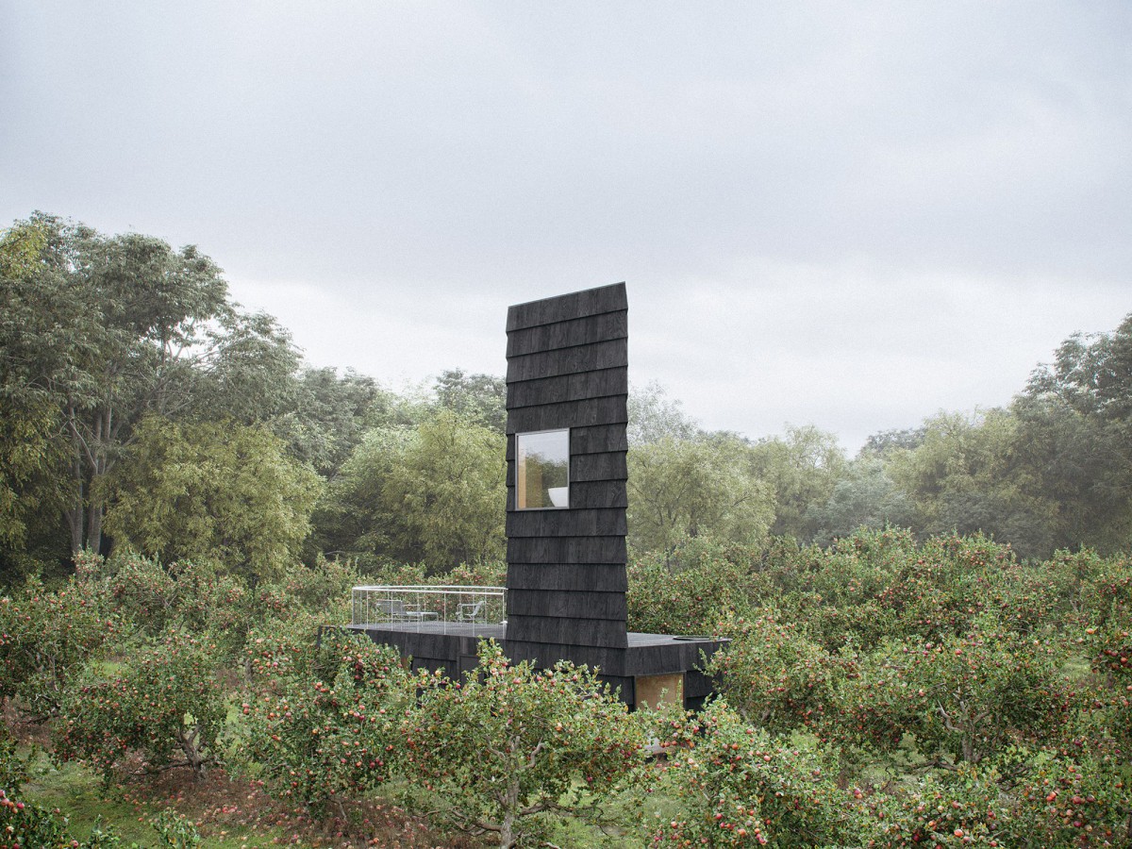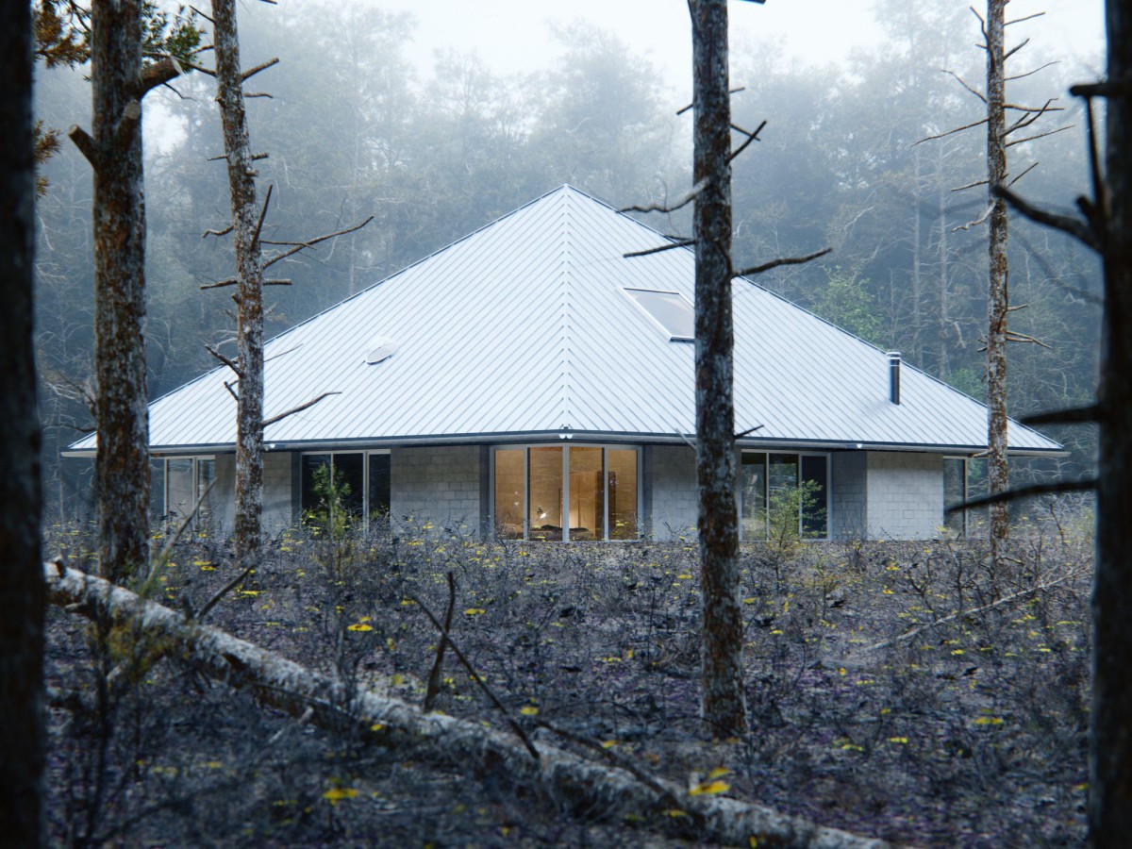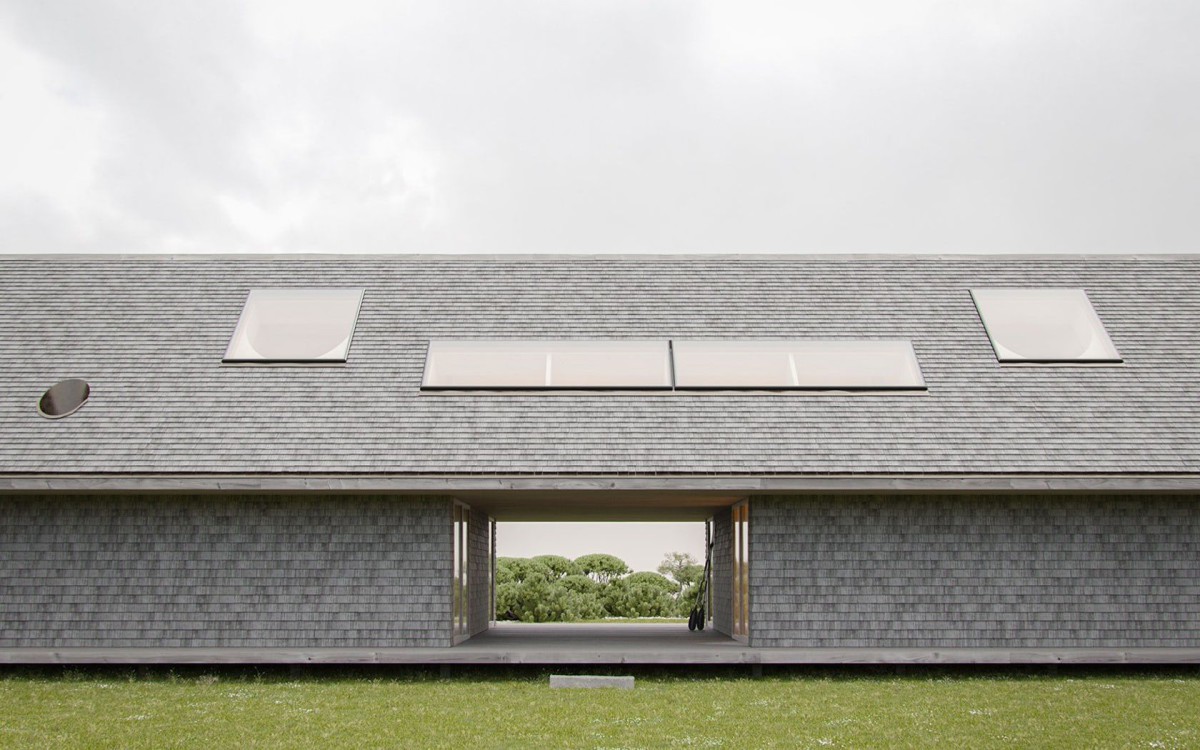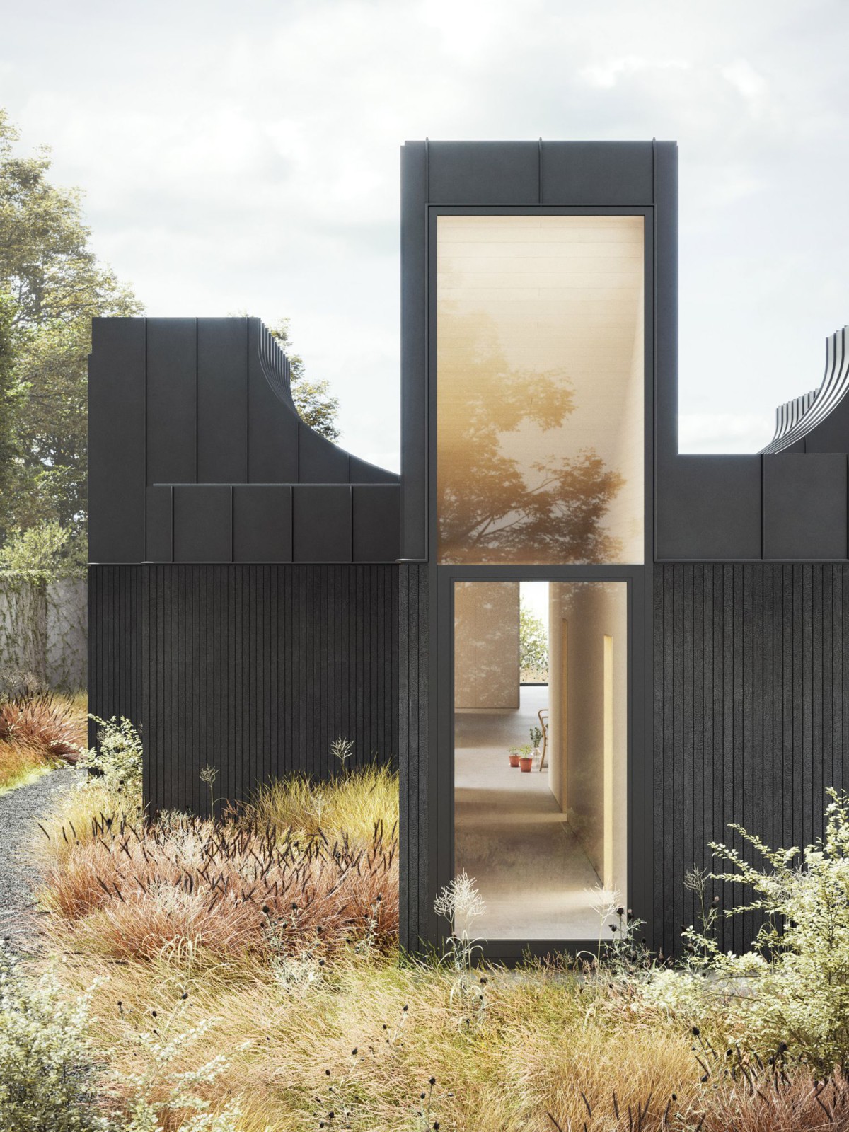WOJR . renders: © D-Render
The project weaves within rows of apple trees on a rolling landscape in rural, upstate New York. From individual tree canopies in linear allées to broader agricultural patterns, environmental relationships inform sensitive design strategies. There are six guest quarters, each of which has a sunken lower volume that houses a cozy place to stay, as well as a tall perch that offers a luxurious place of repose. Upon ascent to the perch, an intermediary level provides access to a roof deck atop the lower volume. The vertical attenuation of the guest quarters extends the range of visual connection to the site. The lower level nestles into the ground and the underside of apple tree canopies, the roof deck floats in the treetops, and the perch reaches a privileged vantage of the orchard and mountains in the distance. The lower volume is oriented within the rows of trees to afford privacy on the site, and its openings face away from those of their neighbors. The rotation and angle of the perch protect private vistas threaded through and beyond the others, and the perch can seem both impossibly thin and quite wide from the ground. Continue reading WOJR





