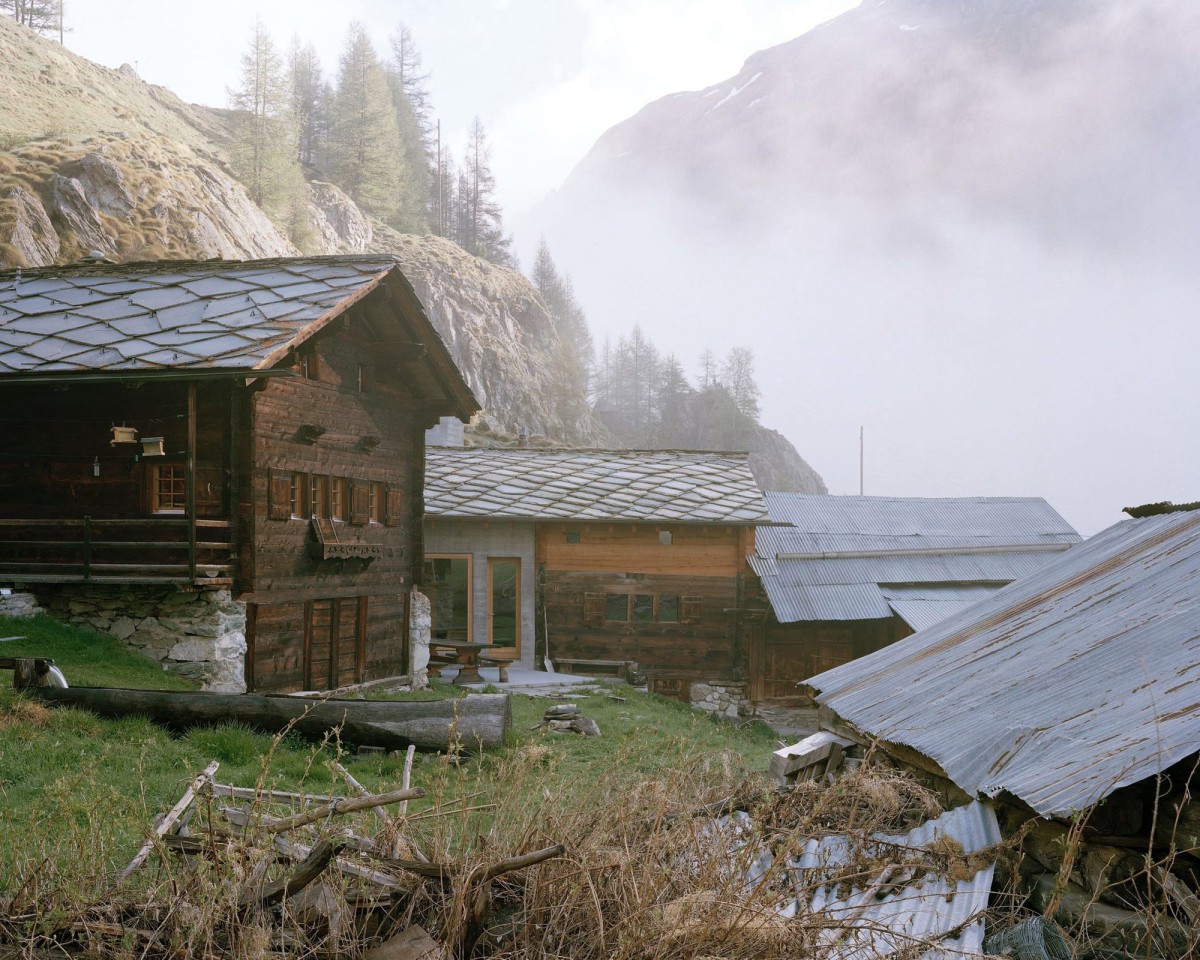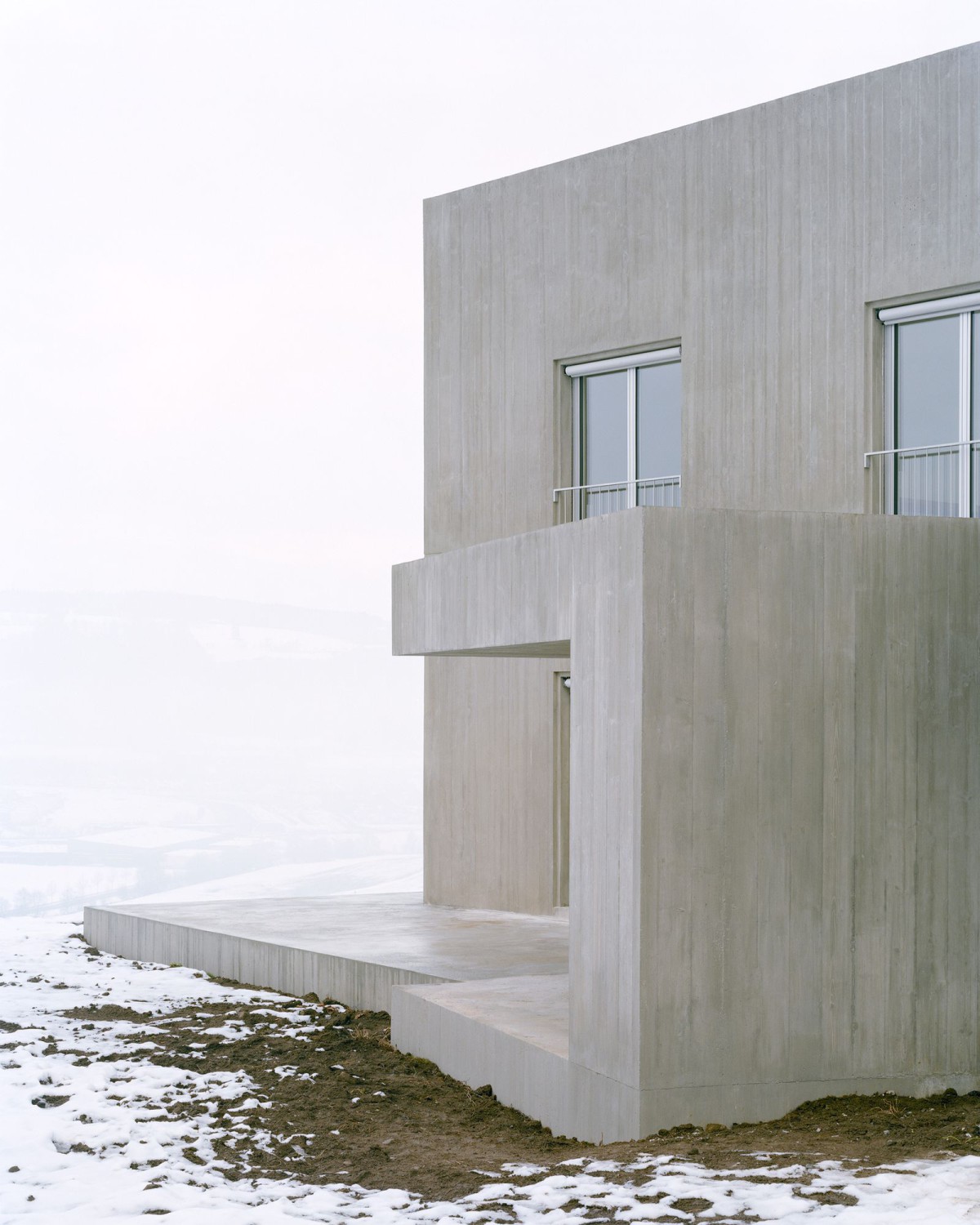
Deschenaux Architectes . photos: © Rory Gardiner
The project is situated in Vuissens, a secluded village in the canton of Fribourg, which has managed to maintain its rural charm. The goal is to create a single-family house within a neighborhood of standard villas. However, such projects are becoming increasingly uncommon in Switzerland due to limited building plots and environmental concerns in land use planning. The site itself represents the last available land in the area, positioned right in front of a mysterious forest. The challenge is to design a project that complements the existing conventional villas, embraces the allure of the adjacent forest, and maximizes the potential of this program before it becomes obsolete. Continue reading Deschenaux Architectes





