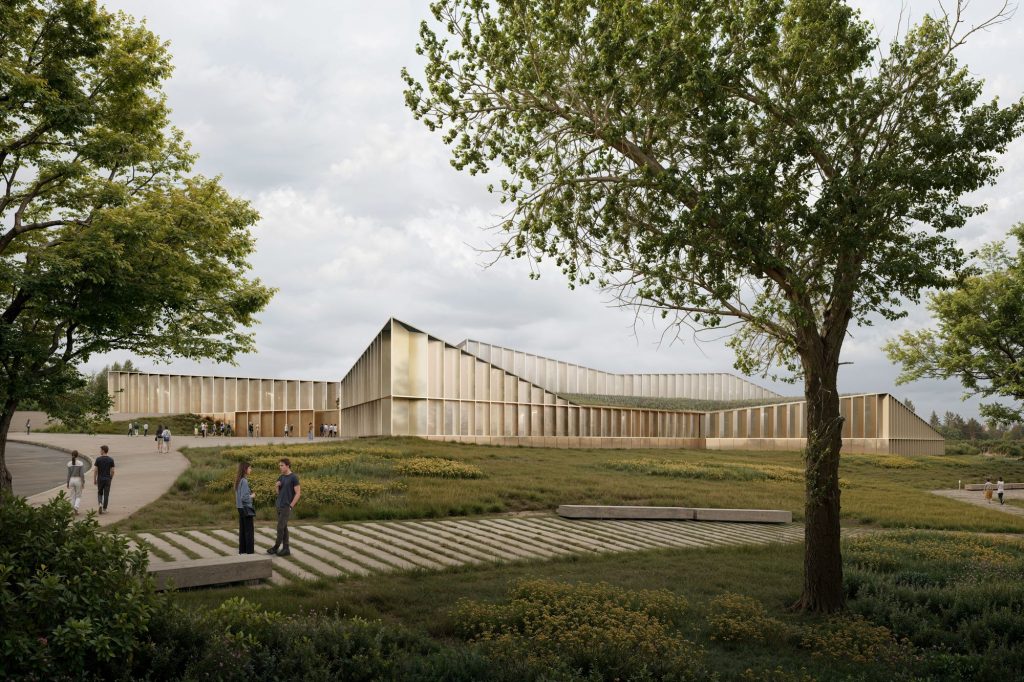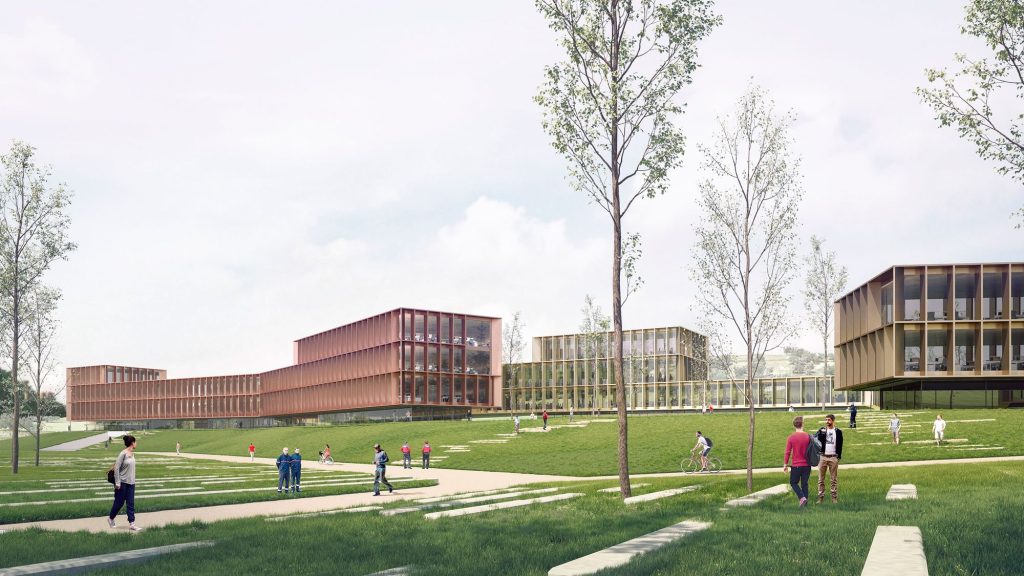
Vaillo+Irigaray Architects . OAB Ferrater . renders: © Play-Time Images
The design of the Congress Palace follows the essential aspects set out in the competition rules: integration with an environment of great environmental value, flexible operation in accordance with the proposed program and the creation of a viable and easily maintainable building. Continue reading Vaillo+Irigaray . OAB Ferrater





