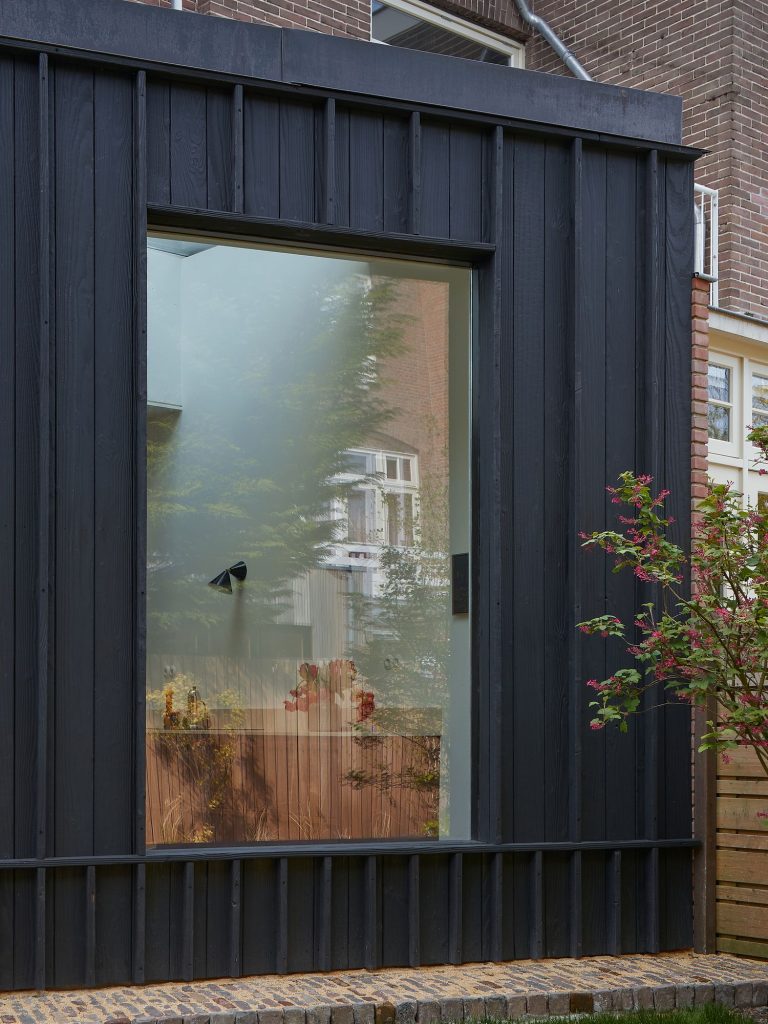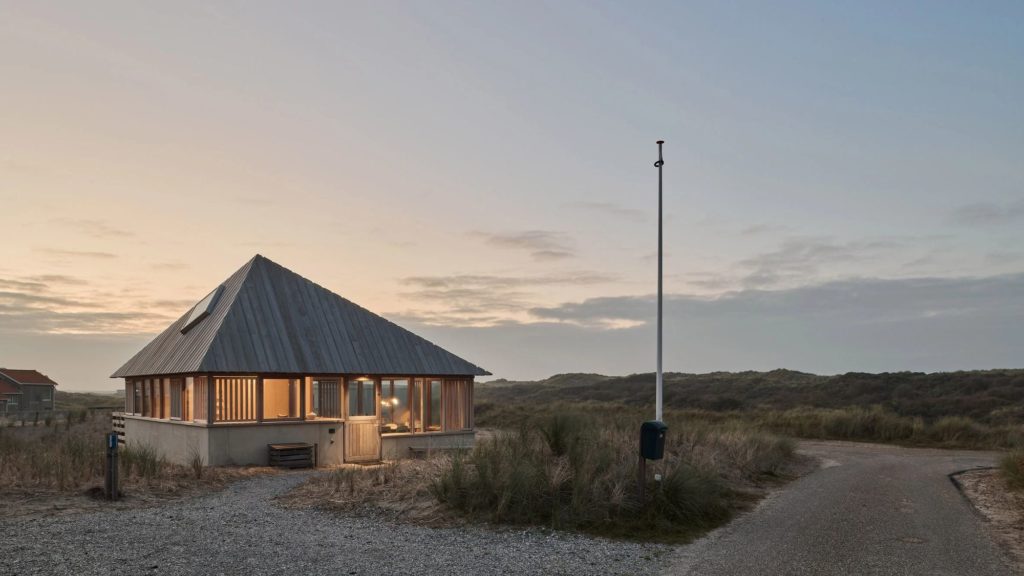
Unknown Architects . photos: © MWA Hart Nibbrig
The three storey house is located in a wonderful green neighbourhood of Haarlem that originated around 1900. The characteristic original layout of the terraced house consists of a narrow and a wide bay. The narrow bay houses the entrance, stairway and kitchen, while the large bay houses the living room and dining room connected by a typical ensuite doorway. The narrow “service” bay was connected by small door openings with the living area. Continue reading Unknown Architects


