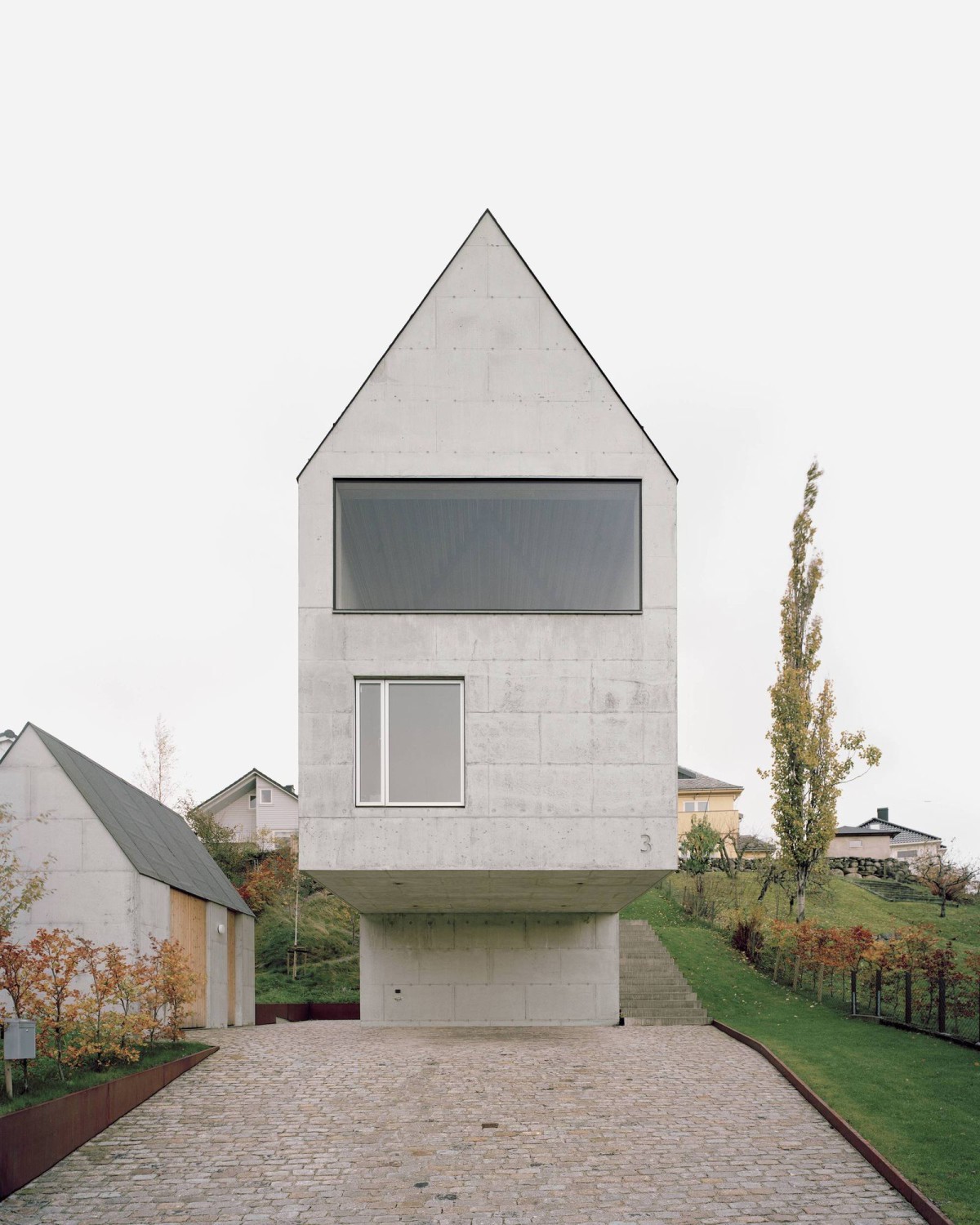Alexander Kielland House . Sandnes
Trodahl Arkitekter . photos: © Rasmus Norlander . + archdaily
This detached residence near Sandnes town centre, on the southwest coast of Norway, features a maritime climate with abundant rainfall. The plot slopes steeply to the east, dropping about 7 metres and overlooking the town. The poured concrete structure encloses roughly 2368 square feet of floor space. To maximise the view and the evening sunshine the house has three levels, the top floor being flush with the plot’s highest point, to the west. The primary living areas are here, with direct access through the kitchen to the upper garden. Continue reading Trodahl Arkitekter


