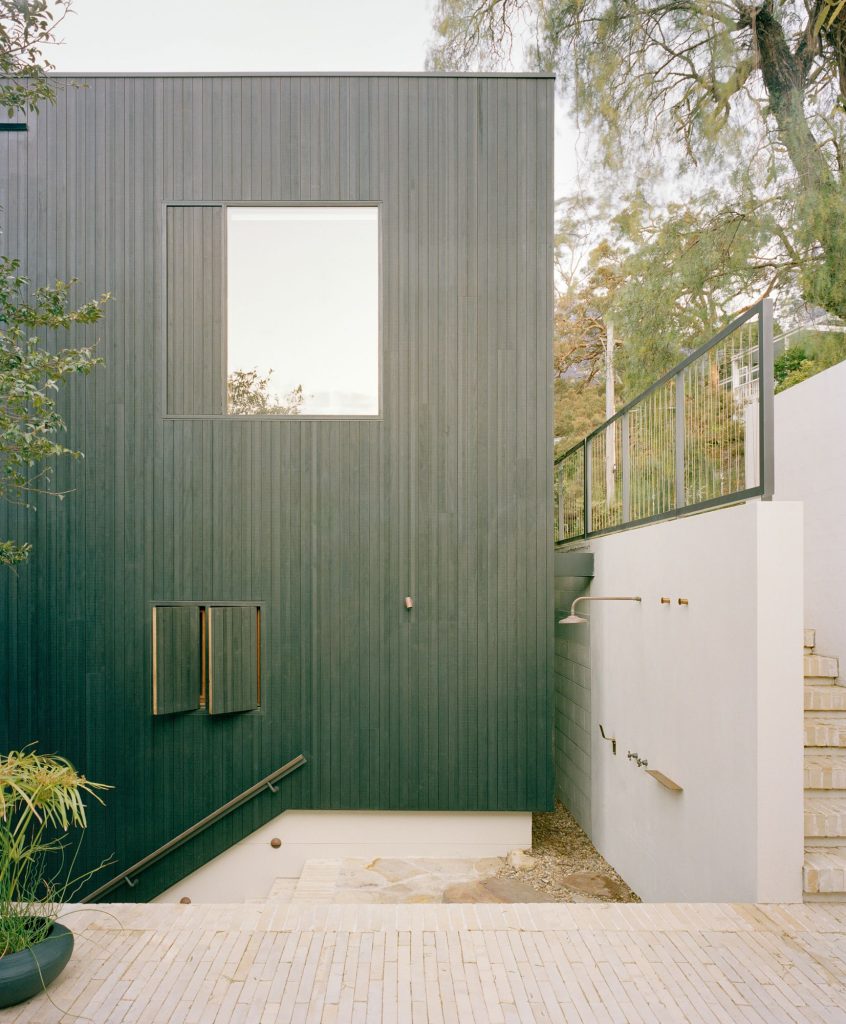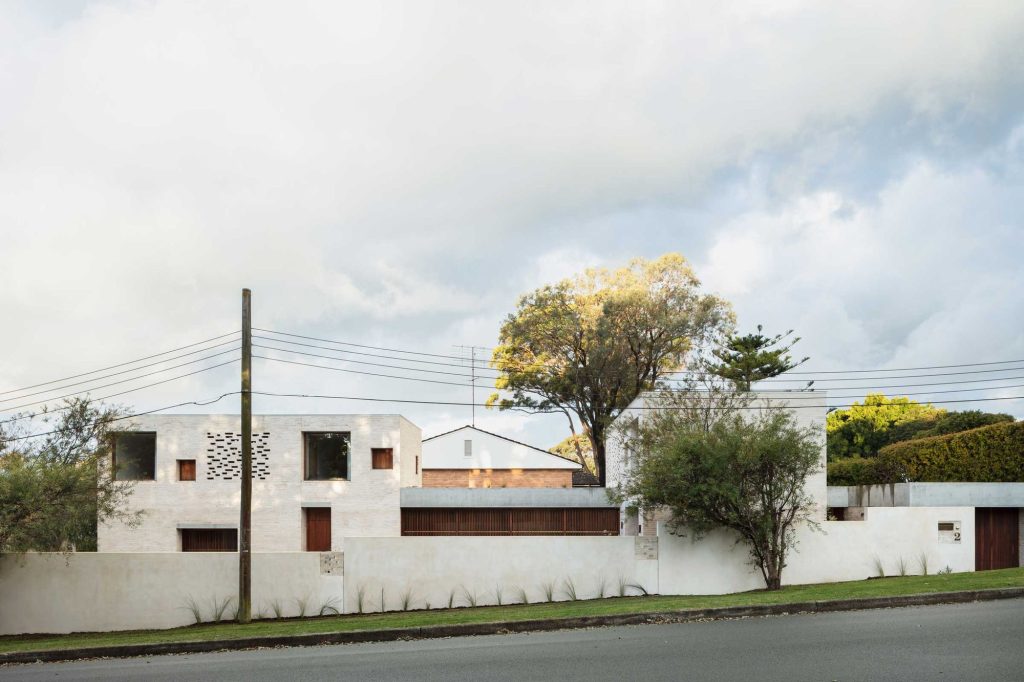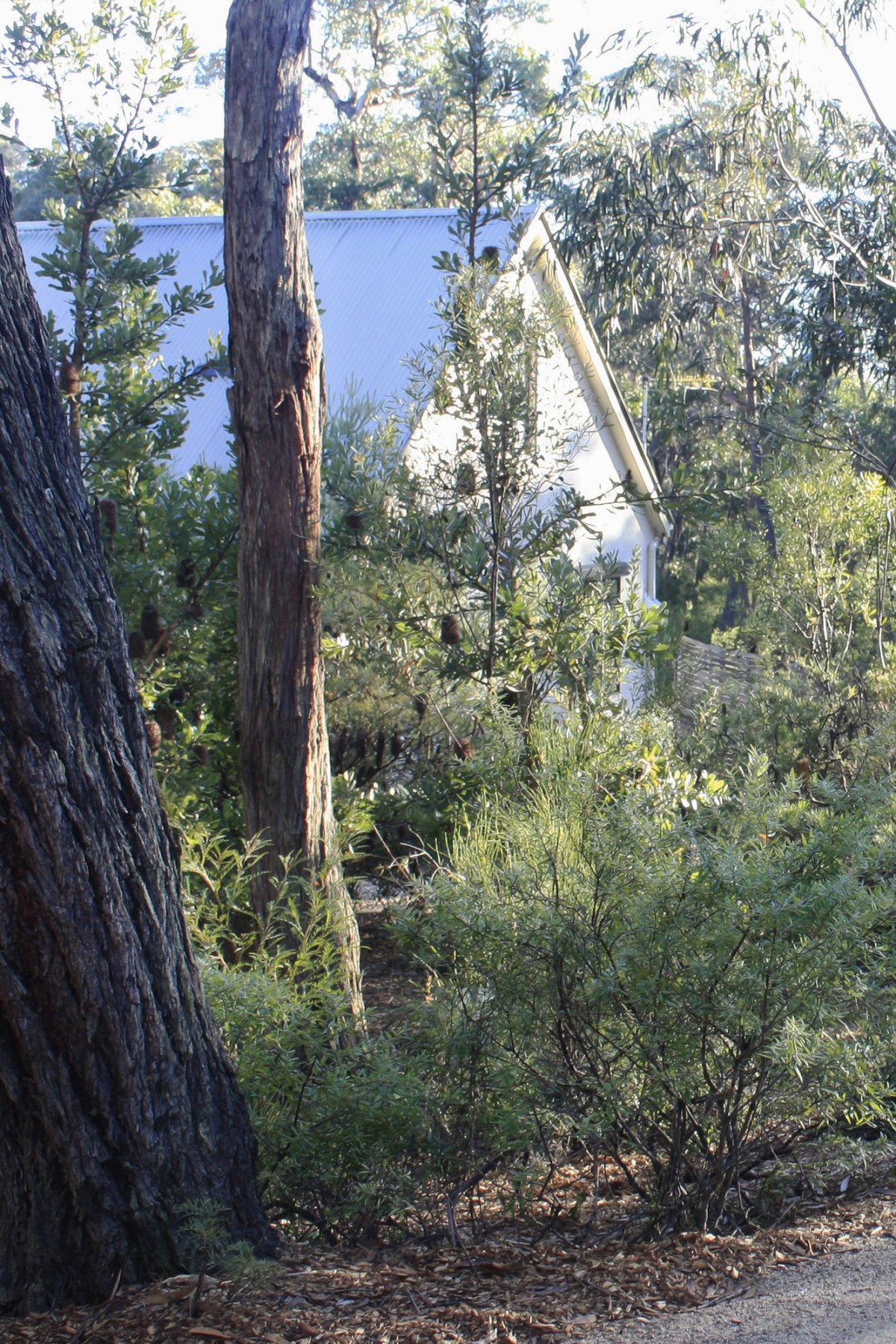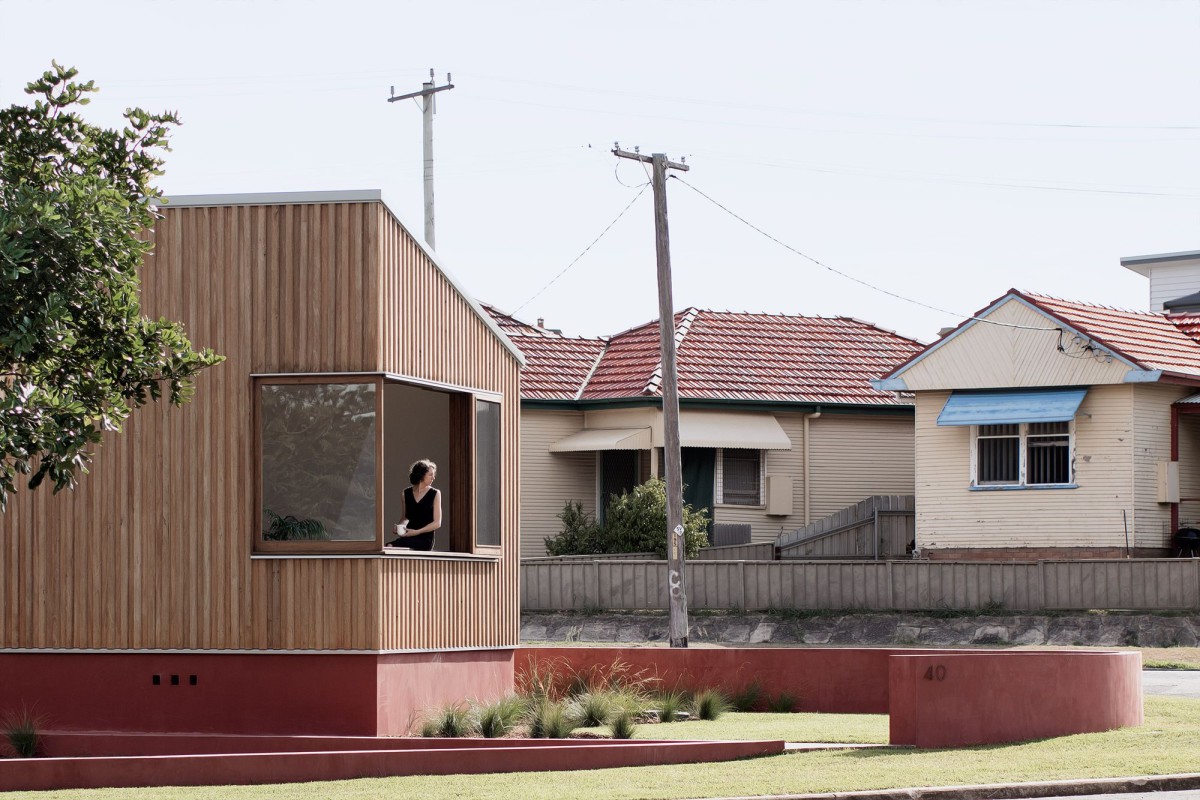
TRIAS . photos: © Clinton Weaver
Cloaked House reinterprets an existing mid-century home, perched on a steep bush block. The project is underscored by the realisation that as architects, renewing our existing buildings is the single most sustainable thing we can do. Continue reading TRIAS





