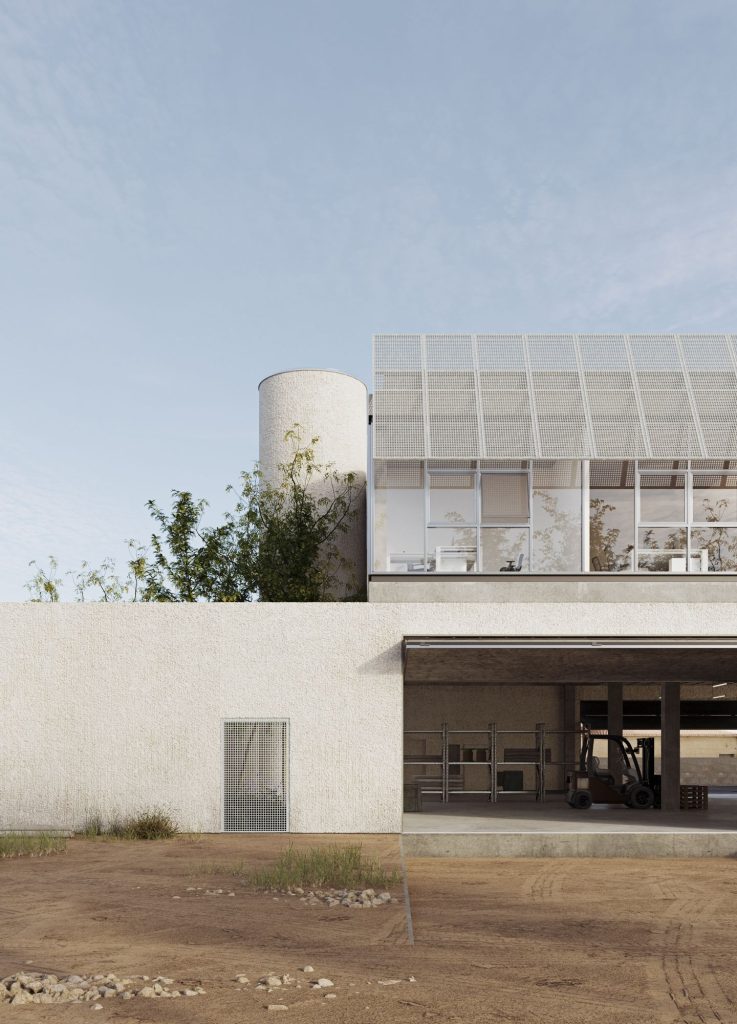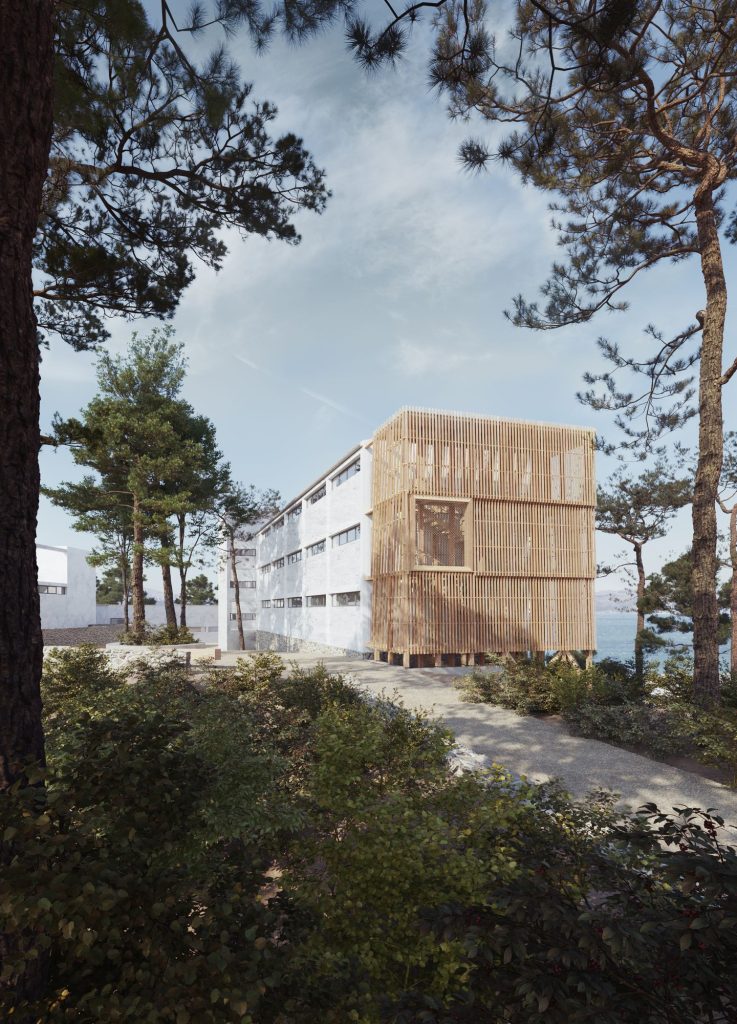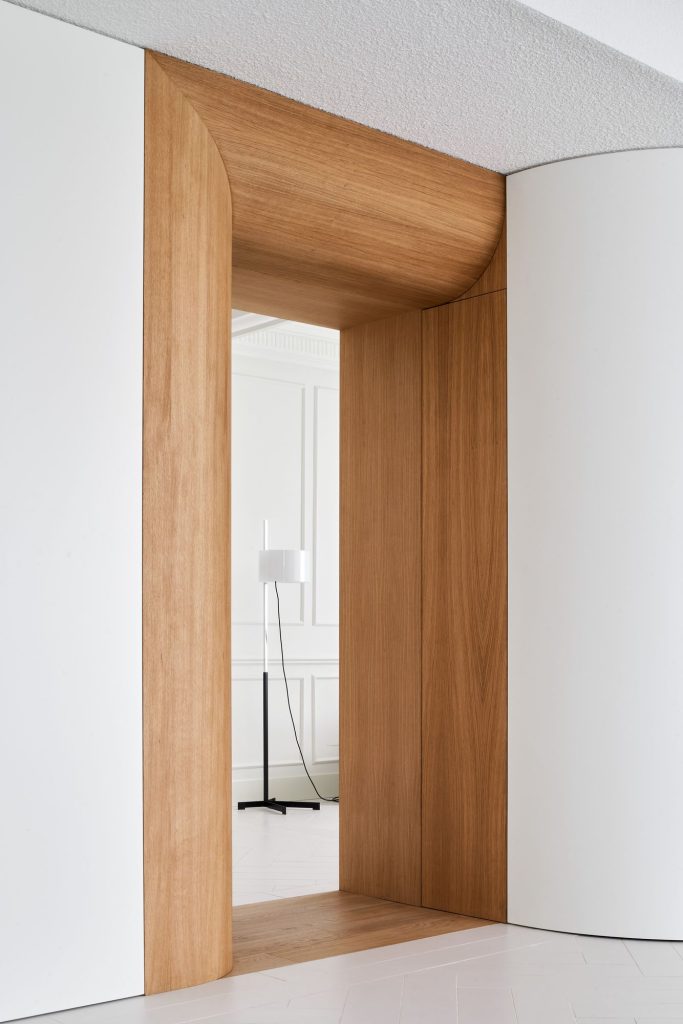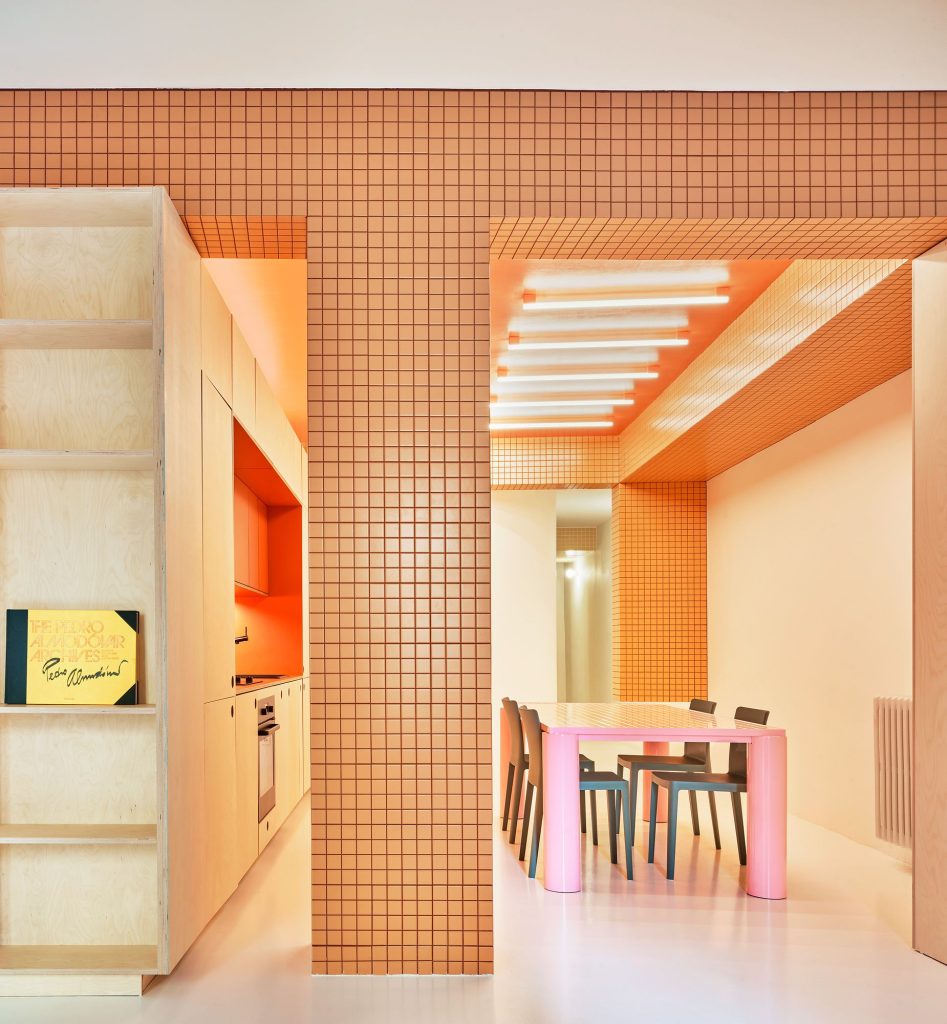
Toni Gelabert Arquitectura . Estudio Gonzalo del Val . renders: © Anfibio
The Ajuntament de Llucmajor is looking to expand its public services by constructing a new administrative building. A rigorous program of needs has been proposed, including the headquarters for various administrative teams of the municipality, as well as the integration of the road and path maintenance brigade section. The latter requires a specific space to accommodate its machinery, trucks, and vans. Continue reading Gelabert . del Val




