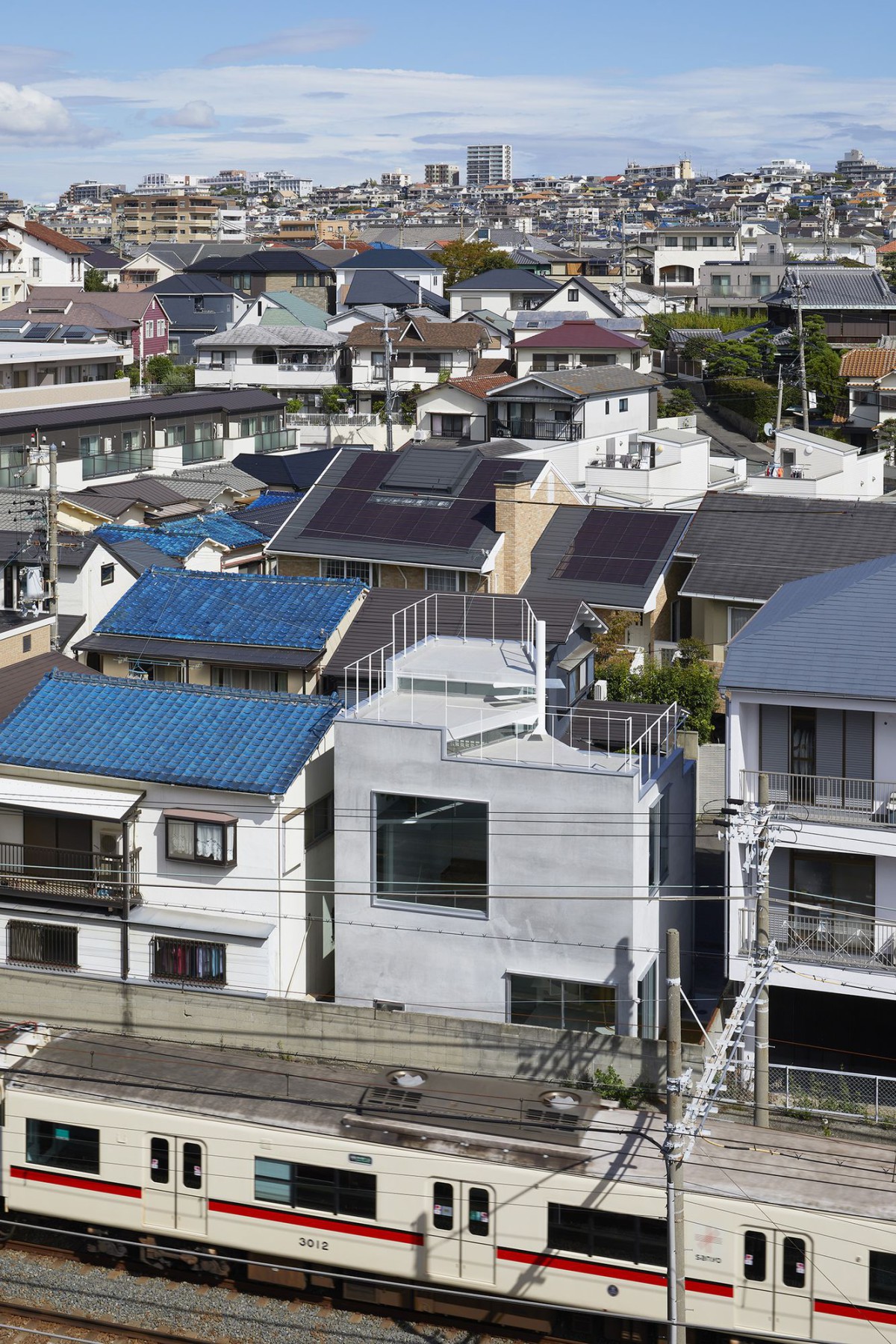
Tomohiro Hata Architect and Associates . photos: © Toshiyuki Yano . + archdaily
This is a project to rebuild an old house in Muko City, in Kyoto prefecture. Farmland and bamboo forests spread surrounding the site. Since ancient times, the area has been delimited by stone walls and dotted with farm-style habitations, each consisting of a main house and a cluster of several other residences forming a single habitation. In recent years, due to the rapid urbanization in the center of Kyoto, many farm-style houses have been demolished and dismantled. The land has subsequently been subdivided into a patchwork of historical residences and new habitations irrespective of the history of the prefecture. Continue reading Tomohiro Hata





