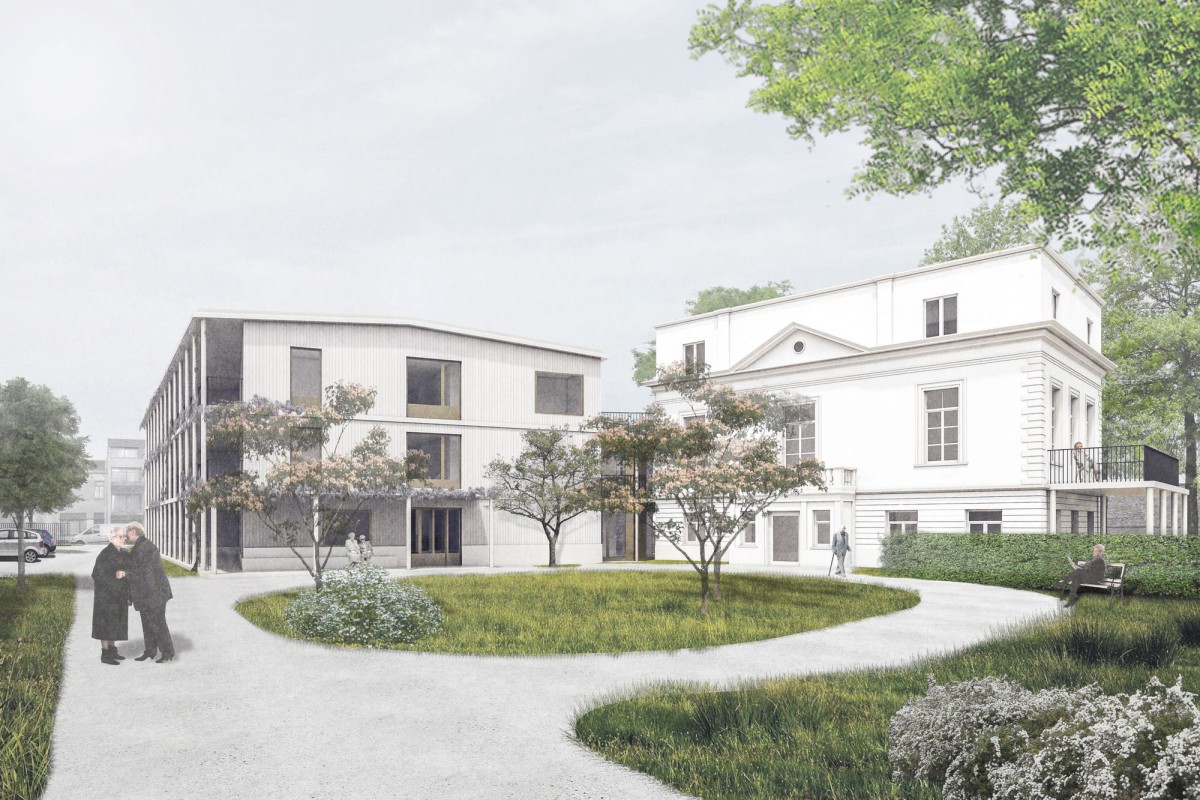
Sergison Bates architects . Studio Thys Vermeulen . photos: © Stefan Müller . © Danko Stjepanovic
A sheltered housing and daycare building for young dementia sufferers forms one part of a network of care facilities set within a parkland, which includes a community centre housed in a refurbished art-deco villa. Continue reading Sergison Bates . Thys Vermeulen




