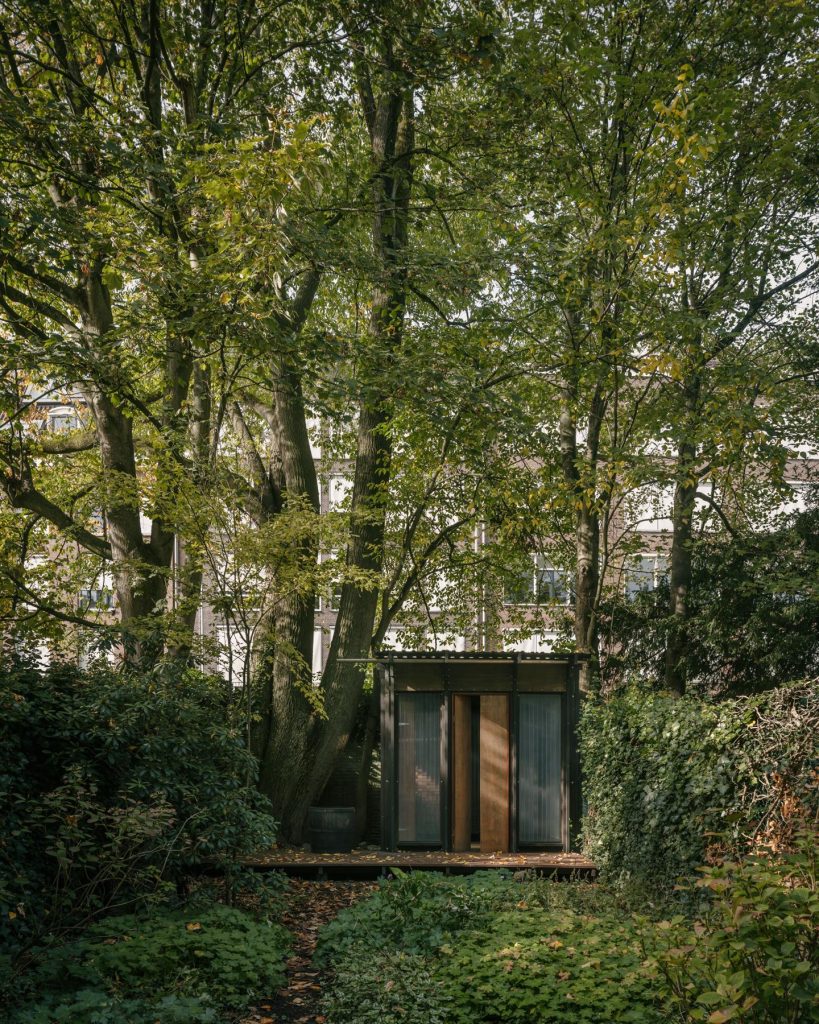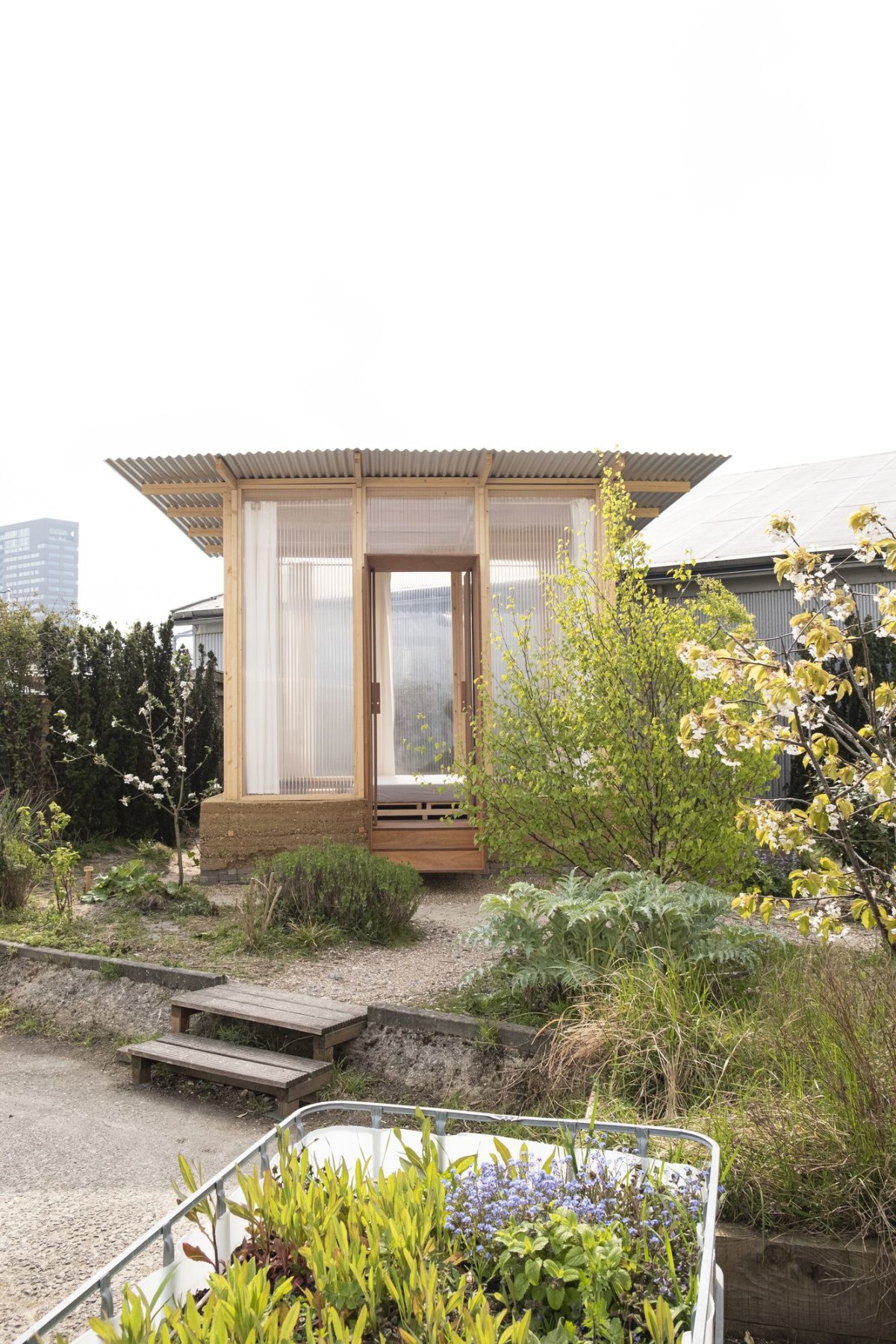
Studio ACTE . photos: © Stijn Bollaert
The pavilion is located in the garden of the Iona Foundation in the heart of Amsterdam’s historical center. Set against a century-old tree, the structure offers a variety of uses throughout the seasons. The transparency and materiality allow a dialogue between the interior and the exterior, offering a space connected to the trees in the heart of the courtyard. The darkened wood recalls the materiality of the brick facade of the main house with the wooden columns inspired by the morphology of the branches, rising in the historical canal gardens. Harvested from the urban mines, this structure is composed of an assembly of reused materials sourced locally and assembled on site in an efficient prefabrication mode. The collective dimension lies in the self-construction process led by studio ACTE and the permanent dialogue with the Foundation. Continue reading Studio ACTE


