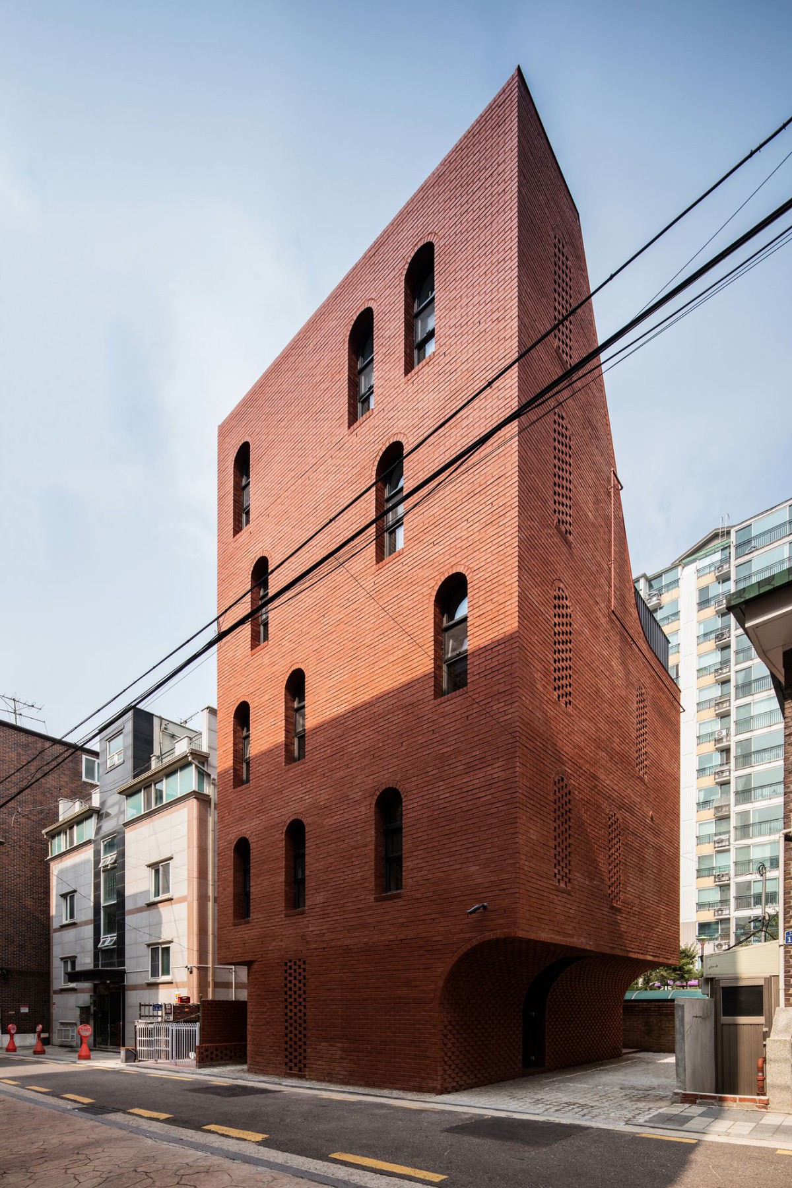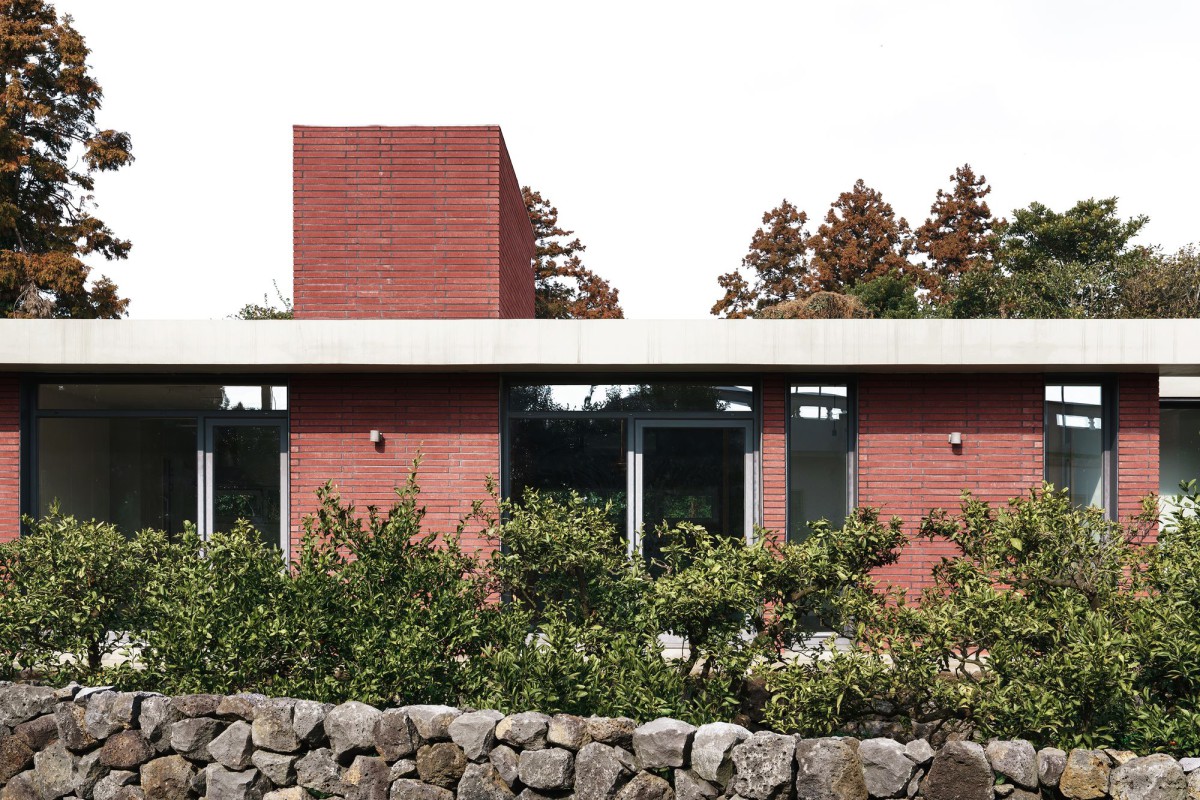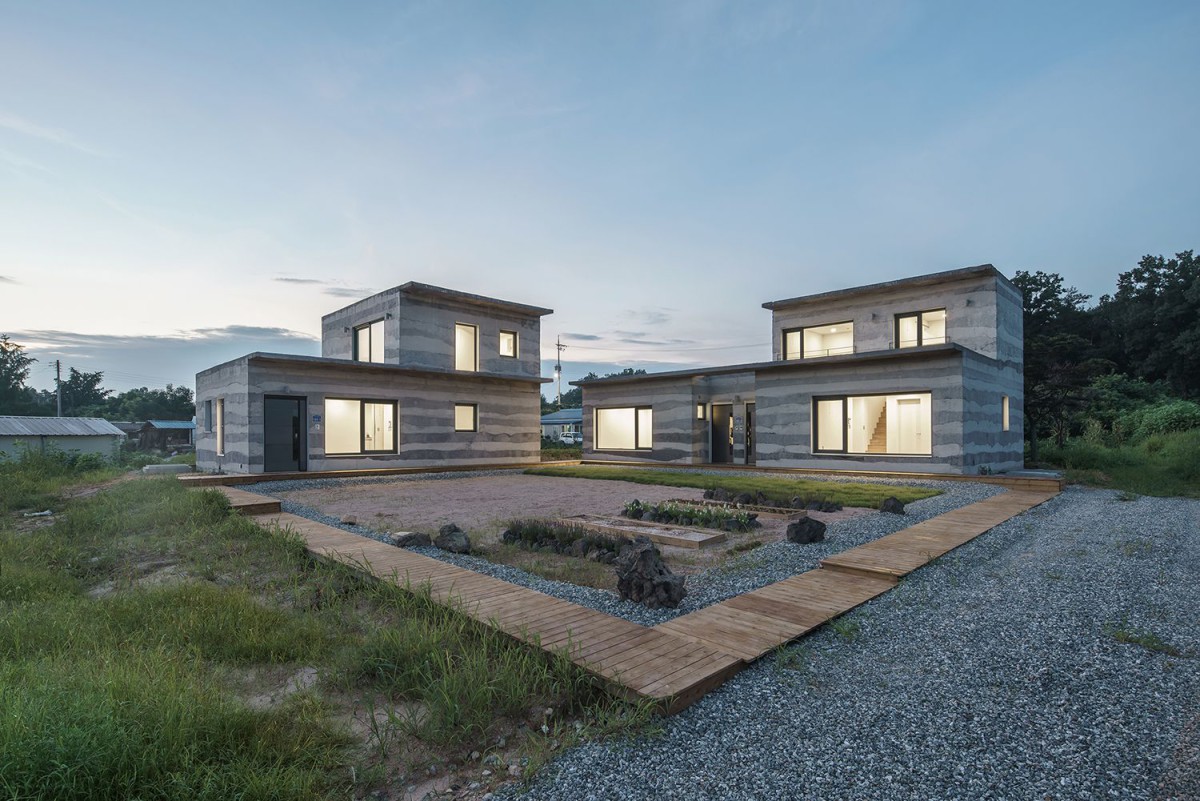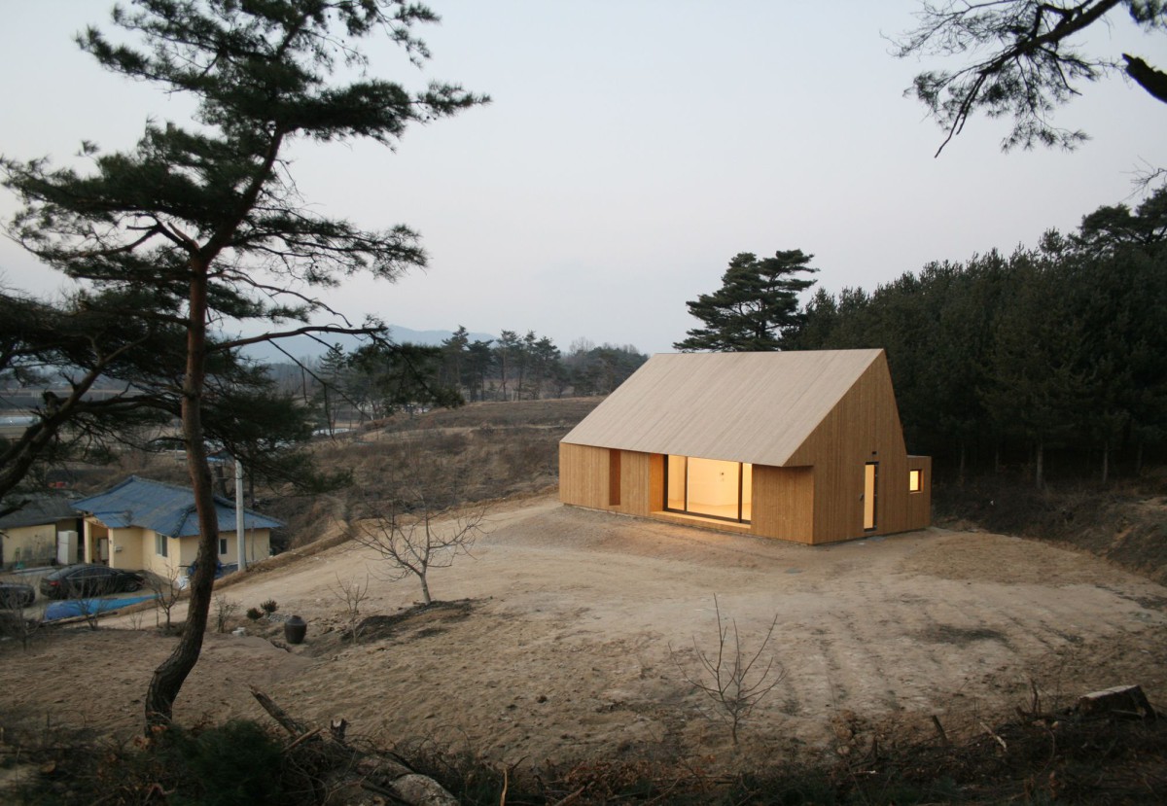stpmj . photos: © Bae Jihun . + archdaily
‘Five story house’ is the vertically stacked result of a single- family house on a small site in highly dense city, Seoul, Korea. In less than 100m2 property area with required setbacks and parking regulation, this tall and skinny house creates ‘vertical living’ with different floor zonings. In Korea where the real estate is one of the most effective investment tools, purchasing a flat is the common way to increase ones assets. Living in a flat with living room, kitchen, dining and bedrooms in a single floor, is typical residential environment in Seoul. Considering economic value of flats through redevelopment and the familiarity of living infrastructure, a vertically stacked house with small floor area is a provocative residential type in this culture. The additional cost based on complicated construction on small site, increased area of interior & exterior envelop and neighbors’ complaints within dense urban fabric are downsides of the developing this type of vertical house. Nonetheless, recently this vertical house is at the fore among the people who had grown up at the flats in 80s/ 90s and look for their living values in diverse spatial qualities which cannot be achieved from the flats. Continue reading stpmj






