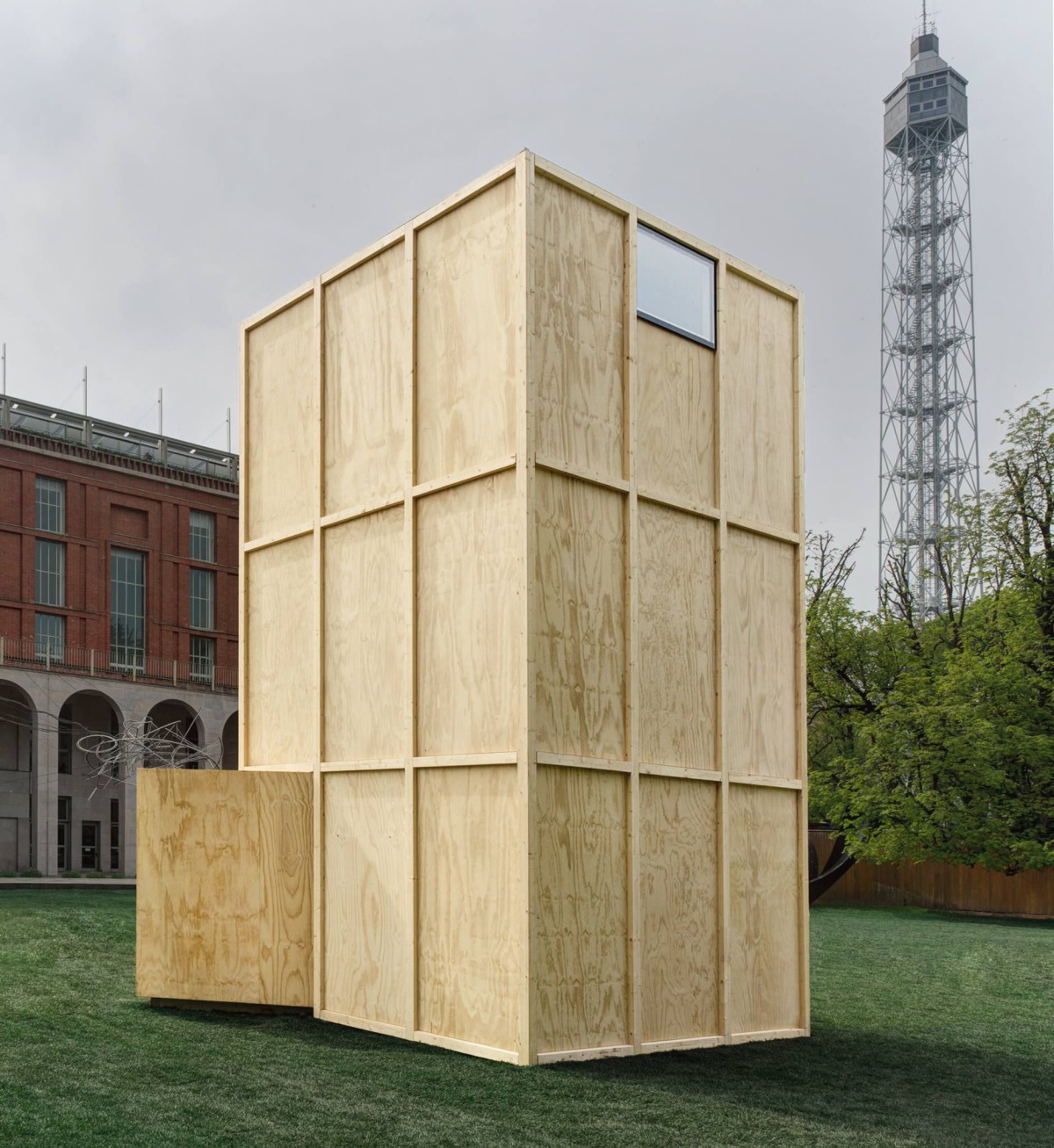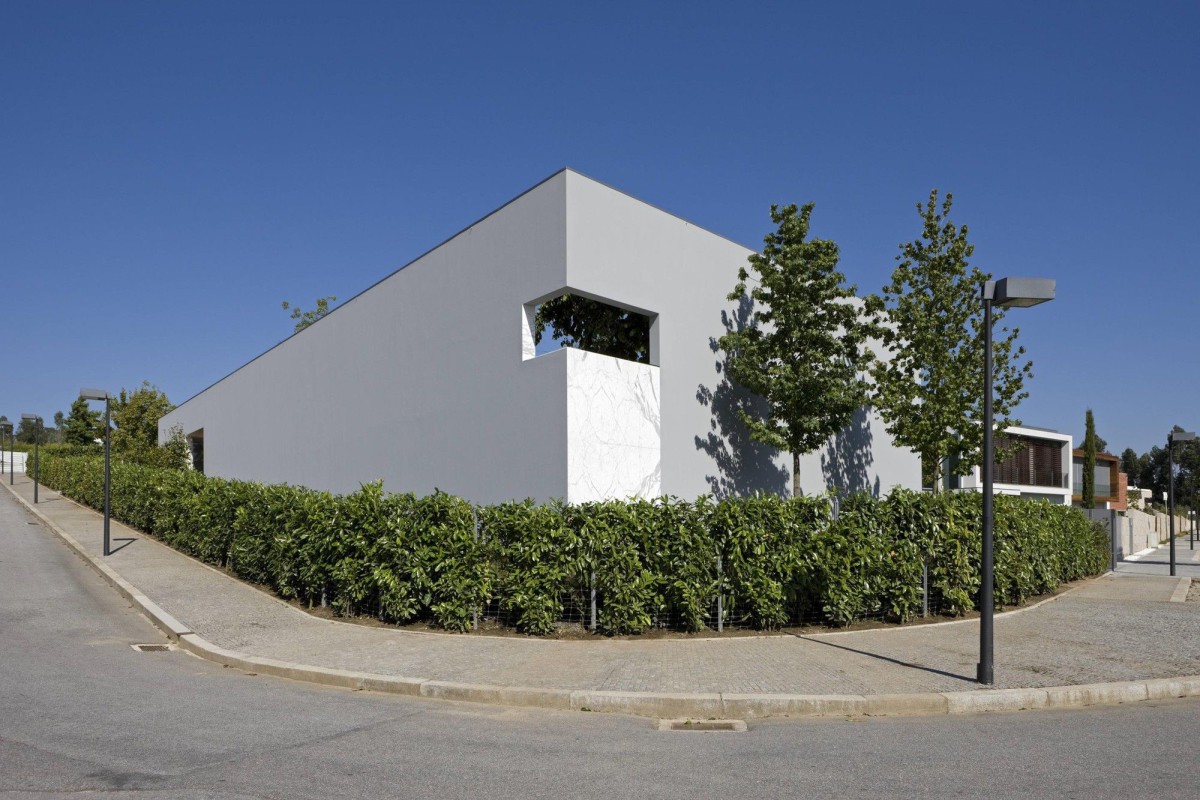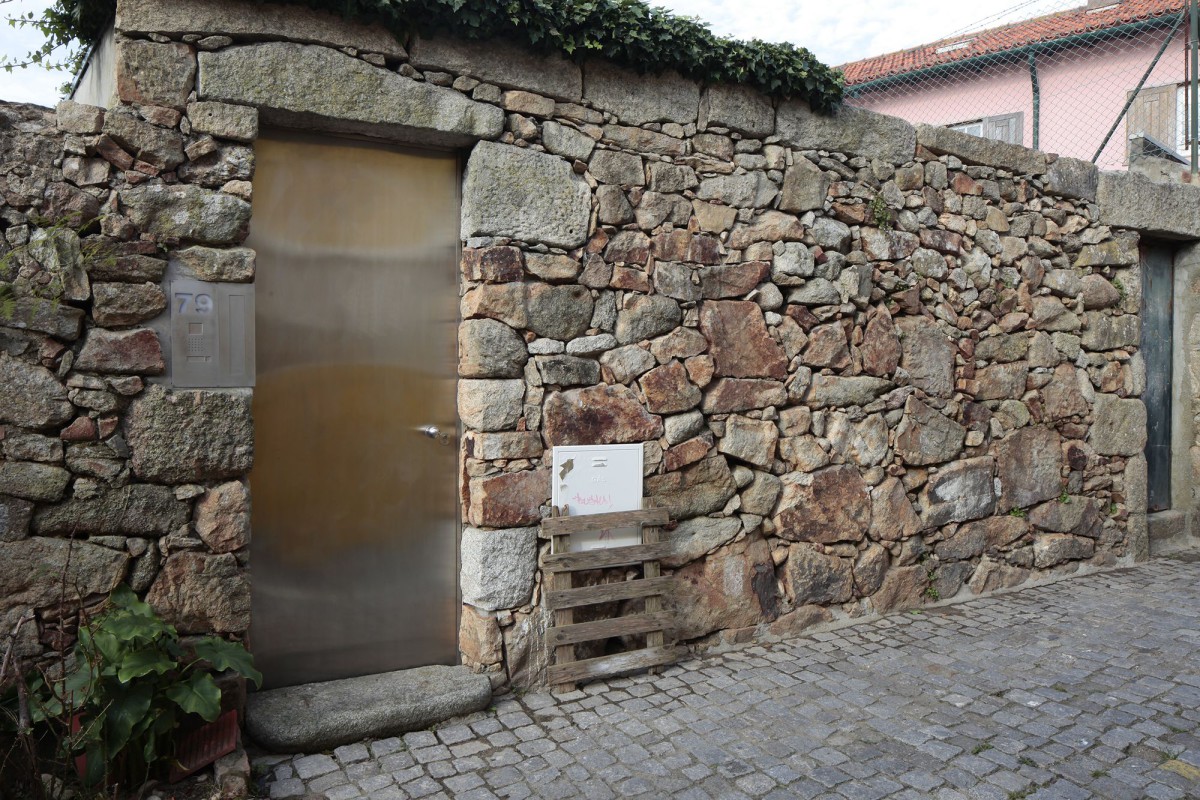Eduardo Souto Moura . photos: © João Morgado . + divisare
The buildings constructed in the first phase (2007/2013) consist of a metal structure in multiple 6.0×6.0m and 6.0×5.0m modules. The number of modules is adapted to the requirements of the facilities in each case. The modular grid id defined by either panels or metal shapes. The reserved facilities – boat hangar, spa and auxiliary services – consist of buildings totally enclosed by panels that simulate basalt rock, a traditional feature of the Azores but with better physical characteristics for construction quality in this case. The remaining buildings – yacht club and cafeteria – consist of a closed part (with the aforementioned panels) and an open part (“Vitrocsa” or similar shapes). The entire frontage is laid out parallel to the entrance roadway and faces the lake. The building entrances are on the sides. Where necessary, the facilities include an inner courtyard alongside a technical zone where the ventilation and heat control equipment is installed.
Text by Roteiro de Arquitectura. Continue reading Souto Moura






