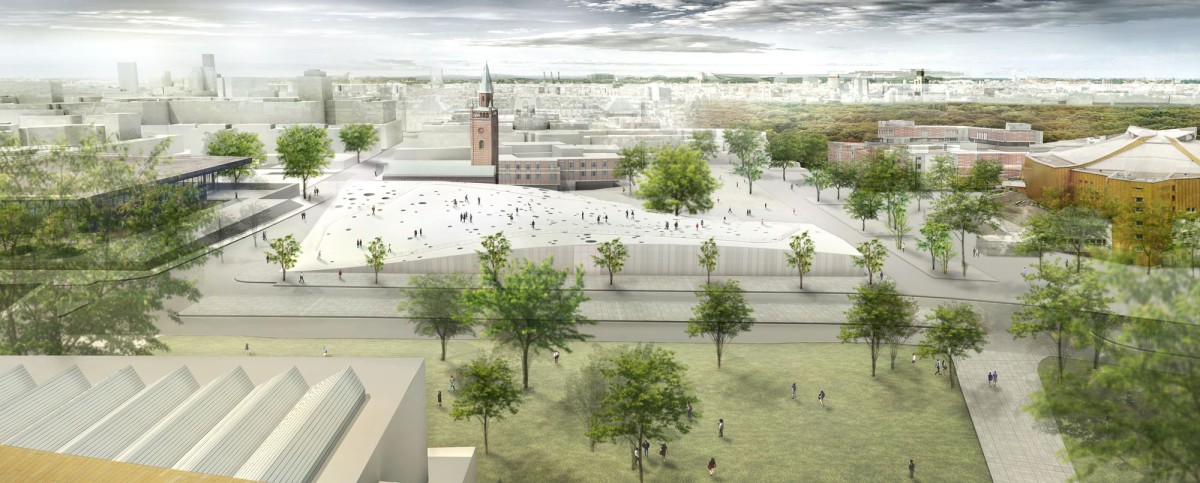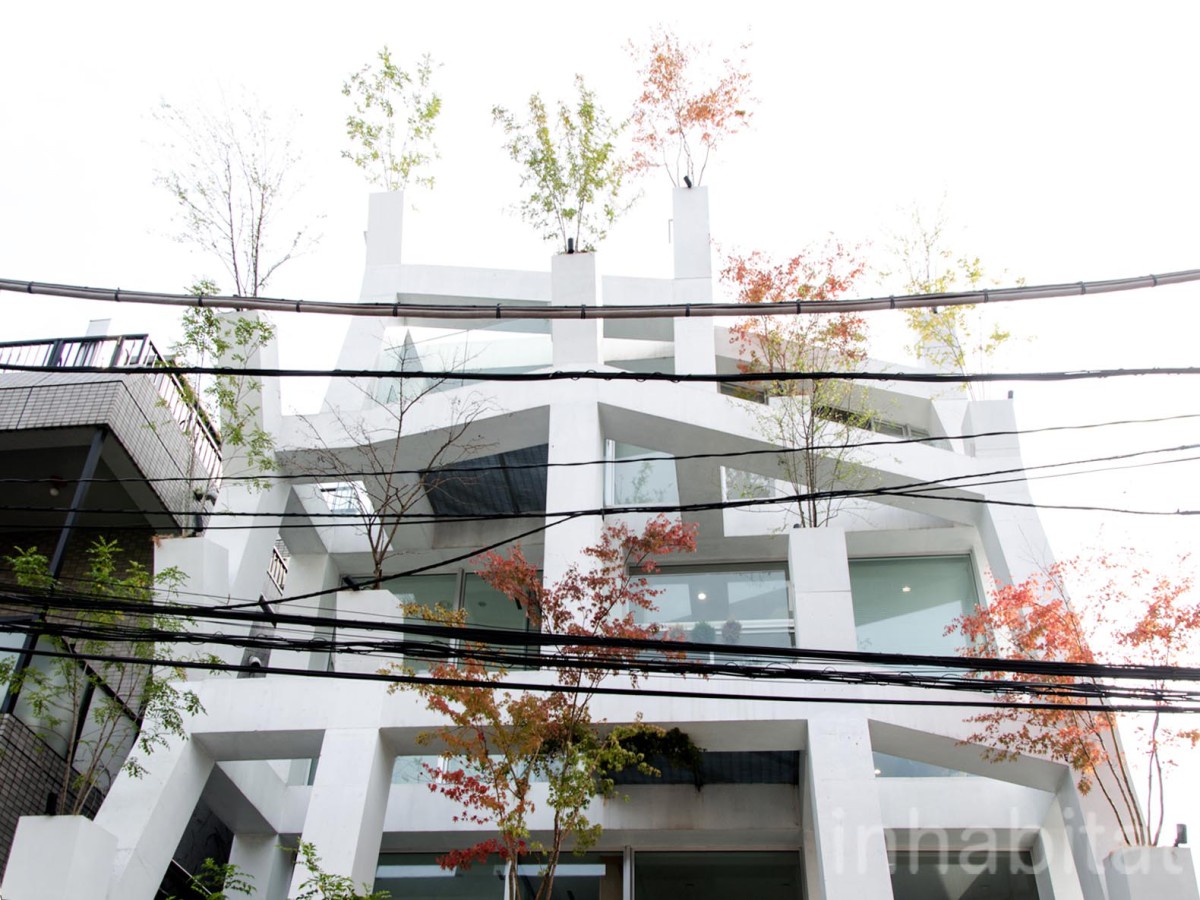Released new images from the finalist teams for the competition to design the Museum of the 20th Century in Berlin.
Continue reading Sou Fujimoto
Tag: Sou FujimotoMostrar todas las entradas
Sou Fujimoto
photos: © Maria Novozhilova . + inhabitat
Omotesando Branches shot by Maria Novozhilova for inhabitat. Continue reading Sou Fujimoto
Sou Fujimoto
Sou Fujimoto Architects . + Shanghai Project
The Envision Pavilion, designed by Sou Fujimoto, is constructed at the Shanghai Himalayas Center. With thematic inspiration referring to the future of mankind 100 years from now, this architectural structure, due to its use of scaffolds, resembles a vision of the future: first, as the structure employs scaffolding for its skeleton rather than as a secondary material for construction, and second, as it emphasizes the architectural function of open, transparent space. Its total floor area, at 670 square meters, is not partitioned and allows for the free and open communication amongst its inner spaces. Continue reading Sou Fujimoto
Sou Fujimoto

Rental Space Tower by Daito Trust Construction Co., Ltd. and Sou Fujimoto for HOUSE VISION 2016 exhibition in Tokyo under the theme of “Co-Dividual: Split and Connect / Separate and Come Together” nears completion. Continue reading Sou Fujimoto
Sou Fujimoto
Sou Fujimoto’s scheme for the Axel Springer Campus. Continue reading Sou Fujimoto





