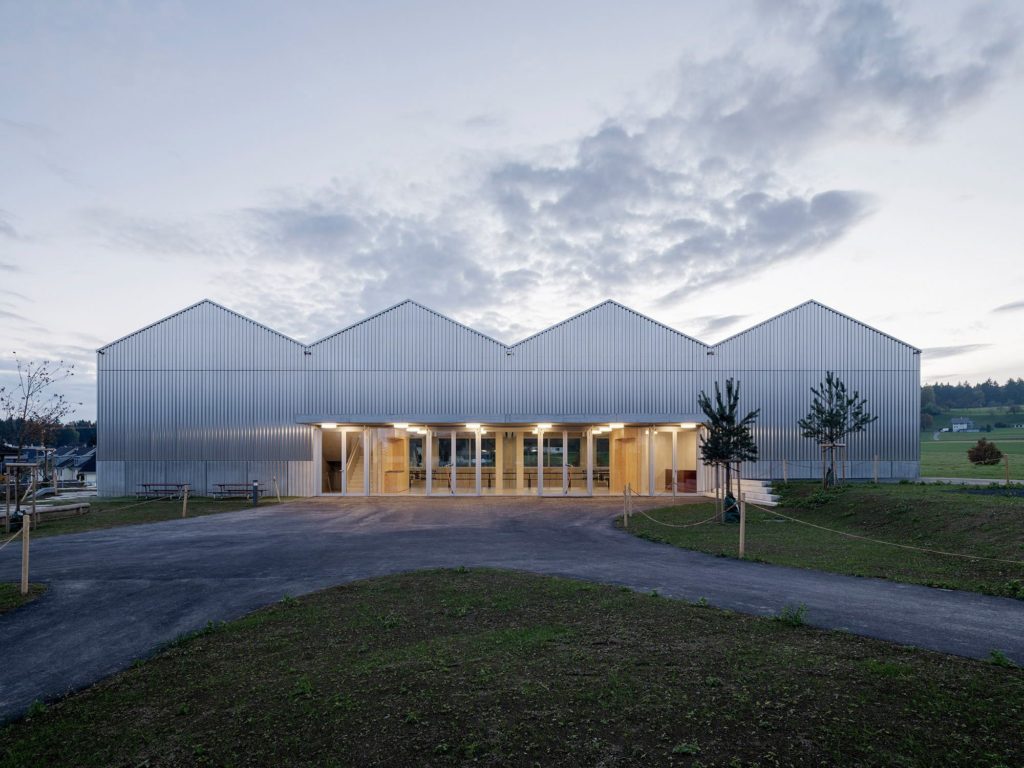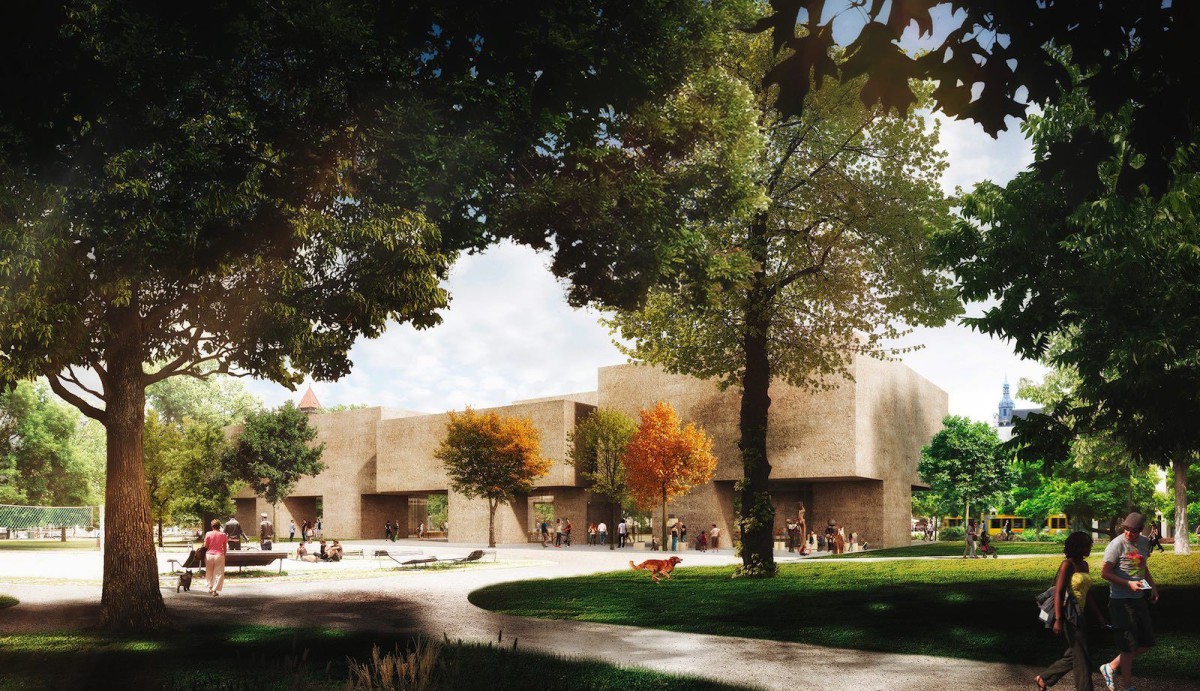Hagmannareal . Winterthur

weberbrunner architekten . soppelsa architekten . photos: © Georg Aerni . + baunetz
The area around Seen railway station has been owned by the Hagmann family for decades. The architectural competition sought to construct car-free, affordable residences in an apartment building with an architecturally and ecologically superior design. The site is accessed on two levels along the edge of the slope, which acts simultaneously as connection and division. The development has two typologies: the courtyard house – an existing former carpentry shop – and the new building with three wings that wind around a central courtyard and range from three to six storeys. Continue reading weberbrunner . soppelsa






